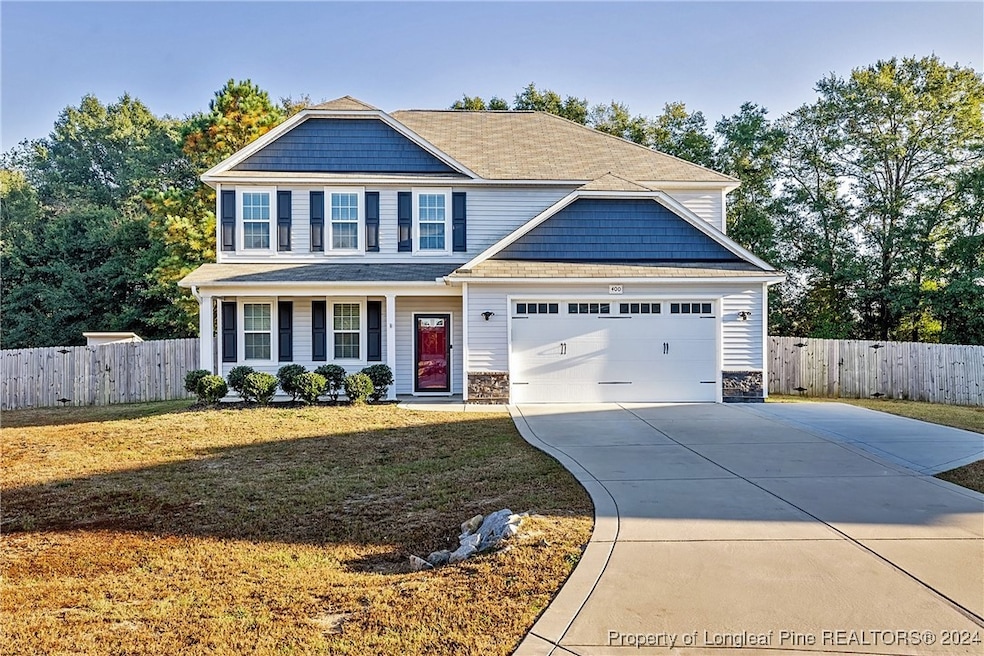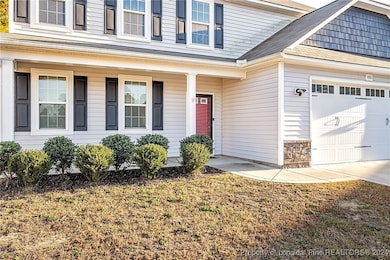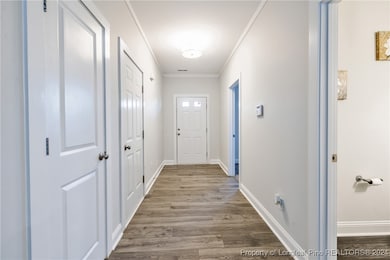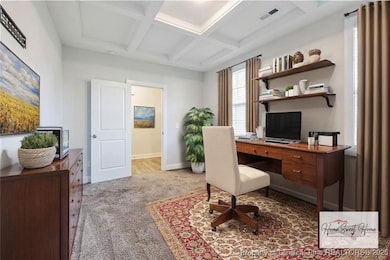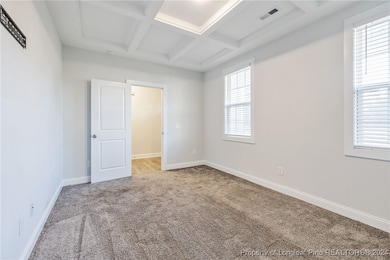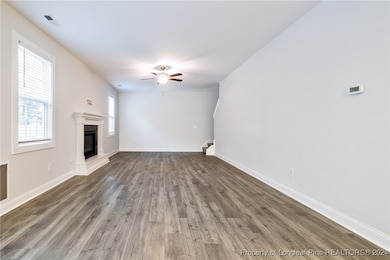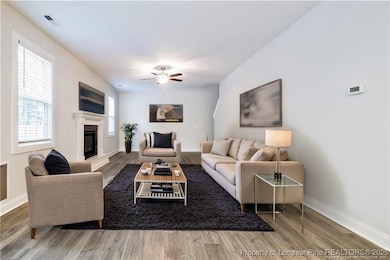
400 Jax Ct Fayetteville, NC 28312
Estimated payment $2,076/month
About This Home
Step into this Gorgeous 2-story Open Floor Plan, Features Great Room with Fireplace and Laminate Flooring throughout Downstairs. Beautiful kitchen with Granite Counters, Stainless Appliances, Breakfast Bar and an Island! Walk in Pantry. The Dining Area is open to the Great Room. 5th bedroom is Downstairs, Perfect for Home Office. Upstairs has 4 Bedrooms and the Laundry Room. Spacious Owners Suite with Walk in Closet, Bathroom Features a Garden tub, Separate Shower, and Dual Vanities. Home sits on .69 acre lot in a cul-de-sac. Concrete Patio with Fire Pit & Fully Privacy Fenced Yard. Extended Driveway with Extra Parking Pad. GenX Water Filter on Kitchen Sink, Upstairs Hall Bath Sinks and Owners Suite Sinks. Lovely Neighborhood Just Minutes from everything, including Downtown Fayetteville, I-295 and Ft Liberty. Schedule Your Showing Today! New price reduction to $345,500 and $2,000 in Seller Concessions with acceptable offer!
Home inspection available for review.
Listing Agent
KELLER WILLIAMS REALTY (FAYETTEVILLE) License #281431 Listed on: 10/23/2024

Map
Home Details
Home Type
Single Family
Est. Annual Taxes
$2,013
Year Built
2020
Lot Details
0
Parking
2
Listing Details
- Property Sub Type: Single Family Residence
- Prop. Type: Residential
- Lot Size Acres: 0.69
- Road Surface Type: Paved
- Inclusions: none
- Ownership: More than a year
- Subdivision Name: BARRINGTON PLACE
- Directions: Take Person Street/Clinton Road towards Vander. Left on Rock Hill Rd. Right on Pleasant View Dr. Neighborhood on right, turn Right on Jax Ct into Barrington Place
- Architectural Style: Two Story
- Carport Y N: No
- Garage Yn: Yes
- Unit Levels: Two
- New Construction: No
- Building Stories: 2
- Year Built: 2020
- Property Sub Type Additional: Single Family Residence
- Special Features: None
- Stories: 2
Interior Features
- Appliances: Dishwasher, Microwave, Range, Refrigerator, Water Purifier
- Full Bathrooms: 2
- Half Bathrooms: 1
- Total Bedrooms: 5
- Fireplace Features: Factory Built
- Fireplaces: 1
- Fireplace: Yes
- Flooring: Carpet, Laminate, Luxury Vinyl Plank, Vinyl
- Interior Amenities: Attic, Breakfast Area, Tray Ceiling(s), Ceiling Fan(s), Coffered Ceiling(s), Double Vanity, Entrance Foyer, Eat-in Kitchen, Granite Counters, Garden Tub/Roman Tub, Kitchen Island, Storage, Separate Shower, Walk-In Closet(s)
- Living Area: 2326.0
Exterior Features
- Fencing: Back Yard, Privacy
- Lot Features: Cleared, Cul-De-Sac
- Topography: Cleared
- Exclusions: none
- Home Warranty: No
- Construction Type: Stone Veneer, Vinyl Siding
- Exterior Features: Fence, Porch, Patio
- Foundation Details: Slab
- Patio And Porch Features: Front Porch, Patio, Porch
- Property Condition: Good Condition
Garage/Parking
- Attached Garage: Yes
- Covered Parking Spaces: 2.0
- Garage Spaces: 2.0
- Parking Features: Attached, Garage
Utilities
- Laundry Features: Washer Hookup, Dryer Hookup, Upper Level
- Cooling: Central Air, Electric
- Cooling Y N: Yes
- Heating: Heat Pump
- Heating Yn: Yes
- Sewer: Septic Tank
- Water Source: Well
Condo/Co-op/Association
- Community Features: Gutter(s)
- Association: No
Schools
- Elementary School: Armstrong Elementary
- High School: Cape Fear Senior High
- Middle Or Junior School: Mac Williams Middle School
Lot Info
- Parcel #: 0467-20-6445
Multi Family
- Above Grade Finished Area Units: Square Feet
Tax Info
- Tax Lot: 6
Home Values in the Area
Average Home Value in this Area
Tax History
| Year | Tax Paid | Tax Assessment Tax Assessment Total Assessment is a certain percentage of the fair market value that is determined by local assessors to be the total taxable value of land and additions on the property. | Land | Improvement |
|---|---|---|---|---|
| 2024 | $2,013 | $190,660 | $30,000 | $160,660 |
| 2023 | $2,013 | $190,359 | $30,000 | $160,359 |
| 2022 | $1,936 | $190,359 | $30,000 | $160,359 |
| 2021 | $1,936 | $190,359 | $30,000 | $160,359 |
Property History
| Date | Event | Price | Change | Sq Ft Price |
|---|---|---|---|---|
| 07/20/2025 07/20/25 | Pending | -- | -- | -- |
| 07/08/2025 07/08/25 | Price Changed | $345,500 | -1.3% | $149 / Sq Ft |
| 05/12/2025 05/12/25 | Price Changed | $349,900 | -0.7% | $150 / Sq Ft |
| 03/24/2025 03/24/25 | For Sale | $352,500 | 0.0% | $152 / Sq Ft |
| 02/16/2025 02/16/25 | Pending | -- | -- | -- |
| 01/23/2025 01/23/25 | Price Changed | $352,500 | -0.7% | $152 / Sq Ft |
| 10/28/2024 10/28/24 | For Sale | $355,000 | +7.6% | $153 / Sq Ft |
| 01/24/2023 01/24/23 | Sold | $329,900 | -0.5% | $142 / Sq Ft |
| 12/24/2022 12/24/22 | Pending | -- | -- | -- |
| 11/21/2022 11/21/22 | For Sale | $331,500 | +35.9% | $143 / Sq Ft |
| 10/06/2020 10/06/20 | Sold | $244,000 | 0.0% | $106 / Sq Ft |
| 08/15/2020 08/15/20 | Pending | -- | -- | -- |
| 05/21/2020 05/21/20 | For Sale | $244,000 | -- | $106 / Sq Ft |
Purchase History
| Date | Type | Sale Price | Title Company |
|---|---|---|---|
| Warranty Deed | $330,000 | None Listed On Document | |
| Warranty Deed | $244,000 | None Available |
Mortgage History
| Date | Status | Loan Amount | Loan Type |
|---|---|---|---|
| Open | $329,900 | No Value Available | |
| Previous Owner | $249,612 | VA | |
| Previous Owner | $177,000 | Unknown |
Similar Homes in Fayetteville, NC
Source: Longleaf Pine REALTORS®
MLS Number: 733727
APN: 0467-20-6445
- 302 Bladen Cir
- 802 Bladen Cir
- 4013 Lifestyle Rd
- 4000 Pleasant View Dr
- 3920 Burlington (Lot 62) Dr
- 3916 Burlington (Lot 61) Dr
- 4025 Lifestyle Rd
- 3912 Burlington (Lot 60) Dr
- 4041 Lifestyle Rd
- 3544 Coupure Way
- 4016 Baywood Point Dr
- 4305 Pleasant View Dr
- 3810 Corapeake Dr
- 233 Americus Dr
- 822 Banquette Ln
- 4449 Pleasant View Dr
