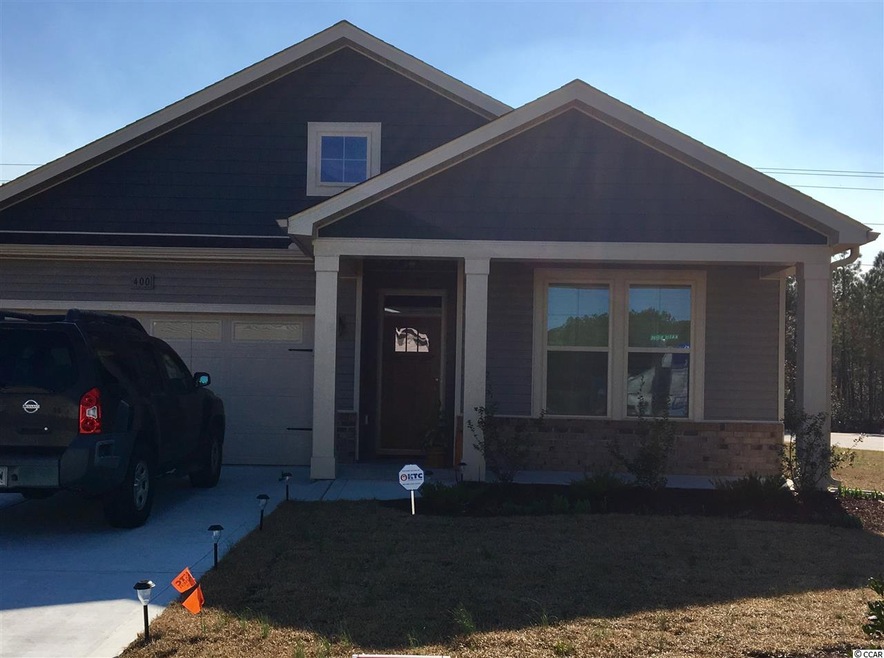
400 Katie Dr Conway, SC 29526
Highlights
- Newly Remodeled
- Ranch Style House
- Breakfast Area or Nook
- Waccamaw Elementary School Rated A-
- Solid Surface Countertops
- Formal Dining Room
About This Home
As of May 2025Beautiful Eden plan, gas range, gas heat, 2x6 construction, granite countertops, tile backsplash, alarm system and more!
Last Agent to Sell the Property
BHHS Myrtle Beach Real Estate License #91860 Listed on: 05/02/2017

Last Buyer's Agent
BHHS Myrtle Beach Real Estate License #91860 Listed on: 05/02/2017

Home Details
Home Type
- Single Family
Est. Annual Taxes
- $787
Year Built
- Built in 2017 | Newly Remodeled
Lot Details
- 0.25 Acre Lot
- Rectangular Lot
HOA Fees
- $55 Monthly HOA Fees
Parking
- 2 Car Attached Garage
- Garage Door Opener
Home Design
- Ranch Style House
- Brick Exterior Construction
- Slab Foundation
- Vinyl Siding
- Tile
Interior Spaces
- 1,410 Sq Ft Home
- Ceiling Fan
- Formal Dining Room
- Pull Down Stairs to Attic
- Washer and Dryer Hookup
Kitchen
- Breakfast Area or Nook
- Double Oven
- Microwave
- Dishwasher
- Stainless Steel Appliances
- Kitchen Island
- Solid Surface Countertops
- Disposal
Flooring
- Carpet
- Laminate
Bedrooms and Bathrooms
- 2 Bedrooms
- Split Bedroom Floorplan
- Walk-In Closet
- 2 Full Bathrooms
- Dual Vanity Sinks in Primary Bathroom
- Shower Only
Accessible Home Design
- No Carpet
Outdoor Features
- Patio
- Front Porch
Schools
- Waccamaw Elementary School
- Black Water Middle School
- Carolina Forest High School
Utilities
- Central Heating and Cooling System
- Cooling System Powered By Gas
- Heating System Uses Gas
- Underground Utilities
- Gas Water Heater
- Phone Available
- Cable TV Available
Community Details
- Association fees include common maint/repair, trash pickup
Listing and Financial Details
- Home warranty included in the sale of the property
Ownership History
Purchase Details
Home Financials for this Owner
Home Financials are based on the most recent Mortgage that was taken out on this home.Purchase Details
Home Financials for this Owner
Home Financials are based on the most recent Mortgage that was taken out on this home.Purchase Details
Home Financials for this Owner
Home Financials are based on the most recent Mortgage that was taken out on this home.Similar Homes in Conway, SC
Home Values in the Area
Average Home Value in this Area
Purchase History
| Date | Type | Sale Price | Title Company |
|---|---|---|---|
| Warranty Deed | $304,000 | -- | |
| Warranty Deed | $228,119 | -- | |
| Warranty Deed | $80,000 | -- |
Mortgage History
| Date | Status | Loan Amount | Loan Type |
|---|---|---|---|
| Previous Owner | $10,000,000 | New Conventional |
Property History
| Date | Event | Price | Change | Sq Ft Price |
|---|---|---|---|---|
| 05/19/2025 05/19/25 | Sold | $304,000 | -1.0% | $216 / Sq Ft |
| 03/03/2025 03/03/25 | Price Changed | $307,000 | -0.6% | $218 / Sq Ft |
| 12/16/2024 12/16/24 | Price Changed | $309,000 | -3.4% | $219 / Sq Ft |
| 11/05/2024 11/05/24 | For Sale | $319,999 | +40.3% | $227 / Sq Ft |
| 01/31/2018 01/31/18 | Sold | $228,119 | 0.0% | $162 / Sq Ft |
| 05/02/2017 05/02/17 | For Sale | $228,119 | -- | $162 / Sq Ft |
Tax History Compared to Growth
Tax History
| Year | Tax Paid | Tax Assessment Tax Assessment Total Assessment is a certain percentage of the fair market value that is determined by local assessors to be the total taxable value of land and additions on the property. | Land | Improvement |
|---|---|---|---|---|
| 2024 | $787 | $8,340 | $1,660 | $6,680 |
| 2023 | $787 | $8,340 | $1,660 | $6,680 |
| 2021 | $689 | $8,340 | $1,660 | $6,680 |
| 2020 | $596 | $8,340 | $1,660 | $6,680 |
| 2019 | $596 | $8,340 | $1,660 | $6,680 |
| 2018 | $15 | $1,027 | $1,027 | $0 |
| 2017 | $0 | $1,541 | $1,541 | $0 |
| 2016 | -- | $1,541 | $1,541 | $0 |
| 2015 | $12 | $1,541 | $1,541 | $0 |
| 2014 | -- | $1,541 | $1,541 | $0 |
Agents Affiliated with this Home
-

Seller's Agent in 2025
Janet Rossi
CENTURY 21 Boling & Associates
(973) 897-8481
101 Total Sales
-

Buyer's Agent in 2025
Karen Cohen
Diamond Shores Realty
(609) 317-3297
71 Total Sales
-
H
Seller's Agent in 2018
Heather Ramsey
BHHS Myrtle Beach Real Estate
(843) 283-4263
47 Total Sales
Map
Source: Coastal Carolinas Association of REALTORS®
MLS Number: 1722710
APN: 36306020018
- 129 Astoria Park Loop
- 109 Old Chimney Ln Unit Laurel Oak
- 2064 Hazlette Loop
- 108 Old Chimney Ln
- 119 Old Chimney Ln
- 127 Old Chimney Ln
- 124 Old Chimney Ln
- 115 Old Chimney Ln Unit Sanibel Floor Plan
- 116 Old Chimney Ln
- 217 Astoria Park Loop
- 897 Wild Leaf Loop
- 600 Tattlesbury Dr
- 225 Astoria Park Loop
- The Abaco II Plan at Chestnut Ridge
- Live Oak II Plan at Chestnut Ridge
- The Southport Plan at Chestnut Ridge
- The Sullivan Plan at Chestnut Ridge
- The Live Oak Plan at Chestnut Ridge
- The Archway Plan at Chestnut Ridge
- The Indigo Plan at Chestnut Ridge
