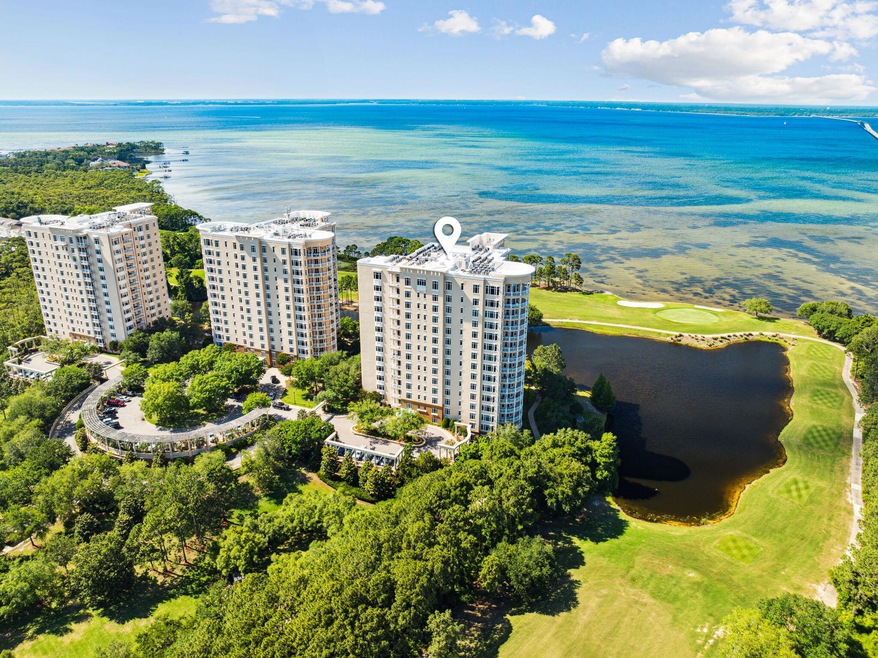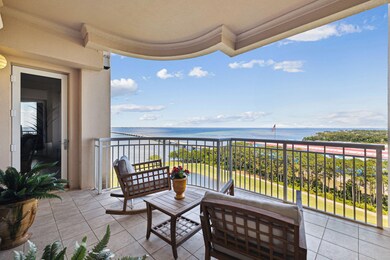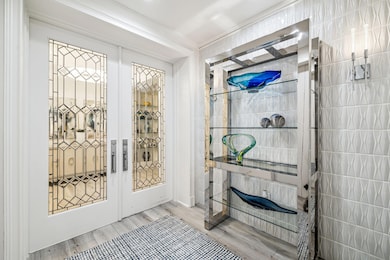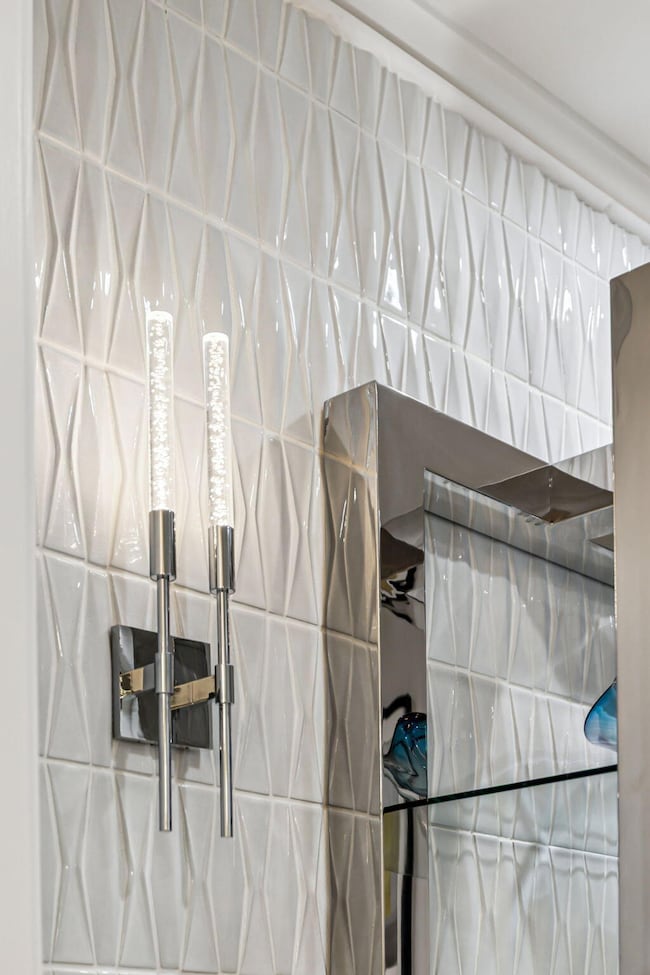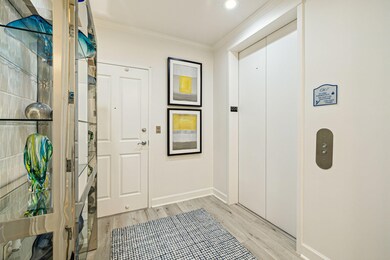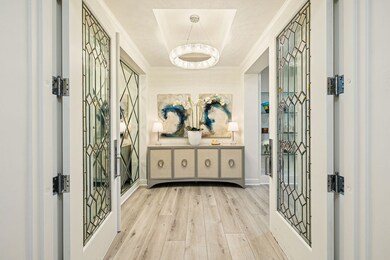
One Water Place at Kelly Plantation 400 Kelly Plantation Dr Unit 1204 Destin, FL 32541
Estimated payment $12,853/month
Highlights
- Boat Dock
- Golf Course Community
- Fishing
- Destin Elementary School Rated A-
- Property Fronts a Bay or Harbor
- Gated Community
About This Home
Offering a luxury lifestyle, this well-designed condo offers stunning gulf and bay views from the 12th floor location. Tastefully updated, this outstanding unit features white diamond marble countertops, designer lighting and many custom features. The elevator smoothly delivers you to your own private vestibule. It opens into a foyer where you are greeted with a mirrored feature wall, custom lighting and personal treasures arranged on glass display shelves in purpose-built alcoves. A cozy and comfortable sitting room serves as the heart of the home, perfect for relaxing and entertaining guests. Coffered ceilings, crown molding and built-in bookcases add a further degree of elegance while the gas fireplace creates the perfect focal point. A wall of windows and sliding doors adds abundant natural light to the incredible space. Step outside onto the sweeping balcony, which is equipped with a summer kitchen for unforgettable barbecues and spectacular sunsets. Needless to say, the panoramic views are magnificent as they overlook the distant Mid-Bay Bridge cutting across Choctawhatchee Bay. The soft blue kitchen wows with a stunning tile backsplash and every conceivable stainless steel appliance, including an ice machine. Pendant lighting draws attention to the high-top bar, making it perfect for serving drinks and snacks. The chef's kitchen extends into a cozy breakfast area with a table for casual dining in this well-honed space. Wide-plank luxury vinyl flooring creates a seamless flow between the interconnecting spaces, which include a formal dining room and a relaxed family room for chilling out and watching TV. Oenophiles will appreciate the climate-controlled wine cellar adjoining the dining area. The built-in bar has its own beverage refrigerator for serving icy beer, cocktails and martinis before dinner. The oversized master suite includes a dressing area and a private terrace. Start the day with a cup of coffee and your own pensive thoughts. Views look out across the golf course to the blue bay waters stretching to infinity. The lavish master bathroom has separate twin vanities, a deep garden tub and a walk-in shower with matching tile. The split bedroom floor plan includes two further bedrooms, each with its own luxury bathroom. This outstanding floor plan is complete with a powder room and a fully equipped laundry with an ironing area. The high-end furnishings are included in the sale, with a few exceptions. Secure garage parking includes two assigned spaces for your vehicles. Kelly Plantation also boasts a host of beautifully maintained amenities to enhance your leisure time, including a clubhouse, onsite dining and a small town center. There's a library, a game room with a billiards table and a 5,000-square-foot fitness room with state-of-the-art aerobic machines, weights, and showers. Relaxing massage treatments are available in the Wellness Center along with a steam room, dry sauna and a Juice Bar. The movie theater offers armchair seating for private screenings. Outdoors, the community has a bi-level resort-style pool with a waterfall and hot tub, lighted tennis courts, bocce and pickleball courts, fishing and stables. Bike trails wind their way through the pristine neighborhood, passing the Community Garden and the Dog Park. You can even practise your short game on the putting green before playing a full round of golf on the Fred Couples Signature Golf Course. For discerning buyers looking for an exceptional residence in an enviable location, this high-end residence at One Water Place is surely the ultimate offering.
Listing Agent
Scenic Sotheby's International Realty License #3359495 Listed on: 05/24/2025

Property Details
Home Type
- Condominium
Est. Annual Taxes
- $499
Year Built
- Built in 2007
Lot Details
HOA Fees
- $2,204 Monthly HOA Fees
Parking
- 2 Car Garage
Property Views
Home Design
- Exterior Columns
- Flat Roof Shape
- Membrane Roofing
- Concrete Siding
- Piling Construction
- Stucco
Interior Spaces
- 3,415 Sq Ft Home
- Partially Furnished
- Built-in Bookshelves
- Crown Molding
- Gas Fireplace
- Double Pane Windows
- Plantation Shutters
- Dining Room
- Vinyl Flooring
Kitchen
- Breakfast Bar
- Gas Oven or Range
- Range Hood
- Microwave
- Ice Maker
- Dishwasher
- Wine Refrigerator
Bedrooms and Bathrooms
- 3 Bedrooms
- Primary Bedroom on Main
- Split Bedroom Floorplan
- Dressing Area
- Maid or Guest Quarters
- Dual Vanity Sinks in Primary Bathroom
- Separate Shower in Primary Bathroom
- Garden Bath
Laundry
- Dryer
- Washer
Home Security
Outdoor Features
- Outdoor Kitchen
- Built-In Barbecue
Schools
- Destin Elementary And Middle School
- Destin High School
Utilities
- High Efficiency Air Conditioning
- Multiple cooling system units
- Central Heating and Cooling System
- Electric Water Heater
Listing and Financial Details
- Assessor Parcel Number 00-2S-22-1325-0000-1204
Community Details
Overview
- Association fees include accounting, gas, insurance, land recreation, master, recreational faclty, security, sewer, water, trash
- One Water Place Subdivision
Amenities
- Picnic Area
- Game Room
- Recreation Room
- Community Storage Space
- Elevator
Recreation
- Boat Dock
- Golf Course Community
- Community Whirlpool Spa
- Fishing
Pet Policy
- Pets Allowed
Security
- Gated Community
- Fire and Smoke Detector
- Fire Sprinkler System
Map
About One Water Place at Kelly Plantation
Home Values in the Area
Average Home Value in this Area
Tax History
| Year | Tax Paid | Tax Assessment Tax Assessment Total Assessment is a certain percentage of the fair market value that is determined by local assessors to be the total taxable value of land and additions on the property. | Land | Improvement |
|---|---|---|---|---|
| 2024 | $499 | $526,767 | -- | -- |
| 2023 | $499 | $511,424 | -- | -- |
| 2021 | $976 | $482,066 | $0 | $0 |
| 2020 | $972 | $475,410 | $0 | $0 |
| 2019 | $963 | $517,000 | $0 | $0 |
| 2018 | $956 | $456,056 | $0 | $0 |
| 2017 | $954 | $446,676 | $0 | $0 |
| 2016 | $4,696 | $437,489 | $0 | $0 |
| 2015 | $4,813 | $434,448 | $0 | $0 |
| 2014 | $4,838 | $431,000 | $0 | $0 |
Property History
| Date | Event | Price | Change | Sq Ft Price |
|---|---|---|---|---|
| 05/24/2025 05/24/25 | For Sale | $1,895,000 | -17.6% | $555 / Sq Ft |
| 11/09/2023 11/09/23 | Sold | $2,300,000 | -7.8% | $673 / Sq Ft |
| 09/15/2023 09/15/23 | Pending | -- | -- | -- |
| 09/08/2023 09/08/23 | For Sale | $2,495,000 | +95.7% | $731 / Sq Ft |
| 11/10/2021 11/10/21 | Sold | $1,275,000 | 0.0% | $373 / Sq Ft |
| 10/28/2021 10/28/21 | Pending | -- | -- | -- |
| 10/05/2021 10/05/21 | For Sale | $1,275,000 | +9.9% | $373 / Sq Ft |
| 07/31/2015 07/31/15 | Sold | $1,160,000 | 0.0% | $340 / Sq Ft |
| 06/25/2015 06/25/15 | Pending | -- | -- | -- |
| 06/25/2015 06/25/15 | For Sale | $1,160,000 | -- | $340 / Sq Ft |
Purchase History
| Date | Type | Sale Price | Title Company |
|---|---|---|---|
| Warranty Deed | $560,000 | None Available | |
| Warranty Deed | $500,000 | None Available |
Mortgage History
| Date | Status | Loan Amount | Loan Type |
|---|---|---|---|
| Open | $725,000 | Credit Line Revolving | |
| Closed | $350,000 | Balloon | |
| Previous Owner | $300,000 | New Conventional | |
| Previous Owner | $400,000 | Purchase Money Mortgage |
Similar Homes in Destin, FL
Source: Emerald Coast Association of REALTORS®
MLS Number: 977157
APN: 00-2S-22-1325-0000-0901
- 400 Kelly Plantation Dr Unit 1204
- 404 Kelly Plantation Dr Unit 1505
- 400 Kelly Plantation Dr Unit 1502
- 400 Kelly Plantation Dr Unit 303
- 404 Kelly Plantation Dr Unit 1207
- 404 Kelly Plantation Dr Unit 707
- 400 Kelly Plantation Dr Unit 901
- 400 Kelly Plantation Dr Unit 402
- 404 Kelly Plantation Dr Unit 1405
- 404 Kelly Plantation Dr Unit Dr Unit PH 5
- 408 Kelly Plantation Dr Unit 611
- 408 Kelly Plantation Dr Unit 810
- 408 Kelly Plantation Dr Unit 409
- 4601 Legendary Marina Dr Unit C-022
- 4601 Legendary Marina Dr Unit A3-145
- 4601 Legendary Marina Dr Unit D-012
- 4601 Legendary Marina Dr Unit A212
- 515 Regatta Bay Blvd
- 4466 Stonebridge Rd
- 503 Regatta Bay Blvd
