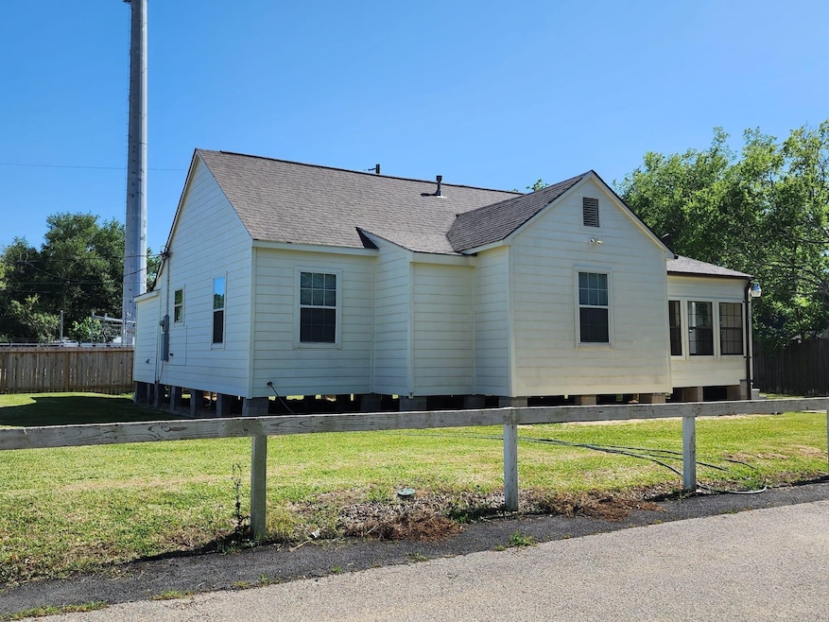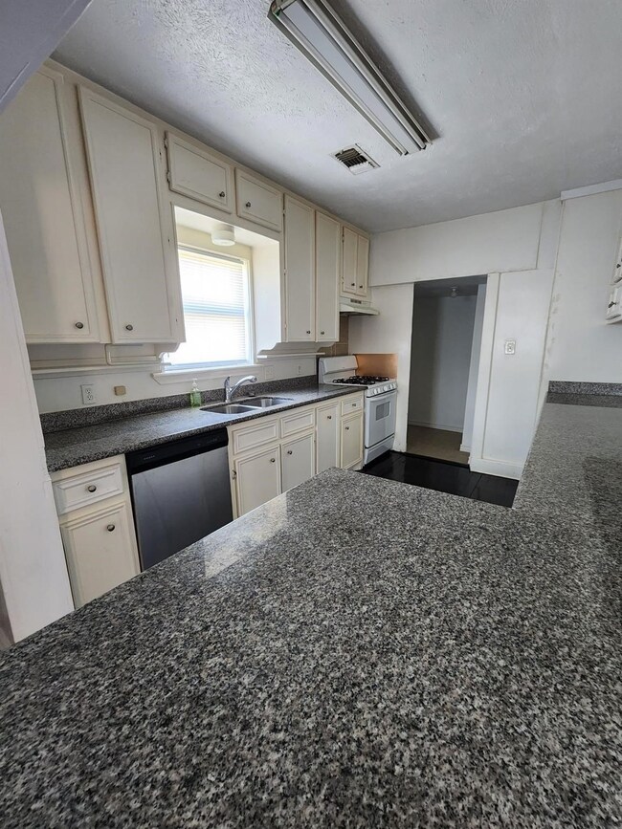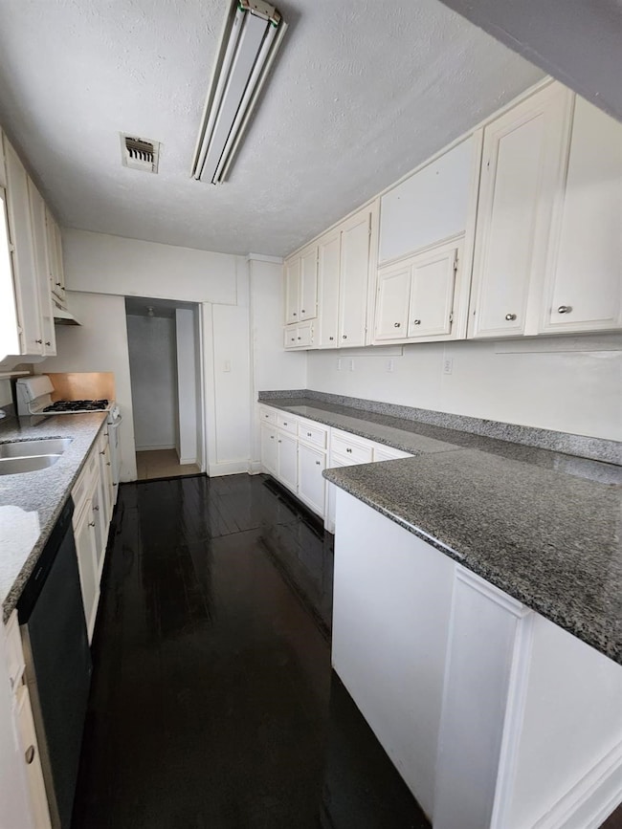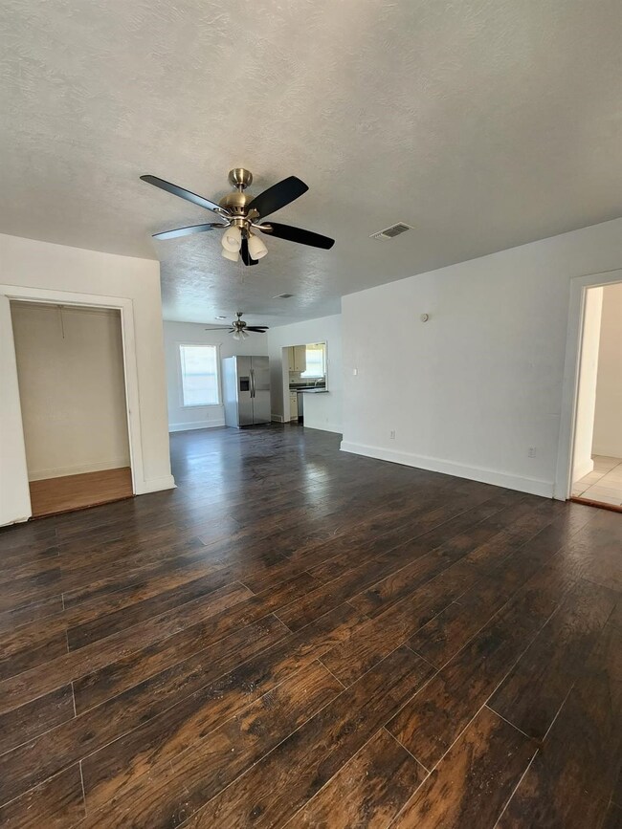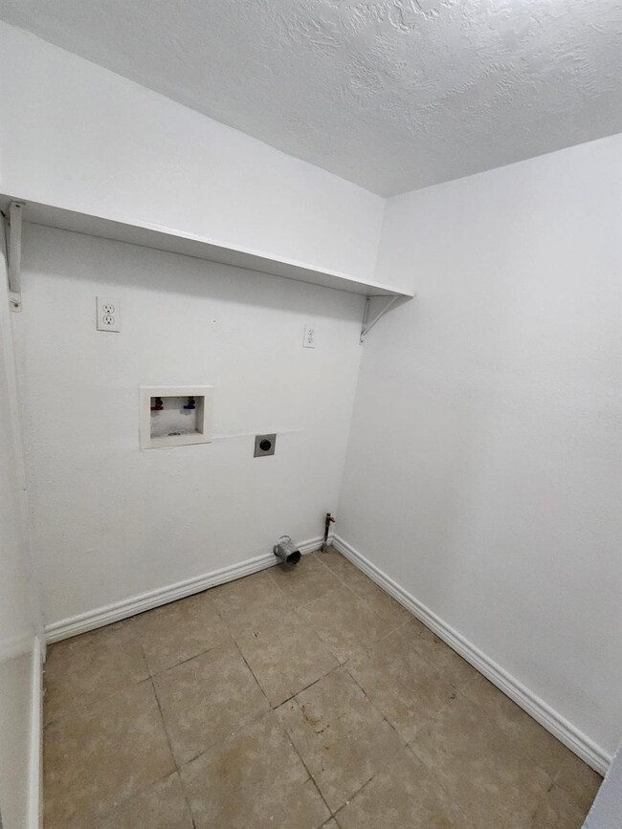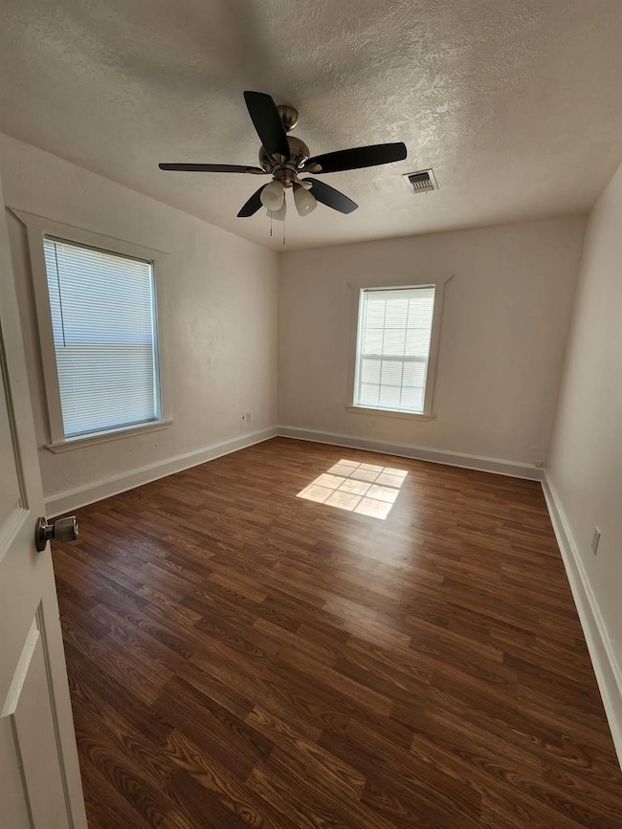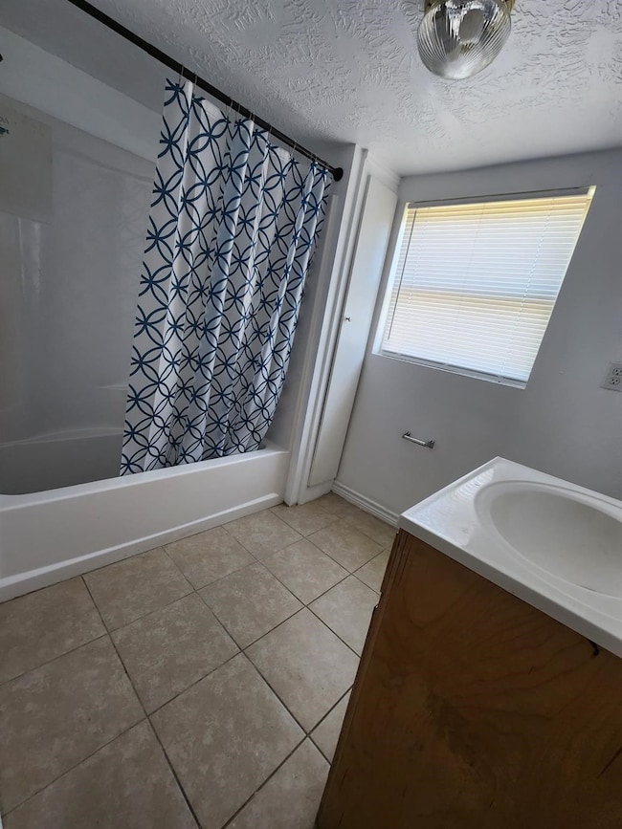400 King Edwards Place Unit D Baytown, TX 77521
3
Beds
2
Baths
1,800
Sq Ft
1978
Built
Highlights
- Traditional Architecture
- Wood Flooring
- Programmable Thermostat
- Victoria Walker Elementary School Rated A-
- Granite Countertops
- Central Heating and Cooling System
About This Home
3 Bed 2 bath very charming house, features stainless steel appliances, granite countertops, and wood flooring.
Refrigerator is included. Move in Ready!!! Water, trash, and yard maintenance included in monthly rent.
Home Details
Home Type
- Single Family
Year Built
- Built in 1978
Parking
- Unassigned Parking
Home Design
- Traditional Architecture
Interior Spaces
- 1,800 Sq Ft Home
- 1-Story Property
- Ceiling Fan
- Wood Flooring
- Washer and Electric Dryer Hookup
Kitchen
- Gas Range
- Dishwasher
- Granite Countertops
Bedrooms and Bathrooms
- 3 Bedrooms
- 2 Full Bathrooms
Schools
- Victoria Walker Elementary School
- E F Green Junior Middle School
- Goose Creek Memorial High School
Utilities
- Central Heating and Cooling System
- Heating System Uses Gas
- Programmable Thermostat
- Well
- Municipal Trash
- Septic Tank
- Cable TV Available
Additional Features
- Energy-Efficient Thermostat
- North Facing Home
Listing and Financial Details
- Property Available on 6/25/25
- Long Term Lease
Community Details
Overview
- Front Yard Maintenance
- Brae Meadows Subdivision
Pet Policy
- No Pets Allowed
Map
Source: Houston Association of REALTORS®
MLS Number: 15498705
Nearby Homes
- 8018 Oregano Dr
- 8107 Tamarind Ln
- 8006 Saffron Ln
- 8027 Saffron Ln
- 5615 Turmeric Dr
- 5922 Rosemary Cir
- 8006 Echinacea Dr
- 5911 Rosemary Cir
- 5450 Aloe Ave
- 5427 Cilantro Ln
- 6002 East Fwy
- 0 I-10 Lot 4 Unit 91335590
- 0 I-10 Lot 2 Unit 78249997
- 5318 Cilantro Ln
- 5410 Thyme Ln
- 8027 Lavage Ln
- 6227 Park Landing Dr
- 9018 Gull Canyon Dr
- 6223 Park Landing Dr
- 6219 Park Landing Dr
