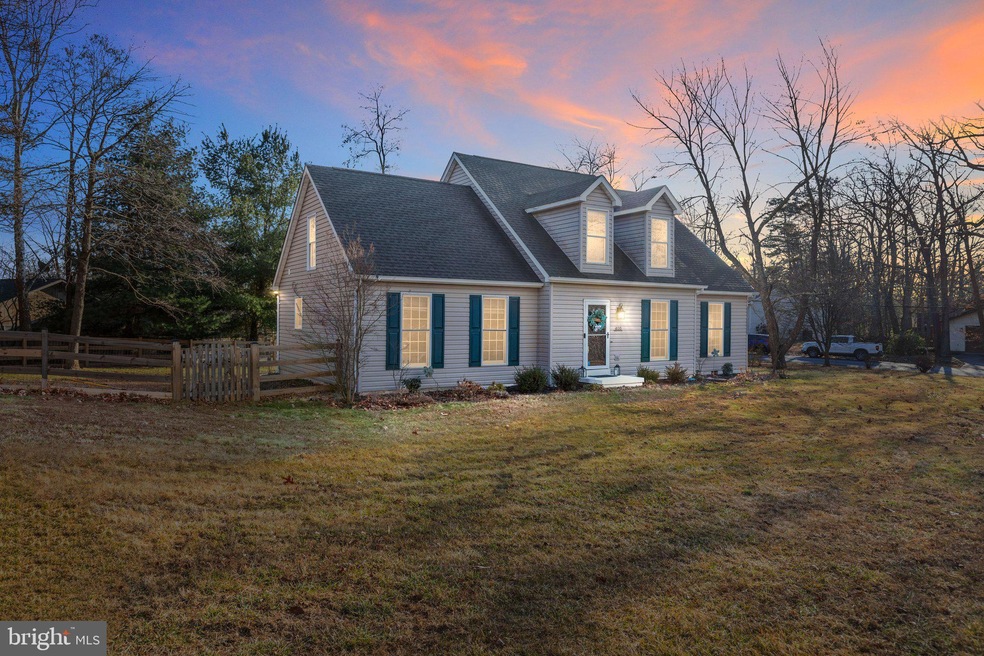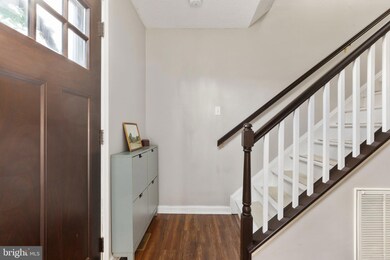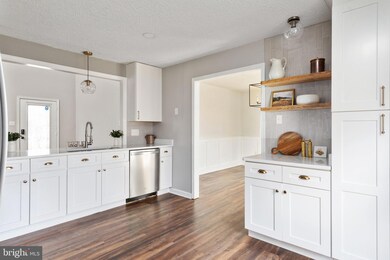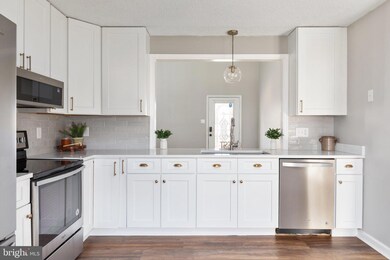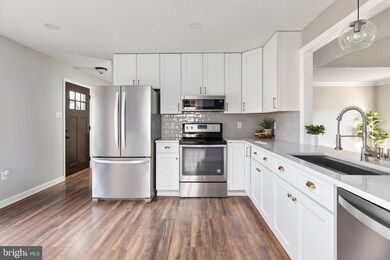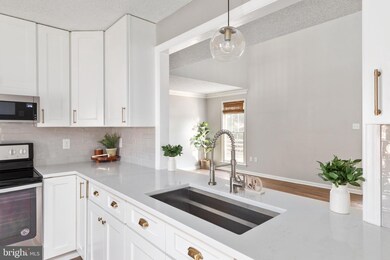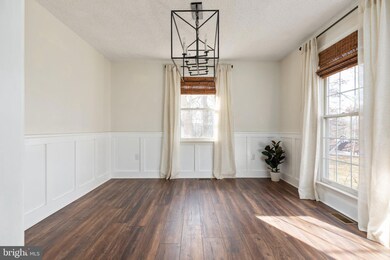
400 Lakeview Dr Cross Junction, VA 22625
Cross Junction NeighborhoodHighlights
- Marina
- Fitness Center
- Lake Privileges
- Boat Ramp
- Gated Community
- Cape Cod Architecture
About This Home
As of April 2023Lake Holiday! Who wants to live in a gated lake community? What an amazing remodel! Primary bedroom on the main level! Large, corner lot! Wainscoting! Walk-in closets! Central vac! This 4 bedroom, 2 1/2 bathroom Cape Cod home has SO much to offer. The main level features a primary bedroom and walking through the barn door you will see a completely remodeled primary bathroom with ceramic tile flooring, double sink, a tiled shower, crown molding and a walk-in closet with cabinets. Down the hallway is a half bathroom, laundry room with cabinets, dining room and kitchen. The kitchen has quartz countertops, stainless steel appliances, white cabinets, tile backsplash and much more. The catwalk upstairs looks over the 16 foot living room. This floor contains 3 more spacious bedrooms with walk-in closets and another full bathroom. The exterior has a 24 x 9 ft deck which steps down onto a patio area and to the firepit for lots of relaxing entertaining. The rear yard is fully fenced in for your convenience. Don't let this one get away! Feel free to give me a call to set up your own private viewing.
Last Agent to Sell the Property
Preslee Real Estate License #0225217540 Listed on: 01/19/2023
Home Details
Home Type
- Single Family
Est. Annual Taxes
- $1,319
Year Built
- Built in 1992 | Remodeled in 2022
Lot Details
- 0.44 Acre Lot
- Wood Fence
- Corner Lot
- Level Lot
- Back Yard Fenced and Front Yard
- Property is in very good condition
- Property is zoned R5
HOA Fees
- $142 Monthly HOA Fees
Parking
- 1 Car Direct Access Garage
- Rear-Facing Garage
- Garage Door Opener
- Gravel Driveway
- Unpaved Parking
- Off-Street Parking
Home Design
- Cape Cod Architecture
- Shingle Roof
- Vinyl Siding
Interior Spaces
- 1,850 Sq Ft Home
- Property has 2 Levels
- Central Vacuum
- Crown Molding
- Wainscoting
- Ceiling height of 9 feet or more
- Ceiling Fan
- Recessed Lighting
- Living Room
- Dining Room
- Crawl Space
- Attic
Kitchen
- Eat-In Kitchen
- Electric Oven or Range
- Microwave
- Ice Maker
- Dishwasher
- Stainless Steel Appliances
- Upgraded Countertops
- Disposal
Flooring
- Carpet
- Ceramic Tile
- Luxury Vinyl Plank Tile
Bedrooms and Bathrooms
- En-Suite Primary Bedroom
- En-Suite Bathroom
- Walk-In Closet
- Bathtub with Shower
Laundry
- Laundry Room
- Laundry on main level
- Dryer
- Washer
Outdoor Features
- Lake Privileges
- Deck
- Patio
Schools
- Indian Hollow Elementary School
- Frederick County Middle School
- James Wood High School
Utilities
- Heat Pump System
- Electric Water Heater
Listing and Financial Details
- Tax Lot 162
- Assessor Parcel Number 18A02 2 3 162
Community Details
Overview
- $2,000 Capital Contribution Fee
- Association fees include common area maintenance, management, recreation facility, road maintenance, security gate, snow removal, trash
- Lake Holiday Estates Subdivision
- Community Lake
Amenities
- Picnic Area
- Clubhouse
Recreation
- Boat Ramp
- Marina
- Beach
- Tennis Courts
- Community Basketball Court
- Volleyball Courts
- Community Playground
- Fitness Center
- Dog Park
Security
- Gated Community
Ownership History
Purchase Details
Home Financials for this Owner
Home Financials are based on the most recent Mortgage that was taken out on this home.Purchase Details
Home Financials for this Owner
Home Financials are based on the most recent Mortgage that was taken out on this home.Purchase Details
Home Financials for this Owner
Home Financials are based on the most recent Mortgage that was taken out on this home.Purchase Details
Home Financials for this Owner
Home Financials are based on the most recent Mortgage that was taken out on this home.Similar Homes in Cross Junction, VA
Home Values in the Area
Average Home Value in this Area
Purchase History
| Date | Type | Sale Price | Title Company |
|---|---|---|---|
| Special Warranty Deed | $385,000 | First American Title | |
| Deed | -- | Fidelity National Title | |
| Warranty Deed | $224,000 | Attorney | |
| Warranty Deed | $29,000 | -- |
Mortgage History
| Date | Status | Loan Amount | Loan Type |
|---|---|---|---|
| Open | $390,900 | VA | |
| Closed | $385,000 | VA | |
| Previous Owner | $220,000 | New Conventional | |
| Previous Owner | $219,277 | FHA | |
| Previous Owner | $218,960 | FHA | |
| Previous Owner | $116,000 | New Conventional | |
| Previous Owner | $155,000 | New Conventional | |
| Previous Owner | $177,000 | New Conventional | |
| Previous Owner | $183,200 | New Conventional |
Property History
| Date | Event | Price | Change | Sq Ft Price |
|---|---|---|---|---|
| 04/07/2023 04/07/23 | Sold | $385,000 | 0.0% | $208 / Sq Ft |
| 03/07/2023 03/07/23 | Pending | -- | -- | -- |
| 02/04/2023 02/04/23 | Price Changed | $385,000 | -2.5% | $208 / Sq Ft |
| 01/19/2023 01/19/23 | For Sale | $395,000 | +77.1% | $214 / Sq Ft |
| 07/27/2018 07/27/18 | Sold | $223,000 | +1.6% | $125 / Sq Ft |
| 06/22/2018 06/22/18 | Pending | -- | -- | -- |
| 06/18/2018 06/18/18 | Price Changed | $219,500 | -2.0% | $123 / Sq Ft |
| 06/04/2018 06/04/18 | Price Changed | $224,000 | -2.2% | $125 / Sq Ft |
| 05/01/2018 05/01/18 | Price Changed | $229,000 | -2.6% | $128 / Sq Ft |
| 04/16/2018 04/16/18 | Price Changed | $235,000 | -1.7% | $132 / Sq Ft |
| 04/03/2018 04/03/18 | Price Changed | $239,000 | -4.0% | $134 / Sq Ft |
| 03/20/2018 03/20/18 | For Sale | $249,000 | -- | $139 / Sq Ft |
Tax History Compared to Growth
Tax History
| Year | Tax Paid | Tax Assessment Tax Assessment Total Assessment is a certain percentage of the fair market value that is determined by local assessors to be the total taxable value of land and additions on the property. | Land | Improvement |
|---|---|---|---|---|
| 2025 | $272 | $329,700 | $58,000 | $271,700 |
| 2024 | $272 | $257,000 | $42,000 | $215,000 |
| 2023 | $1,311 | $257,000 | $42,000 | $215,000 |
| 2022 | $1,319 | $216,200 | $37,000 | $179,200 |
| 2021 | $1,997 | $216,200 | $37,000 | $179,200 |
| 2020 | $1,862 | $194,100 | $37,000 | $157,100 |
| 2019 | $1,862 | $194,100 | $37,000 | $157,100 |
| 2018 | $1,789 | $182,200 | $37,000 | $145,200 |
| 2017 | $1,771 | $182,200 | $37,000 | $145,200 |
| 2016 | $1,592 | $152,400 | $25,100 | $127,300 |
| 2015 | $850 | $151,800 | $24,500 | $127,300 |
| 2014 | $771 | $146,400 | $24,500 | $121,900 |
Agents Affiliated with this Home
-

Seller's Agent in 2023
Brian Doman
Preslee Real Estate
(540) 333-1093
3 in this area
220 Total Sales
-

Buyer's Agent in 2023
Tina DuBrule
EXP Realty, LLC
(571) 436-6000
1 in this area
10 Total Sales
-
V
Seller's Agent in 2018
VAIBHAV AGARWAL
Realty FC, LLC
(434) 825-9035
18 Total Sales
Map
Source: Bright MLS
MLS Number: VAFV2010888
APN: 18A022-3-162
- LOT 132 Sycamore Place
- 103 Masters Dr
- 237 Lakeview Dr
- 228 Sunset Cir
- Sycamore Place Unit LotWP0132
- 227 Lakeview Dr
- 166 Lake Holiday Rd
- 105 LOT 246 Fairway Cir
- Lot 246 105 Fairway Cir
- 247 LOT 206 Fairway Cir
- 206 Fairway Cir
- 0 Lakeview Dr Unit VAFV2033032
- 0 Southwood Dr - Lakefront Unit VAFV2034408
- 1114 Lakeview Dr
- 1078 Lakeview Dr
- 125 Holiday Rd
- LOT #184 Sleigh
- 514 Sleigh Dr
- 1246 Lakeview Dr
- 121 Waterside Ln
