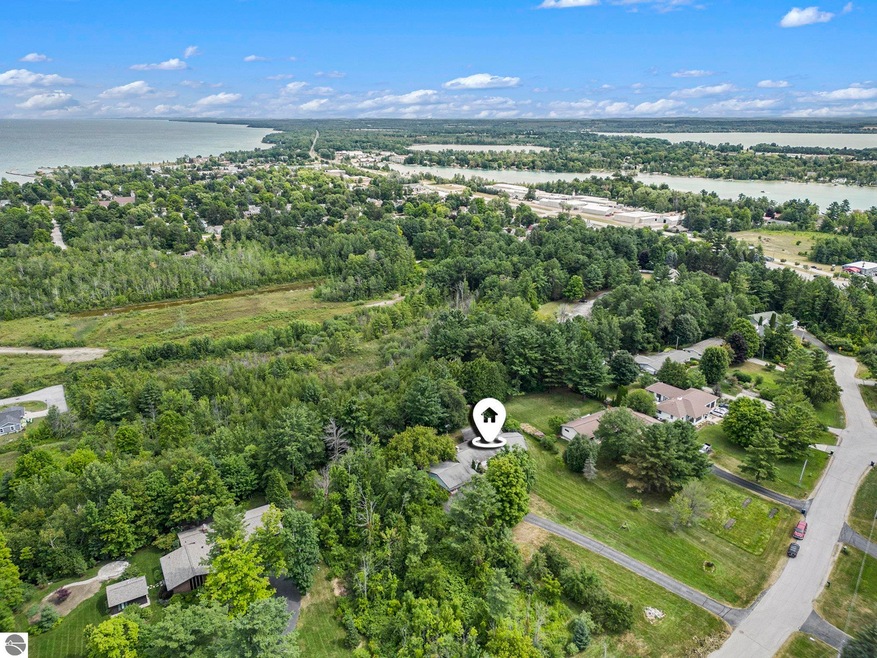
400 Lamoreaux Dr Elk Rapids, MI 49629
Highlights
- Barn
- Bay View
- Vaulted Ceiling
- Elk Rapids High School Rated A-
- Bluff on Lot
- Raised Ranch Architecture
About This Home
As of October 2024This estate owned home has terrific potential. Sitting on an acre and a half, A new owner willing to perform tree trimming will have an amazing view of the bay. Inside there is lots of natural light, large open spaces, cathedral ceilings, two fireplaces and a huge lower level that could be finished for multiple purposes. Bring your ideas and update this large home to be your own and fit your lifestyle.
Last Agent to Sell the Property
REO - Elk Rapids-101308 License #6501170684 Listed on: 08/07/2024

Home Details
Home Type
- Single Family
Est. Annual Taxes
- $44
Year Built
- Built in 1972
Lot Details
- 1.5 Acre Lot
- Lot Dimensions are 150' x 441'
- Bluff on Lot
- Level Lot
- The community has rules related to zoning restrictions
Parking
- 2 Car Attached Garage
Home Design
- Raised Ranch Architecture
- Block Foundation
- Frame Construction
- Asphalt Roof
- Metal Roof
Interior Spaces
- 2,462 Sq Ft Home
- 1-Story Property
- Paneling
- Beamed Ceilings
- Vaulted Ceiling
- Wood Burning Fireplace
- Gas Fireplace
- Rods
- Entrance Foyer
- Great Room
- Solarium
- Bay Views
Kitchen
- Breakfast Area or Nook
- Oven or Range
- Recirculated Exhaust Fan
- Microwave
- Dishwasher
- Disposal
Bedrooms and Bathrooms
- 3 Bedrooms
Laundry
- Dryer
- Washer
Farming
- Barn
Utilities
- Baseboard Heating
- Well
- Natural Gas Water Heater
- Water Heated On Demand
- Cable TV Available
Community Details
- Elk Rapids Heights Community
Similar Homes in Elk Rapids, MI
Home Values in the Area
Average Home Value in this Area
Property History
| Date | Event | Price | Change | Sq Ft Price |
|---|---|---|---|---|
| 10/28/2024 10/28/24 | Sold | $435,000 | -3.3% | $177 / Sq Ft |
| 08/07/2024 08/07/24 | For Sale | $450,000 | -- | $183 / Sq Ft |
Tax History Compared to Growth
Tax History
| Year | Tax Paid | Tax Assessment Tax Assessment Total Assessment is a certain percentage of the fair market value that is determined by local assessors to be the total taxable value of land and additions on the property. | Land | Improvement |
|---|---|---|---|---|
| 2025 | $44 | $276,500 | $0 | $0 |
| 2024 | $44 | $262,400 | $0 | $0 |
| 2023 | $4,195 | $215,200 | $0 | $0 |
| 2022 | $3,050 | $195,200 | $0 | $0 |
| 2021 | $2,920 | $188,100 | $0 | $0 |
| 2020 | $2,758 | $177,800 | $0 | $0 |
| 2019 | $2,871 | $160,600 | $0 | $0 |
| 2018 | $4,339 | $160,400 | $0 | $0 |
| 2017 | $4,261 | $160,400 | $0 | $0 |
| 2016 | $3,454 | $156,100 | $0 | $0 |
| 2015 | -- | $171,700 | $0 | $0 |
| 2014 | -- | $143,000 | $0 | $0 |
| 2013 | -- | $125,400 | $0 | $0 |
Agents Affiliated with this Home
-
David Egeler
D
Seller's Agent in 2024
David Egeler
Real Estate One
(231) 883-9326
5 Total Sales
-
Wayne Toteff
W
Seller Co-Listing Agent in 2024
Wayne Toteff
Real Estate One
(231) 392-6259
78 Total Sales
-
Camille Campbell

Buyer's Agent in 2024
Camille Campbell
Coldwell Banker Schmidt Traver
(231) 944-9385
235 Total Sales
Map
Source: Northern Great Lakes REALTORS® MLS
MLS Number: 1925687
APN: 05-43-400-005-00
- #4 Lamoreaux Dr Unit 4
- 875 Green St
- TBD Capa-Bran Terrace Unit 13
- TBD Capa-Bran Terrace Unit 8
- TBD Capa-Bran Terrace Unit 7
- TBD Capa-Bran Terrace Unit 5
- TBD Capa-Bran Terrace Unit 4
- TBD Capa-Bran Terrace Unit 3
- TBD Capa-Bran Terrace Unit 2
- Lot D S Bay Shore Dr Unit D
- 609 Cedar St
- 879 Millers Park
- 0000 Spruce Unit 97
- 312 Pine
- 103 Ottawa St
- 106 Oak St
- 0 U S 31
- 10774 Us-31 S
- 144 River St Unit B
- 00 W Third St






