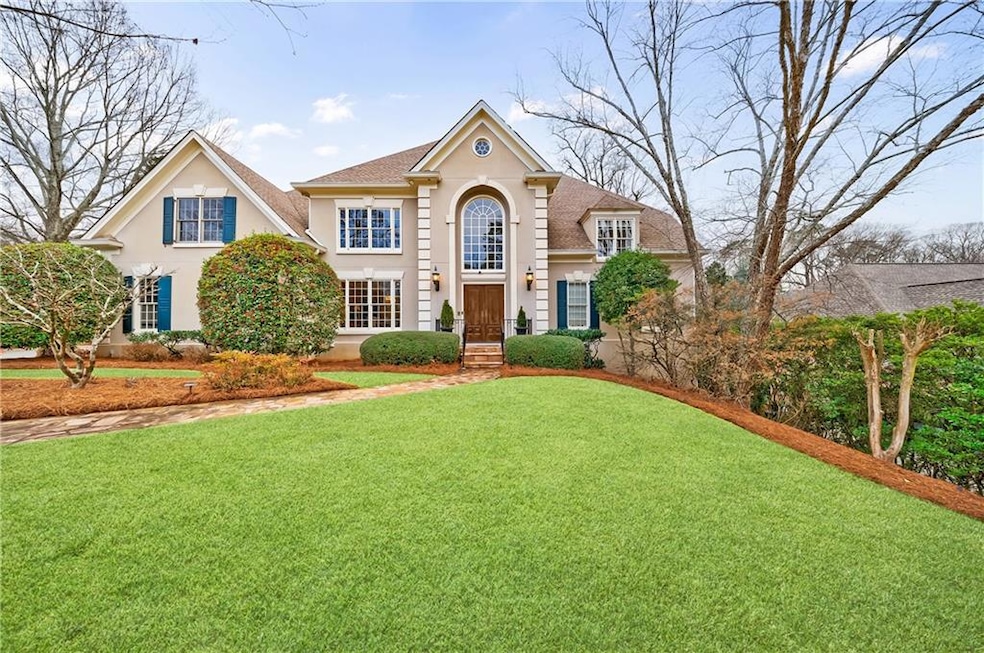Beautiful, one-owner home in prime Sandy Springs location. Situated on a corner lot within a peaceful cul-de-sac street, this meticulously maintained traditional home offers timeless elements and an unbeatable location. A bright and inviting foyer opens to a formal dining room and a spacious living room, featuring oversized windows, a cozy fireplace, and custom built-in bookcases. The well-appointed kitchen, designed for both style and functionality, boasts a large island perfect for entertaining and seamlessly flows into the vaulted-ceiling family room with a stunning fireplace. The coveted main-level primary suite offers a private retreat with serene views of the pool. Its en-suite bath features dual vanities, a soaking tub, a separate shower, and an expansive walk-in closet. Upstairs, three generously sized bedrooms and three full bath are complemented by a versatile bonus room, ideal for an office, media space, or playroom. The finished terrace level provides additional living space with a bonus room, a private bedroom and full bath as well as abundant storage space. Step outside to a level backyard, perfect for outdoor enjoyment. Located within walking distance to Chastain Park and just minutes from top-rated private schools, fine dining, and premier shopping, this exceptional home is an opportunity that you will not want to miss!

