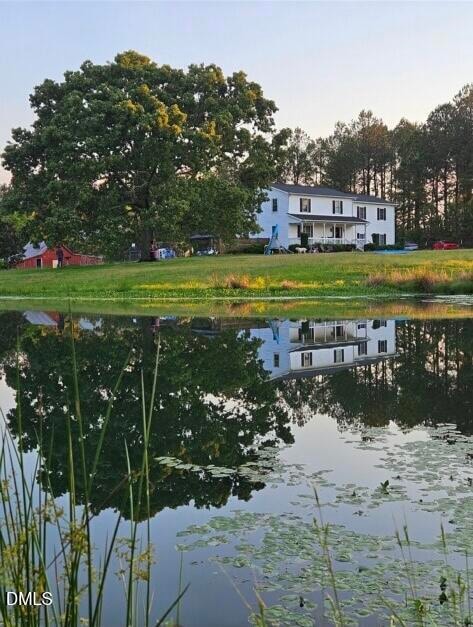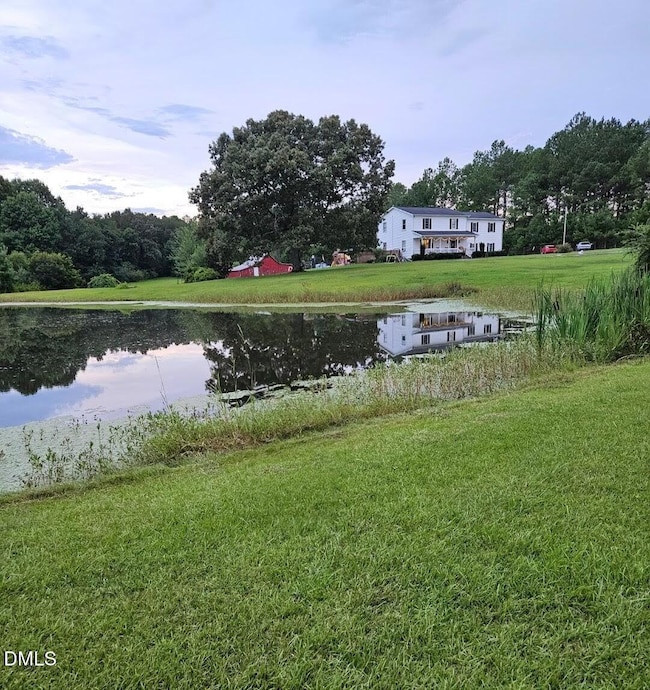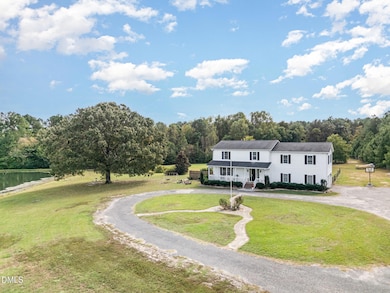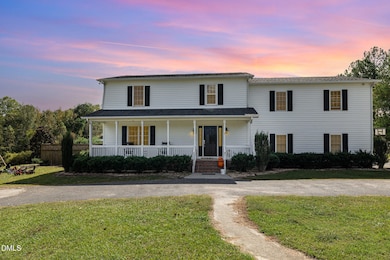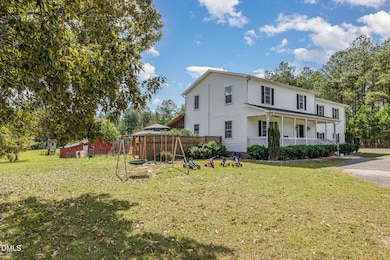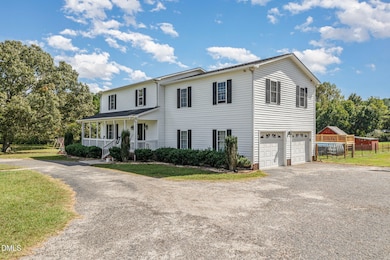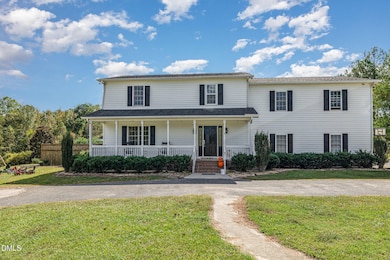400 Lazy j Dr Smithfield, NC 27577
Boon Hill NeighborhoodEstimated payment $2,777/month
Highlights
- Popular Property
- Horses Allowed On Property
- 5.81 Acre Lot
- Princeton Elementary School Rated 9+
- Private Pool
- Colonial Architecture
About This Home
This gorgeous 5.811-acre property offers a charming 2-story house with its own stocked pond! Enjoy relaxing on these cool fall evenings on the rocking chair front porch! Inside, discover a delightful, spacious kitchen with abundant cabinet space and counter space, complemented by an extremely large pantry. Dishes are a breeze with the snazzy new dishwasher which was installed in the past few years. Upstairs the lush master suite beckons with a whirlpool tub for ultimate relaxation. You'll also find on the second floor two large bedrooms, a large bonus room plus two additional bonus rooms, each with closets, and a conveniently located laundry room. Outdoor living is a delight with a screened-in porch which looks out at your gorgeous above-ground Swimming Pool and deck! There is even a grilling patio perfect for summer barbecues and entertaining as well as a gazebo and swing set. The property also features an enormous 47' x 18' workshop/barn, perfect for those who dream of bringing their horses. There is a chicken coop with chickens which is currently planned to be moved to TN. Last but not least this home is located in the highly sought-after Princeton School District.
Home Details
Home Type
- Single Family
Est. Annual Taxes
- $2,616
Year Built
- Built in 1997
Lot Details
- 5.81 Acre Lot
- Lot Dimensions are 122 x 34 x 653 x 636 x 258 x 490
- Property is zoned RAG
Parking
- 2 Car Attached Garage
Home Design
- Colonial Architecture
- Shingle Roof
Interior Spaces
- 2,325 Sq Ft Home
- 2-Story Property
- Entrance Foyer
- Living Room
- Breakfast Room
- Loft
- Bonus Room
- Workshop
- Laundry Room
Flooring
- Carpet
- Ceramic Tile
Bedrooms and Bathrooms
- 3 Bedrooms
- Primary bedroom located on second floor
- Soaking Tub
Schools
- Princeton Elementary And Middle School
- Princeton High School
Utilities
- Central Heating and Cooling System
- Septic Tank
Additional Features
- Private Pool
- Horses Allowed On Property
Community Details
- No Home Owners Association
Listing and Financial Details
- Assessor Parcel Number 04N12021R
Map
Home Values in the Area
Average Home Value in this Area
Tax History
| Year | Tax Paid | Tax Assessment Tax Assessment Total Assessment is a certain percentage of the fair market value that is determined by local assessors to be the total taxable value of land and additions on the property. | Land | Improvement |
|---|---|---|---|---|
| 2025 | $2,616 | $411,960 | $119,200 | $292,760 |
| 2024 | $1,957 | $241,600 | $44,520 | $197,080 |
| 2023 | $1,957 | $241,600 | $44,520 | $197,080 |
| 2022 | $2,005 | $241,600 | $44,520 | $197,080 |
| 2021 | $2,005 | $241,600 | $44,520 | $197,080 |
| 2020 | $2,029 | $241,600 | $44,520 | $197,080 |
| 2019 | $2,046 | $241,600 | $44,520 | $197,080 |
| 2018 | $1,673 | $192,520 | $41,570 | $150,950 |
| 2017 | $1,459 | $168,740 | $41,570 | $127,170 |
| 2016 | $1,451 | $168,740 | $41,570 | $127,170 |
| 2015 | $1,467 | $168,740 | $41,570 | $127,170 |
| 2014 | $1,467 | $168,740 | $41,570 | $127,170 |
Property History
| Date | Event | Price | List to Sale | Price per Sq Ft | Prior Sale |
|---|---|---|---|---|---|
| 10/22/2025 10/22/25 | For Sale | $485,500 | +48.0% | $209 / Sq Ft | |
| 01/09/2019 01/09/19 | Sold | $328,000 | 0.0% | $141 / Sq Ft | View Prior Sale |
| 12/25/2018 12/25/18 | Pending | -- | -- | -- | |
| 11/30/2018 11/30/18 | For Sale | $328,000 | -- | $141 / Sq Ft |
Purchase History
| Date | Type | Sale Price | Title Company |
|---|---|---|---|
| Warranty Deed | $328,000 | None Available |
Mortgage History
| Date | Status | Loan Amount | Loan Type |
|---|---|---|---|
| Open | $262,400 | New Conventional |
Source: Doorify MLS
MLS Number: 10128953
APN: 04N12021R
- 199 Lotus Ave
- 218 Lotus Ave
- 167 Lotus Ave
- 170 Lotus Ave
- 138 Lotus Ave
- 98 Lotus Ave
- 2886 Steven's Chapel Rd
- 00 New King Rd
- 79 Old Daughtry Rd
- 2166 Braswell Rd
- 0 Crocker Rd (Lot B)
- 0 Crocker (Lot A) Rd
- 32 Goldeneye Ln
- 58 Stardust Ln
- 17 Stardust Ln
- 2582 Bakers Chapel Rd
- Lot 9 Peedin Rd
- Lot 5 Peedin Rd
- 42 Heatherglenn Cir
- 86 Heatherglenn Cir
- 101 Loganshire Way Unit 1
- 205 S Walnut St
- 713 S Webb St
- 109 Sampson Ct
- 212 Mitchner St
- 2 N Sussex Dr Unit B
- 17 Brookwood Dr
- 181 N Landing
- 5314 Princeton Kenly Rd
- 120 Boykin Ave
- 269 Peebles Dr
- 199 N Finley Landing Pkwy
- 526 Mill St
- 715 S 3rd St Unit 6
- 258 Sturgeon St
- 110 E Crestview Dr
- 178 Golden Arms Dr
- 154 Paramount Dr
- 150 Paramount Dr
- 130 Paramount Dr
