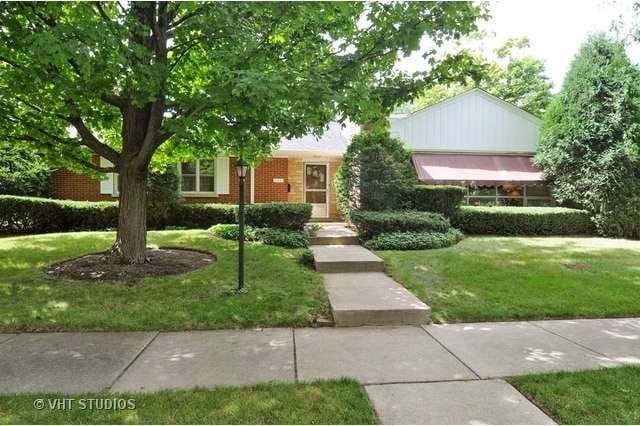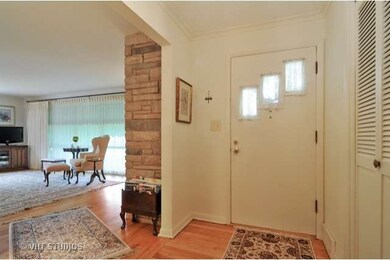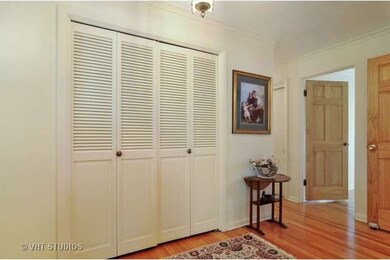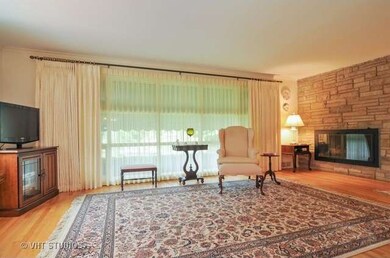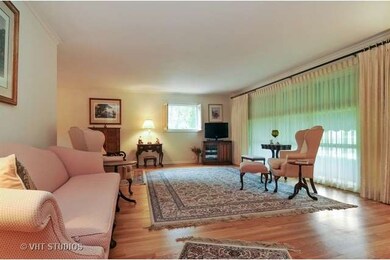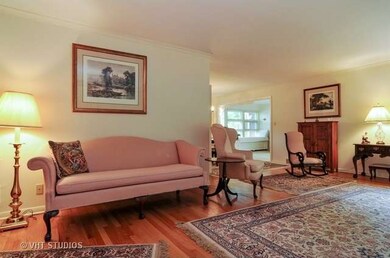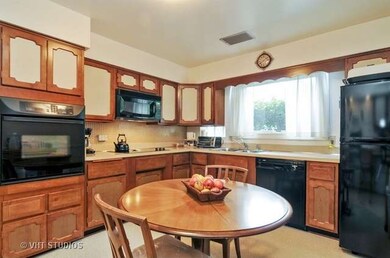
400 Lincoln Ave Lake Bluff, IL 60044
Highlights
- Landscaped Professionally
- Deck
- Ranch Style House
- Lake Bluff Elementary School Rated A
- Recreation Room
- 3-minute walk to Mawman Park
About This Home
As of November 2024This beautifully maintained 3 bedroom 1.2 bath brick ranch located on a peaceful street in East Terrace is close to schools, downtown Lake Bluff, Mawman Park, the Metra station and is a short drive to Target and Heinen's Market! A few recent updated features include the windows, an architectural roof & gutters, furnace and air conditioner. Highlights of the interior are gleaming hardwood flooring, crown moldings, upgraded light fixtures and 6 panel doors. The layout features large bedrooms with cedar-lined closets and a huge updated hall bath at one end of the home and the eat-in kitchen, dining room, living room and family room situated at the other. With a spacious and flowing floor plan that is perfect for entertaining, enjoy lovely views from every room! The large basement has an abundance of storage plus a multi-purpose recreation room, with a wall of closets. This delightful home has much to offer in a ideal, close to town location!
Last Agent to Sell the Property
@properties Christie's International Real Estate License #475152665 Listed on: 09/03/2015

Home Details
Home Type
- Single Family
Est. Annual Taxes
- $9,995
Year Built
- 1953
Lot Details
- Landscaped Professionally
- Corner Lot
Parking
- Attached Garage
- Garage Transmitter
- Garage Door Opener
- Driveway
- Parking Included in Price
- Garage Is Owned
Home Design
- Ranch Style House
- Brick Exterior Construction
- Slab Foundation
- Asphalt Shingled Roof
Interior Spaces
- Attached Fireplace Door
- Gas Log Fireplace
- Recreation Room
- Wood Flooring
- Partially Finished Basement
- Partial Basement
- Storm Screens
Kitchen
- Breakfast Bar
- Oven or Range
- Microwave
- Dishwasher
Bedrooms and Bathrooms
- Bathroom on Main Level
- Soaking Tub
- Separate Shower
Laundry
- Dryer
- Washer
Utilities
- Forced Air Heating and Cooling System
- Heating System Uses Gas
- Lake Michigan Water
Additional Features
- Deck
- Property is near a bus stop
Listing and Financial Details
- Homeowner Tax Exemptions
Ownership History
Purchase Details
Home Financials for this Owner
Home Financials are based on the most recent Mortgage that was taken out on this home.Purchase Details
Home Financials for this Owner
Home Financials are based on the most recent Mortgage that was taken out on this home.Purchase Details
Home Financials for this Owner
Home Financials are based on the most recent Mortgage that was taken out on this home.Purchase Details
Purchase Details
Home Financials for this Owner
Home Financials are based on the most recent Mortgage that was taken out on this home.Purchase Details
Purchase Details
Similar Homes in the area
Home Values in the Area
Average Home Value in this Area
Purchase History
| Date | Type | Sale Price | Title Company |
|---|---|---|---|
| Warranty Deed | $679,000 | Chicago Title | |
| Warranty Deed | $470,000 | Precision Title | |
| Warranty Deed | $425,000 | Ct | |
| Interfamily Deed Transfer | -- | -- | |
| Warranty Deed | $330,000 | Lawyers Title Pick Up | |
| Interfamily Deed Transfer | -- | -- | |
| Interfamily Deed Transfer | -- | -- |
Mortgage History
| Date | Status | Loan Amount | Loan Type |
|---|---|---|---|
| Open | $618,738 | VA | |
| Previous Owner | $446,500 | New Conventional | |
| Previous Owner | $25,000 | Stand Alone Second | |
| Previous Owner | $15,000 | Credit Line Revolving | |
| Previous Owner | $403,750 | Adjustable Rate Mortgage/ARM | |
| Previous Owner | $166,000 | Unknown | |
| Previous Owner | $20,000 | Credit Line Revolving | |
| Previous Owner | $150,000 | Unknown | |
| Previous Owner | $297,000 | No Value Available |
Property History
| Date | Event | Price | Change | Sq Ft Price |
|---|---|---|---|---|
| 11/12/2024 11/12/24 | Sold | $679,000 | +7.9% | $259 / Sq Ft |
| 09/26/2024 09/26/24 | Pending | -- | -- | -- |
| 09/24/2024 09/24/24 | For Sale | $629,000 | +33.8% | $240 / Sq Ft |
| 05/26/2021 05/26/21 | Sold | $470,000 | -3.9% | $245 / Sq Ft |
| 02/25/2021 02/25/21 | Pending | -- | -- | -- |
| 02/18/2021 02/18/21 | For Sale | $489,000 | +4.0% | $255 / Sq Ft |
| 02/06/2021 02/06/21 | Off Market | $470,000 | -- | -- |
| 01/27/2021 01/27/21 | Pending | -- | -- | -- |
| 01/26/2021 01/26/21 | For Sale | $489,000 | +15.1% | $255 / Sq Ft |
| 05/06/2016 05/06/16 | Sold | $425,000 | -7.4% | $222 / Sq Ft |
| 02/27/2016 02/27/16 | Pending | -- | -- | -- |
| 09/03/2015 09/03/15 | For Sale | $459,000 | -- | $240 / Sq Ft |
Tax History Compared to Growth
Tax History
| Year | Tax Paid | Tax Assessment Tax Assessment Total Assessment is a certain percentage of the fair market value that is determined by local assessors to be the total taxable value of land and additions on the property. | Land | Improvement |
|---|---|---|---|---|
| 2024 | $9,995 | $163,776 | $88,143 | $75,633 |
| 2023 | $8,911 | $145,167 | $78,128 | $67,039 |
| 2022 | $8,911 | $131,967 | $71,024 | $60,943 |
| 2021 | $8,379 | $127,652 | $70,411 | $57,241 |
| 2020 | $8,479 | $132,551 | $70,812 | $61,739 |
| 2019 | $8,174 | $130,118 | $69,512 | $60,606 |
| 2018 | $8,276 | $135,078 | $67,991 | $67,087 |
| 2017 | $8,205 | $132,820 | $66,854 | $65,966 |
| 2016 | $7,899 | $126,423 | $63,634 | $62,789 |
| 2015 | $7,820 | $119,042 | $59,919 | $59,123 |
| 2014 | $6,852 | $104,892 | $53,795 | $51,097 |
| 2012 | $6,439 | $105,802 | $54,262 | $51,540 |
Agents Affiliated with this Home
-
Dinny Dwyer

Seller's Agent in 2024
Dinny Dwyer
Compass
(847) 446-9600
2 in this area
81 Total Sales
-
Susan Duffey

Buyer's Agent in 2024
Susan Duffey
@ Properties
(773) 220-7875
5 in this area
62 Total Sales
-
Daria Andrews

Seller's Agent in 2021
Daria Andrews
@ Properties
(847) 477-3794
36 in this area
70 Total Sales
-
Marcia Vecchione

Seller's Agent in 2016
Marcia Vecchione
@ Properties
(847) 804-9432
10 Total Sales
-
Michael Vecchione

Seller Co-Listing Agent in 2016
Michael Vecchione
Coldwell Banker Realty
(847) 804-9433
12 Total Sales
-
Richard Harty

Buyer's Agent in 2016
Richard Harty
The Harty Realty Group
(847) 514-4927
64 Total Sales
Map
Source: Midwest Real Estate Data (MRED)
MLS Number: MRD09029473
APN: 12-20-218-025
- 120 E Scranton Ave Unit 202
- 120 E Scranton Ave Unit 203
- 120 E Scranton Ave Unit 201
- 120 E Scranton Ave Unit 102
- 120 E Scranton Ave Unit 103
- 354 Hirst Ct
- 315 W Washington Ave
- 14 E Woodland Rd
- 321 Newman Ct
- 311 E North Ave
- 166 Park Ave
- 1551 N Mckinley Rd
- 300 E Blodgett Ave
- 1061 Green Bay Rd
- 1302 N Green Bay Rd
- 1539 Greenleaf Ave
- 145 Moffett Rd
- 542 E Prospect Ave
- 1350 N Western Ave Unit 106
- 666 Maple Ave
