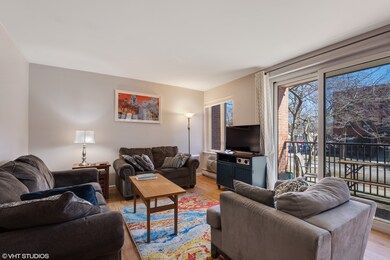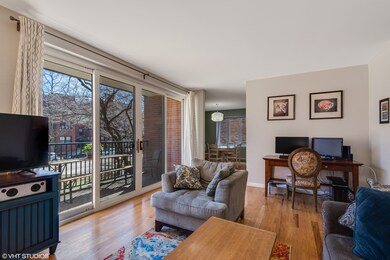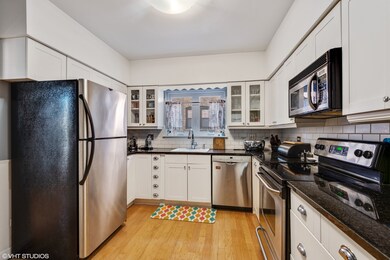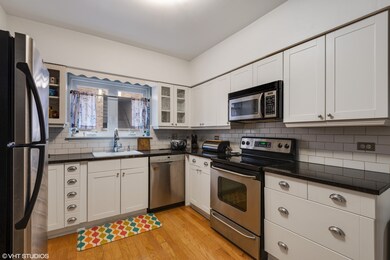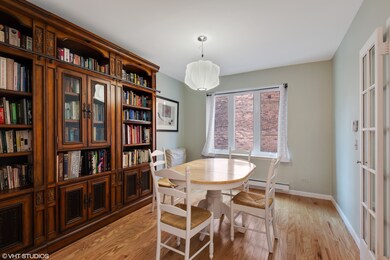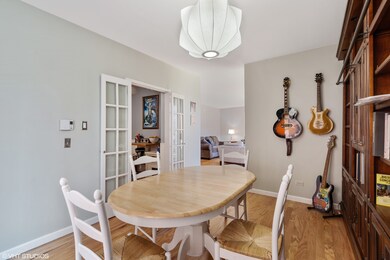
400 Main St Unit 2A Evanston, IL 60202
Southeast Evanston NeighborhoodHighlights
- Wood Flooring
- 4-minute walk to Main Street Station
- Corner Lot
- Lincoln Elementary School Rated A
- End Unit
- 3-minute walk to Thomas E. Snyder Park & Tot Lot
About This Home
As of December 2023Located directly across the street from Lincoln Elementary School, this beautiful 3 bedroom, 2 bath condo in an elevator building offers an amazing opportunity to live in one of Evanston's most desirable neighborhoods. Natural light fills the living room and hardwood floors run throughout. Stainless steel appliances highlight an updated kitchen and a double vanity bathroom completes the large, spacious master suite. The private balcony overlooks a stunning treelined street, while multiple closets provide an abundance of storage. New windows, a new water heater, parking, additional storage, bike rooms, and a building playroom are a few more reasons to call this condo home. The building is steps away from both the Metra and Purple Line, making commutes a breeze. And just a few blocks away is Evanston's Main/Dempster Mile, where favorites such as Sketchbook Brewing are within an easy walking distance. Don't wait to see this condo as it won't last long!
Last Agent to Sell the Property
Jeremy Clark
Dream Town Real Estate License #475176091 Listed on: 04/02/2019

Property Details
Home Type
- Condominium
Est. Annual Taxes
- $6,462
HOA Fees
- $516 per month
Home Design
- Brick Exterior Construction
Interior Spaces
- Storage
- Wood Flooring
Bedrooms and Bathrooms
- Primary Bathroom is a Full Bathroom
- Dual Sinks
Parking
- Parking Available
- Off-Street Parking
- Parking Included in Price
- Assigned Parking
Utilities
- 3+ Cooling Systems Mounted To A Wall/Window
- Baseboard Heating
- Lake Michigan Water
Additional Features
- Balcony
- End Unit
- Property is near a bus stop
Community Details
- Pets Allowed
Listing and Financial Details
- Homeowner Tax Exemptions
- $6,450 Seller Concession
Ownership History
Purchase Details
Home Financials for this Owner
Home Financials are based on the most recent Mortgage that was taken out on this home.Purchase Details
Home Financials for this Owner
Home Financials are based on the most recent Mortgage that was taken out on this home.Purchase Details
Home Financials for this Owner
Home Financials are based on the most recent Mortgage that was taken out on this home.Purchase Details
Purchase Details
Home Financials for this Owner
Home Financials are based on the most recent Mortgage that was taken out on this home.Purchase Details
Home Financials for this Owner
Home Financials are based on the most recent Mortgage that was taken out on this home.Purchase Details
Home Financials for this Owner
Home Financials are based on the most recent Mortgage that was taken out on this home.Purchase Details
Home Financials for this Owner
Home Financials are based on the most recent Mortgage that was taken out on this home.Similar Homes in Evanston, IL
Home Values in the Area
Average Home Value in this Area
Purchase History
| Date | Type | Sale Price | Title Company |
|---|---|---|---|
| Warranty Deed | $342,500 | None Listed On Document | |
| Warranty Deed | $338,000 | Chicago Title | |
| Deed | $317,500 | Chicago Title | |
| Interfamily Deed Transfer | -- | None Available | |
| Warranty Deed | $280,000 | Fidelity National Title | |
| Warranty Deed | $352,000 | Cti | |
| Warranty Deed | $253,000 | -- | |
| Warranty Deed | $167,000 | Chicago Title Insurance Co |
Mortgage History
| Date | Status | Loan Amount | Loan Type |
|---|---|---|---|
| Open | $304,300 | New Conventional | |
| Previous Owner | $302,000 | New Conventional | |
| Previous Owner | $304,200 | New Conventional | |
| Previous Owner | $254,000 | New Conventional | |
| Previous Owner | $70,400 | Unknown | |
| Previous Owner | $281,600 | Unknown | |
| Previous Owner | $73,000 | Credit Line Revolving | |
| Previous Owner | $268,700 | Unknown | |
| Previous Owner | $75,000 | Credit Line Revolving | |
| Previous Owner | $200,500 | Unknown | |
| Previous Owner | $37,800 | Credit Line Revolving | |
| Previous Owner | $71,250 | Credit Line Revolving | |
| Previous Owner | $202,400 | No Value Available | |
| Previous Owner | $21,000 | Unknown | |
| Previous Owner | $150,300 | No Value Available | |
| Closed | $37,900 | No Value Available |
Property History
| Date | Event | Price | Change | Sq Ft Price |
|---|---|---|---|---|
| 12/11/2023 12/11/23 | Sold | $342,500 | -2.1% | $190 / Sq Ft |
| 11/08/2023 11/08/23 | Pending | -- | -- | -- |
| 11/02/2023 11/02/23 | For Sale | $350,000 | +3.6% | $194 / Sq Ft |
| 07/22/2019 07/22/19 | Sold | $338,000 | -3.4% | $188 / Sq Ft |
| 06/05/2019 06/05/19 | Pending | -- | -- | -- |
| 05/27/2019 05/27/19 | Price Changed | $350,000 | -2.8% | $194 / Sq Ft |
| 04/02/2019 04/02/19 | For Sale | $360,000 | +13.4% | $200 / Sq Ft |
| 08/01/2016 08/01/16 | Sold | $317,500 | +0.8% | $176 / Sq Ft |
| 06/28/2016 06/28/16 | Pending | -- | -- | -- |
| 06/23/2016 06/23/16 | For Sale | $315,000 | +12.5% | $175 / Sq Ft |
| 10/30/2013 10/30/13 | Sold | $280,000 | -6.4% | $156 / Sq Ft |
| 09/02/2013 09/02/13 | Pending | -- | -- | -- |
| 07/30/2013 07/30/13 | For Sale | $299,000 | -- | $166 / Sq Ft |
Tax History Compared to Growth
Tax History
| Year | Tax Paid | Tax Assessment Tax Assessment Total Assessment is a certain percentage of the fair market value that is determined by local assessors to be the total taxable value of land and additions on the property. | Land | Improvement |
|---|---|---|---|---|
| 2024 | $6,462 | $30,008 | $3,046 | $26,962 |
| 2023 | $6,176 | $30,008 | $3,046 | $26,962 |
| 2022 | $6,176 | $30,008 | $3,046 | $26,962 |
| 2021 | $5,371 | $23,569 | $1,624 | $21,945 |
| 2020 | $6,171 | $23,569 | $1,624 | $21,945 |
| 2019 | $5,401 | $26,479 | $1,624 | $24,855 |
| 2018 | $5,993 | $25,310 | $1,370 | $23,940 |
| 2017 | $6,753 | $25,310 | $1,370 | $23,940 |
| 2016 | $5,773 | $25,310 | $1,370 | $23,940 |
| 2015 | $3,379 | $15,226 | $1,142 | $14,084 |
| 2014 | $3,362 | $15,226 | $1,142 | $14,084 |
| 2013 | -- | $17,005 | $1,142 | $15,863 |
Agents Affiliated with this Home
-

Seller's Agent in 2023
Mine Beevis
john greene Realtor
(331) 980-2642
1 in this area
70 Total Sales
-
D
Seller Co-Listing Agent in 2023
Denise Smith
Baird Warner
1 in this area
4 Total Sales
-

Buyer's Agent in 2023
Ganesh Gulecha
Genex Realty, Inc.
(847) 912-3432
1 in this area
37 Total Sales
-
J
Seller's Agent in 2019
Jeremy Clark
Dream Town Real Estate
-

Buyer's Agent in 2019
Matt Diehl
Compass
(773) 710-8818
163 Total Sales
-

Seller's Agent in 2016
Julie Fleetwood
Jameson Sotheby's International Realty
(847) 902-2539
6 in this area
146 Total Sales
Map
Source: Midwest Real Estate Data (MRED)
MLS Number: MRD10327960
APN: 11-19-402-024-1001
- 901 Hinman Ave Unit 2C
- 817 Hinman Ave Unit 4W
- 515 Main St Unit 709
- 936 Hinman Ave Unit 1S
- 840 Forest Ave Unit C
- 502 Lee St Unit 3
- 827 Forest Ave Unit 2E
- 819 Forest Ave Unit 2W
- 815A Forest Ave Unit 1
- 918 Michigan Ave Unit 3
- 913 Michigan Ave Unit 3
- 739 Forest Ave
- 643 Custer Ave
- 1040 Michigan Ave
- 1120 Forest Ave
- 938 Edgemere Ct
- 832 Washington St Unit 2E
- 630 Michigan Ave
- 828 Monroe St
- 714 Seward St

