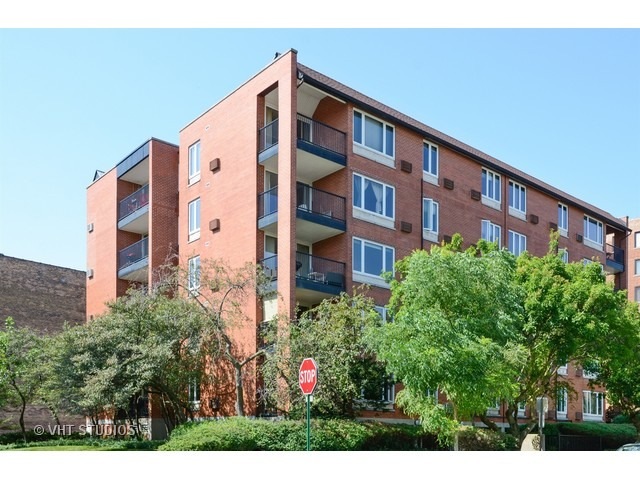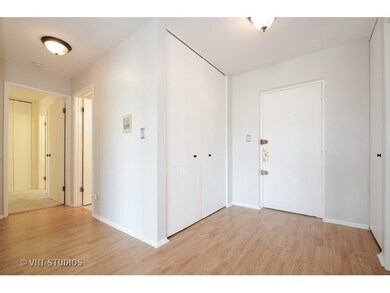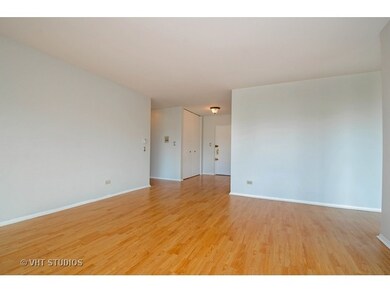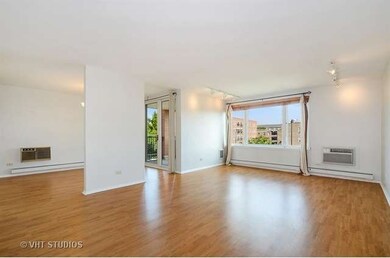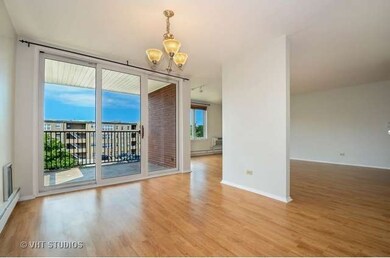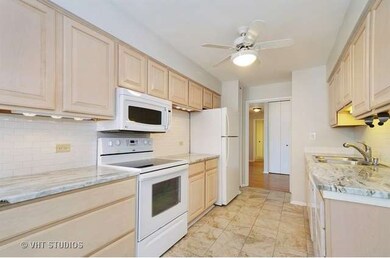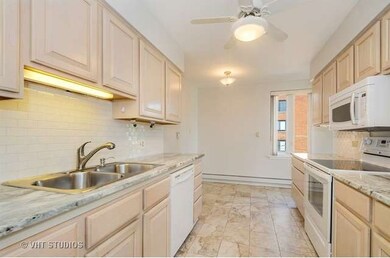
400 Main St Unit 4D Evanston, IL 60202
Southeast Evanston NeighborhoodHighlights
- End Unit
- 4-minute walk to Main Street Station
- Walk-In Pantry
- Lincoln Elementary School Rated A
- Corner Lot
- 3-minute walk to Thomas E. Snyder Park & Tot Lot
About This Home
As of September 2021Beautifully bright, 1300sf, north facing, two bed/two bath, end-unit with tree top views. Spacious living room and separate dining. Newly updated eat-in kitchen with granite counters, white subway tile backsplash and undercabinet lighting. Master with master bath and large walk-in. Tremendous closets and storage throughout. Elevator building. Bike room, party room and additional storage. Basement laundry. One assigned exterior parking space included. Amazing SE Evanston location. Two blocks to train, Starbucks, restaurants, the Lake and more.
Last Agent to Sell the Property
@properties Christie's International Real Estate License #475124194 Listed on: 10/13/2015

Property Details
Home Type
- Condominium
Est. Annual Taxes
- $6,379
Year Built
- 1965
Lot Details
- End Unit
- East or West Exposure
HOA Fees
- $392 per month
Home Design
- Brick Exterior Construction
Interior Spaces
- Primary Bathroom is a Full Bathroom
- Entrance Foyer
Kitchen
- Galley Kitchen
- Breakfast Bar
- Walk-In Pantry
- Oven or Range
- Dishwasher
Parking
- Parking Available
- Off Alley Parking
- Parking Included in Price
- Assigned Parking
Utilities
- 3+ Cooling Systems Mounted To A Wall/Window
- Baseboard Heating
Additional Features
- North or South Exposure
- Balcony
- Property is near a bus stop
Community Details
- Pets Allowed
Listing and Financial Details
- Homeowner Tax Exemptions
Ownership History
Purchase Details
Purchase Details
Home Financials for this Owner
Home Financials are based on the most recent Mortgage that was taken out on this home.Purchase Details
Purchase Details
Home Financials for this Owner
Home Financials are based on the most recent Mortgage that was taken out on this home.Purchase Details
Home Financials for this Owner
Home Financials are based on the most recent Mortgage that was taken out on this home.Purchase Details
Home Financials for this Owner
Home Financials are based on the most recent Mortgage that was taken out on this home.Purchase Details
Home Financials for this Owner
Home Financials are based on the most recent Mortgage that was taken out on this home.Similar Homes in Evanston, IL
Home Values in the Area
Average Home Value in this Area
Purchase History
| Date | Type | Sale Price | Title Company |
|---|---|---|---|
| Quit Claim Deed | -- | None Listed On Document | |
| Warranty Deed | $264,000 | First American Title | |
| Interfamily Deed Transfer | -- | None Available | |
| Warranty Deed | $212,500 | Proper Title Llc | |
| Warranty Deed | $271,000 | Attorneys Title Guaranty Fun | |
| Warranty Deed | $235,000 | Atgf Inc | |
| Warranty Deed | $149,500 | -- |
Mortgage History
| Date | Status | Loan Amount | Loan Type |
|---|---|---|---|
| Previous Owner | $165,000 | New Conventional | |
| Previous Owner | $127,500 | New Conventional | |
| Previous Owner | $121,000 | New Conventional | |
| Previous Owner | $138,000 | Unknown | |
| Previous Owner | $146,000 | Unknown | |
| Previous Owner | $151,000 | Purchase Money Mortgage | |
| Previous Owner | $233,700 | No Value Available | |
| Previous Owner | $14,000 | Unknown | |
| Previous Owner | $96,000 | No Value Available |
Property History
| Date | Event | Price | Change | Sq Ft Price |
|---|---|---|---|---|
| 09/29/2021 09/29/21 | Sold | $263,750 | -4.1% | $203 / Sq Ft |
| 08/04/2021 08/04/21 | Pending | -- | -- | -- |
| 07/07/2021 07/07/21 | For Sale | $275,000 | +29.4% | $212 / Sq Ft |
| 12/03/2015 12/03/15 | Sold | $212,500 | -1.2% | $163 / Sq Ft |
| 10/28/2015 10/28/15 | Pending | -- | -- | -- |
| 10/13/2015 10/13/15 | For Sale | $215,000 | -- | $165 / Sq Ft |
Tax History Compared to Growth
Tax History
| Year | Tax Paid | Tax Assessment Tax Assessment Total Assessment is a certain percentage of the fair market value that is determined by local assessors to be the total taxable value of land and additions on the property. | Land | Improvement |
|---|---|---|---|---|
| 2024 | $6,379 | $26,352 | $2,675 | $23,677 |
| 2023 | $6,121 | $26,352 | $2,675 | $23,677 |
| 2022 | $6,121 | $26,352 | $2,675 | $23,677 |
| 2021 | $4,609 | $20,697 | $1,426 | $19,271 |
| 2020 | $4,607 | $20,697 | $1,426 | $19,271 |
| 2019 | $4,644 | $23,252 | $1,426 | $21,826 |
| 2018 | $5,148 | $22,225 | $1,203 | $21,022 |
| 2017 | $5,029 | $22,225 | $1,203 | $21,022 |
| 2016 | $4,993 | $22,225 | $1,203 | $21,022 |
| 2015 | $2,882 | $13,371 | $1,003 | $12,368 |
| 2014 | $2,869 | $13,371 | $1,003 | $12,368 |
| 2013 | $3,875 | $14,933 | $1,003 | $13,930 |
Agents Affiliated with this Home
-

Seller's Agent in 2021
Stephanie Wesson
@ Properties
(773) 306-8700
1 in this area
95 Total Sales
-
N
Buyer's Agent in 2021
Non Member
NON MEMBER
-

Seller's Agent in 2015
Lynn Briskin
@ Properties
(847) 732-0303
11 in this area
71 Total Sales
Map
Source: Midwest Real Estate Data (MRED)
MLS Number: MRD09062845
APN: 11-19-402-024-1012
- 901 Hinman Ave Unit 2C
- 817 Hinman Ave Unit 4W
- 515 Main St Unit 709
- 936 Hinman Ave Unit 1S
- 840 Forest Ave Unit C
- 502 Lee St Unit 3
- 827 Forest Ave Unit 2E
- 819 Forest Ave Unit 2W
- 815A Forest Ave Unit 1
- 918 Michigan Ave Unit 3
- 913 Michigan Ave Unit 3
- 739 Forest Ave
- 643 Custer Ave
- 1040 Michigan Ave
- 1120 Forest Ave
- 938 Edgemere Ct
- 832 Washington St Unit 2E
- 630 Michigan Ave
- 828 Monroe St
- 714 Seward St
