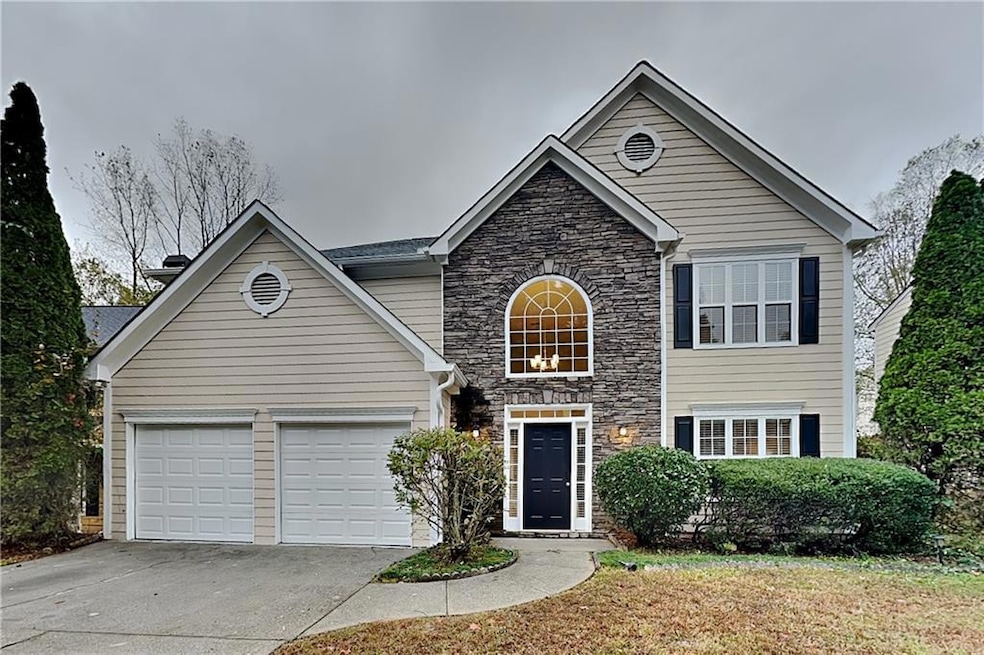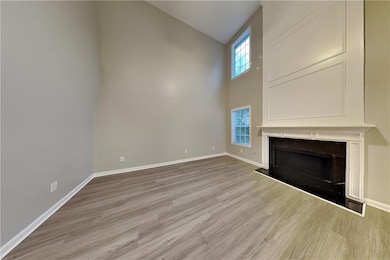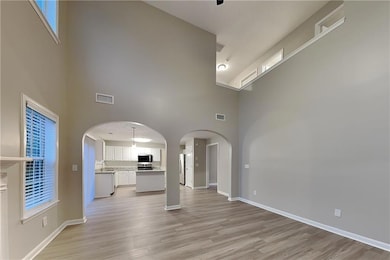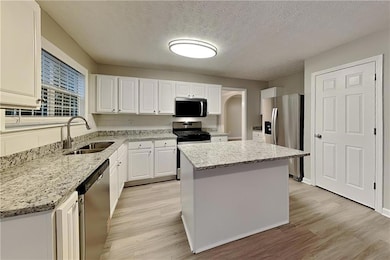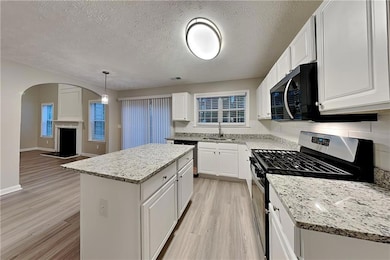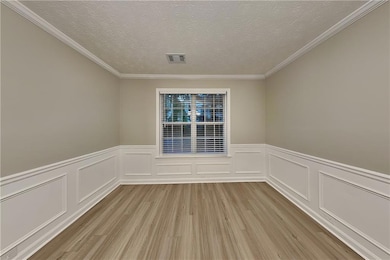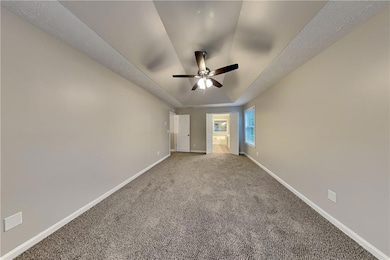400 Manor Glen Dr Suwanee, GA 30024
Highlights
- White Kitchen Cabinets
- Cul-De-Sac
- Patio
- Walnut Grove Elementary School Rated A
- 2 Car Attached Garage
- Kitchen Island
About This Home
Charming 3 bed, 2.5 bath, 2,306 sq ft home in Suwanee! Open kitchen concept with updated counters and a spacious living room. Primary suite with attached bathroom. Spacious backyard, great for gatherings! Pets accepted on a case by case basis. Additional admin fees apply. The Fireplace is decorative. Schedule your showing today! This home is as-is. This home may be located within a Homeowners Association (HOA) community. If so, residents will be responsible for adhering to all HOA rules and regulations. Please contact your agent or landlord's agent for more information. This home is a safe mode home which requires self-showing access approval.
Please do not travel to this home until you have received a notification that you have been granted approval access via email/text. For all weekday requests received after 5pm, those requests will be addressed on the following business day. We appreciate your patience.
Listing Agent
Open House Atlanta Property Management License #232038 Listed on: 11/01/2025
Home Details
Home Type
- Single Family
Est. Annual Taxes
- $4,454
Year Built
- Built in 1997
Lot Details
- 6,534 Sq Ft Lot
- Cul-De-Sac
- Back Yard
Parking
- 2 Car Attached Garage
Home Design
- Frame Construction
- Shingle Roof
- Composition Roof
- Wood Siding
Interior Spaces
- 2,306 Sq Ft Home
- 2-Story Property
- Decorative Fireplace
- Carpet
Kitchen
- Dishwasher
- Kitchen Island
- White Kitchen Cabinets
- Disposal
Bedrooms and Bathrooms
- 3 Bedrooms
Outdoor Features
- Patio
Schools
- Walnut Grove - Gwinnett Elementary School
- Creekland - Gwinnett Middle School
- Collins Hill High School
Utilities
- Central Heating and Cooling System
- Heating System Uses Natural Gas
Listing and Financial Details
- Security Deposit $2,375
- $150 Move-In Fee
- 12 Month Lease Term
- $50 Application Fee
- Assessor Parcel Number R7152 090
Community Details
Overview
- Application Fee Required
- Peachtree Manor Subdivision
Pet Policy
- Pets Allowed
Map
Source: First Multiple Listing Service (FMLS)
MLS Number: 7675099
APN: 7-152-090
- 390 Manor Glen Dr
- 2689 Richmond Row Dr
- 1365 Old Peachtree Rd NW
- 2419 Richmond Row Dr
- 487 Danville Ave
- 1953 Frisco Way
- 2861 Thames Willow Way
- 295 Old Peachtree Rd NW
- 2470 Jakin Way
- 2430 Jakin Way
- 2538 Brynfield Cove
- 2525 Falcon Chase Ct
- 413 Reynoldston Way
- 2538 Brentmoor Ct
- 2500 Peregrine Trail
- 715 Welford Rd
- 2305 Compton Place
- 578 Summerbrooke Ct
- 318 Arbour Way Unit 4
- 3390 Northcliff Dr
- 597 Jackson Park Ln
- 660 Peachtree Trails Dr
- 620 Manor Glen Dr
- 2915 White Blossom Ln
- 2950 Richmond Row Dr
- 716 Jackson Park Ln NW
- 2708 Beynon Ln
- 2708 Beynon Ln NE
- 2528 Brynfield Cove
- 306 Knelston Oak Dr
- 2545 Falcon Chase Ct
- 2525 Falcon Chase Ct
- 2611 Peregrine Ct
- 815 Ahearn Ct
- 2501 Peregrine Trail
- 715 Welford Rd NW
- 487 Arbour Run
- 2442 Welford Ct NW
- 710 Suwanee Lakes Cir NW
- 2492 Whitehead Place Dr
