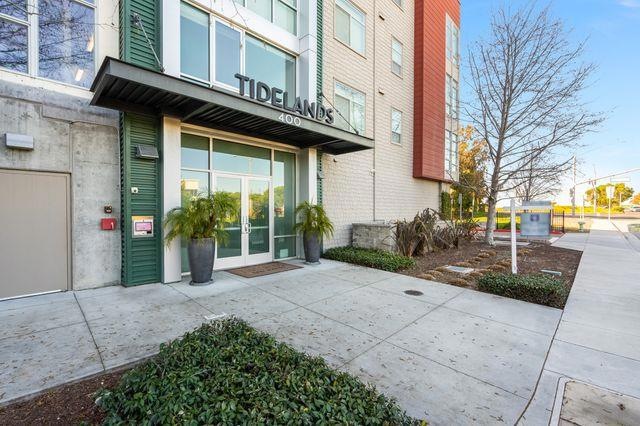
Tidelands 400 Mariners Island Blvd Unit 311 San Mateo, CA 94404
Mariners Isle NeighborhoodHighlights
- Fitness Center
- Unit is on the top floor
- Primary Bedroom Suite
- Aragon High School Rated A+
- Bay View
- 4-minute walk to Baywinds Park
About This Home
As of March 2025Welcome to your dream home in the highly coveted Tidelands community! This spectacular top-floor unit features Bay/SF VIEWS, soaring ceilings and an entertainer's kitchen that will inspire your culinary creativity. Bathed in natural light, the lavish living spaces are designed for both relaxation and social gatherings. Less than 10 years of age, this 2-bedroom, 2-full-bathroom residence serves as a serene escape from the hustle and bustle of everyday life. Enjoy high-end appliances, an in-unit laundry, custom bookshelves, and storage in the office area, as well as a private primary suite with a spacious en-suite bathroom and a generous walk-in closet upgraded and organized by CA Closets. Tidelands delivers an unparalleled lifestyle with its outstanding amenities, including a state-of-the-art gym, a vibrant clubhouse equipped with a pool table and table tennis, a full kitchen, inviting lounges, and outdoor BBQ areas perfect for entertaining. Positioned for convenience, this property offers easy access to Foster City, downtown San Mateo, and Highways 92 and 101. Revel in beautiful bay views and take advantage of nearby biking and walking trails, along with a golf course just across the street! Don't miss this opportunity to elevate your living experience- this home is a gem!
Last Agent to Sell the Property
Christie's International Real Estate Sereno License #01223334 Listed on: 02/27/2025

Property Details
Home Type
- Condominium
Est. Annual Taxes
- $17,409
Year Built
- Built in 2016
HOA Fees
- $903 Monthly HOA Fees
Parking
- 2 Car Detached Garage
- Garage Door Opener
- Guest Parking
- Assigned Parking
Property Views
- City Lights
Home Design
- Modern Architecture
Interior Spaces
- 1,356 Sq Ft Home
- 1-Story Property
- High Ceiling
- Double Pane Windows
- Formal Entry
- Combination Dining and Living Room
- Intercom
Kitchen
- Eat-In Kitchen
- Breakfast Bar
- Gas Oven
- Microwave
- Dishwasher
- Quartz Countertops
- Disposal
Flooring
- Wood
- Carpet
- Tile
- Travertine
Bedrooms and Bathrooms
- 2 Bedrooms
- Primary Bedroom Suite
- Walk-In Closet
- 2 Full Bathrooms
- Stone Countertops In Bathroom
- Dual Sinks
- Bathtub with Shower
- Bathtub Includes Tile Surround
- Walk-in Shower
Laundry
- Laundry in unit
- Washer and Dryer
Utilities
- Forced Air Heating and Cooling System
- Vented Exhaust Fan
Additional Features
- End Unit
- Unit is on the top floor
Listing and Financial Details
- Assessor Parcel Number 117-170-630
Community Details
Overview
- Association fees include common area electricity, garbage, insurance - common area, maintenance - exterior, management fee, roof, water
- 76 Units
- Tidelands Community Association
- Built by Tidelands
Amenities
- Billiard Room
- Elevator
Recreation
Pet Policy
- Dogs Allowed
Ownership History
Purchase Details
Home Financials for this Owner
Home Financials are based on the most recent Mortgage that was taken out on this home.Purchase Details
Similar Homes in the area
Home Values in the Area
Average Home Value in this Area
Purchase History
| Date | Type | Sale Price | Title Company |
|---|---|---|---|
| Grant Deed | $1,265,000 | Wfg National Title | |
| Grant Deed | $1,200,000 | First American Title Company |
Property History
| Date | Event | Price | Change | Sq Ft Price |
|---|---|---|---|---|
| 03/26/2025 03/26/25 | Sold | $1,265,000 | 0.0% | $933 / Sq Ft |
| 03/01/2025 03/01/25 | Pending | -- | -- | -- |
| 02/27/2025 02/27/25 | For Sale | $1,265,000 | -- | $933 / Sq Ft |
Tax History Compared to Growth
Tax History
| Year | Tax Paid | Tax Assessment Tax Assessment Total Assessment is a certain percentage of the fair market value that is determined by local assessors to be the total taxable value of land and additions on the property. | Land | Improvement |
|---|---|---|---|---|
| 2025 | $17,409 | $1,420,549 | $426,163 | $994,386 |
| 2023 | $17,409 | $1,338,618 | $401,584 | $937,034 |
| 2022 | $16,673 | $1,312,371 | $393,710 | $918,661 |
| 2021 | $16,334 | $1,286,640 | $385,991 | $900,649 |
| 2020 | $15,731 | $1,273,448 | $382,034 | $891,414 |
| 2019 | $15,238 | $1,248,480 | $374,544 | $873,936 |
| 2018 | $14,543 | $1,224,000 | $367,200 | $856,800 |
| 2017 | $10,636 | $925,972 | $115,972 | $810,000 |
Agents Affiliated with this Home
-
Gregory Damelio

Seller's Agent in 2025
Gregory Damelio
Sereno Group
(650) 245-8700
2 in this area
87 Total Sales
-
Sunny Kim

Buyer's Agent in 2025
Sunny Kim
Compass
(650) 823-5546
1 in this area
169 Total Sales
About Tidelands
Map
Source: MLSListings
MLS Number: ML81995780
APN: 117-170-630
- 400 Mariners Island Blvd Unit 215
- 490 Mariners Island Blvd Unit 211
- 626 Mariners Island Blvd Unit 209
- 707 Fathom Dr Unit 102
- 1633 Ark St
- 814 Wharfside Rd Unit 223
- 2037 Harding Ave
- 2002 Polk Ave
- 2077 Shoreview Ave
- 919 Shoreline Dr
- 971 Shoreline Dr
- 953 Shoreline Dr
- 1508 Lodi Ave
- 1700 Dale Ave
- 1628 Vista Del Sol Unit 1
- 1638 Via Laguna Unit 9
- 2307 Vista Del Mar
- 2309 Vista Del Mar
- 2241 Vista Del Mar
- 613 Pilgrim Dr
