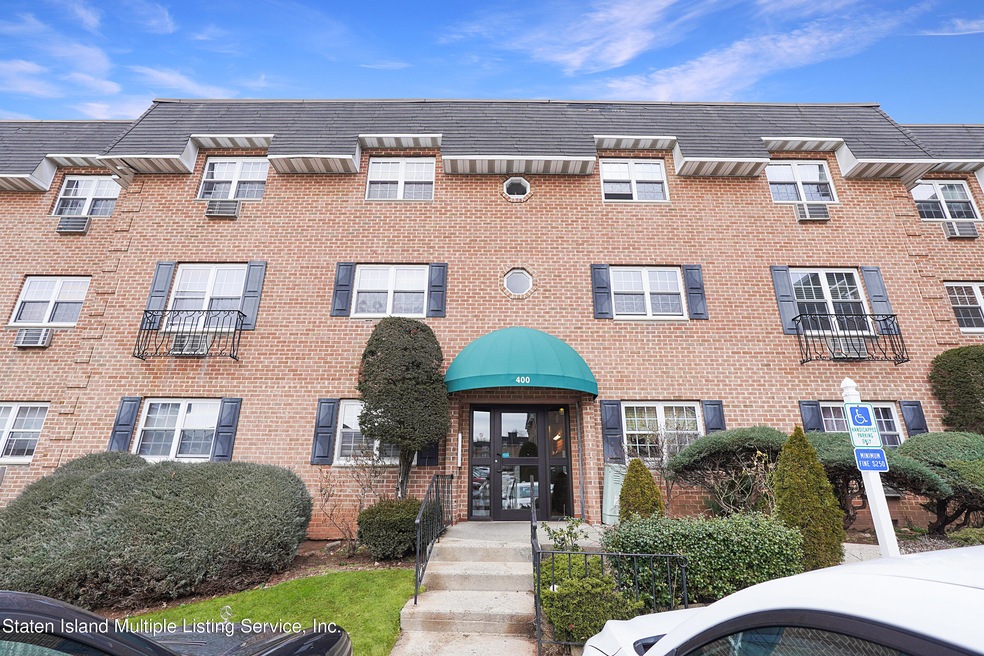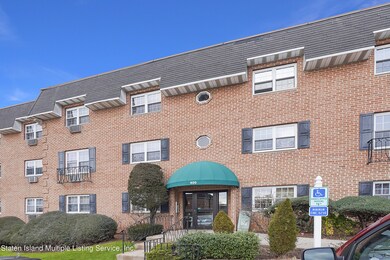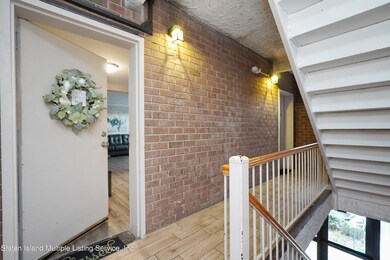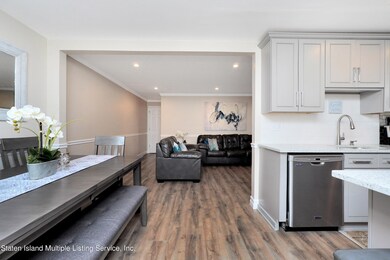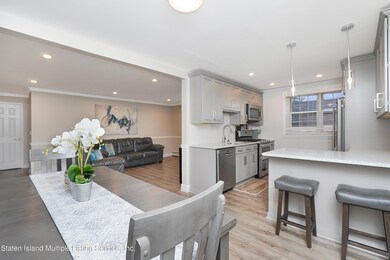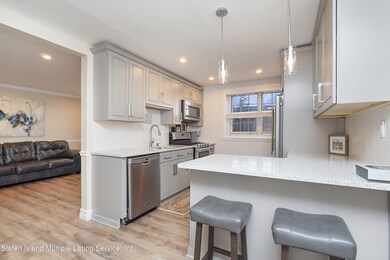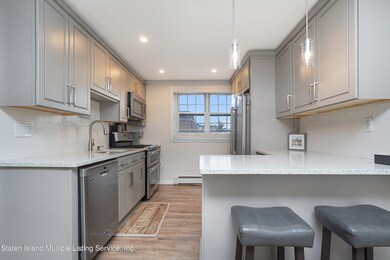
400 Maryland Ave Unit 2d Staten Island, NY 10305
Rosebank NeighborhoodHighlights
- In Ground Pool
- 5.67 Acre Lot
- Intercom
- Primary Bedroom Suite
- Galley Kitchen
- Walk-In Closet
About This Home
As of June 2024RARELY FOR SALE, zero-maintenance 3 bedroom, 2 bath unit in the prestigious Chateau Villas cooperative community. This pristine unit was gutted down to the studs in 2018 and truly embodies the definition of ''turnkey''. Situated in Rosebank, this location provides easy access to public transportation and is located just minutes to the bridge, making your commute a breeze. Step inside this impeccable and immaculate unit and you'll forget you are inside an apartment! Once inside, an impressive kitchen immediately greets you - features include modern soft-close cabinetry, pantry space, multiple pull-out drawers, stainless steel appliances incl. a double oven, subway-tile backsplash & quartz countertops. Crown moldings and recessed lighting welcome you into the spacious living room/dining room combo. Throughout the entire apartment is also brand-new laminate flooring, storage closets, new AC units, new interior doors, door frames, windows & custom window treatments. The king-sized master bedroom features its own AC unit, walk-in-closet as well as a new and modern ¾ bath. The other two bedrooms also have ample closet space and are generously sized with their own AC units. The main, updated bathroom rounds off this unit. Absolutely no maintenance involved in this mint co-op as your HOA dues cover property taxes, snow removal, pool, BBQ/recreational areas, laundry facilities, playground, hot water, sewer, gas and parking area. Pets are allowed as well as sub-letting after two years of owner occupancy. The live-in super helps to give this unit's next owner complete peace of mind. Come & get it before it's gone!
Last Agent to Sell the Property
Re/Max Edge License #10401332108 Listed on: 03/05/2024

Property Details
Home Type
- Apartment
Year Built
- Built in 1974
Lot Details
- 5.67 Acre Lot
- Lot Dimensions are 350' x 445'
HOA Fees
- $1,100 Monthly HOA Fees
Home Design
- Garden Home
- Brick Exterior Construction
Interior Spaces
- 1,300 Sq Ft Home
- 1-Story Property
- Ceiling Fan
- Open Floorplan
- Intercom
Kitchen
- Galley Kitchen
- <<microwave>>
- Dishwasher
Bedrooms and Bathrooms
- 3 Bedrooms
- Primary Bedroom Suite
- Walk-In Closet
- Primary Bathroom is a Full Bathroom
Parking
- Off-Street Parking
- Assigned Parking
Pool
- In Ground Pool
Utilities
- No Cooling
- Heating System Uses Natural Gas
- Hot Water Baseboard Heater
- 220 Volts
Listing and Financial Details
- Legal Lot and Block 0012 / 02986
- Assessor Parcel Number 02986-0012
Community Details
Overview
- Association fees include taxes, snow removal, sewer, outside maintenance, water, gas
- Chateau Villas Association
Recreation
- Community Playground
- Community Pool
Pet Policy
- Pets Allowed
Similar Homes in Staten Island, NY
Home Values in the Area
Average Home Value in this Area
Mortgage History
| Date | Status | Loan Amount | Loan Type |
|---|---|---|---|
| Closed | $6,850,000 | Commercial | |
| Closed | $5,500,000 | Unknown | |
| Closed | $500,000 | Credit Line Revolving | |
| Closed | $4,250,000 | Unknown |
Property History
| Date | Event | Price | Change | Sq Ft Price |
|---|---|---|---|---|
| 07/15/2025 07/15/25 | Pending | -- | -- | -- |
| 06/05/2025 06/05/25 | For Sale | $483,000 | +15.0% | $372 / Sq Ft |
| 06/21/2024 06/21/24 | Sold | $420,000 | -1.2% | $323 / Sq Ft |
| 04/27/2024 04/27/24 | Pending | -- | -- | -- |
| 03/19/2024 03/19/24 | Price Changed | $424,999 | -3.1% | $327 / Sq Ft |
| 02/23/2024 02/23/24 | For Sale | $438,800 | -- | $338 / Sq Ft |
Tax History Compared to Growth
Agents Affiliated with this Home
-
Samantha Reda
S
Seller's Agent in 2025
Samantha Reda
J Milo Real Estate
(718) 419-1416
2 in this area
25 Total Sales
-
B
Buyer's Agent in 2025
Broker Non-MLS
MLS
-
Lauren Levert

Seller's Agent in 2024
Lauren Levert
RE/MAX
(646) 275-6420
3 in this area
144 Total Sales
Map
Source: Staten Island Multiple Listing Service
MLS Number: 2400991
APN: 02986-0012
- 394 Maryland Ave Unit 2A
- 394 Maryland Ave Unit 3a
- 390 Maryland Ave Unit 2C
- 420 Maryland Ave Unit 3C
- 420 Maryland Ave Unit 3B
- 422 Maryland Ave Unit 3a
- 376 Hylan Blvd
- 429 Hylan Blvd
- 124 North Dr Unit 35
- 338 Hylan Blvd
- 357 Hylan Blvd Unit A
- 193 Saint Johns Ave
- 21 Dayna Dr
- 756 Tompkins Ave
- 49 Legion Place
- 295 Clifton Ave
- 135 Saint Johns Ave
- 206 Virginia Ave
- 202 Virginia Ave
- 271 Clifton Ave
