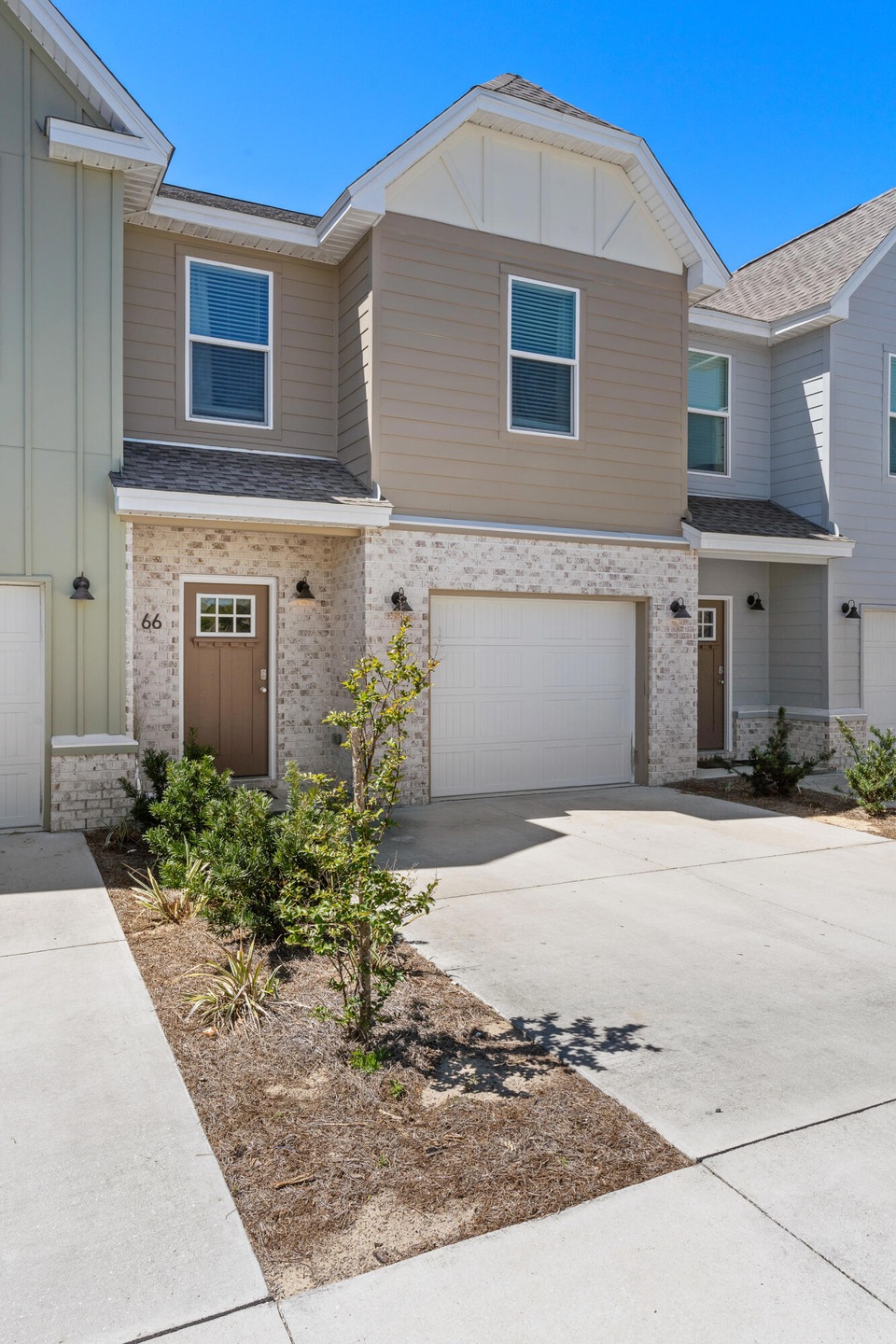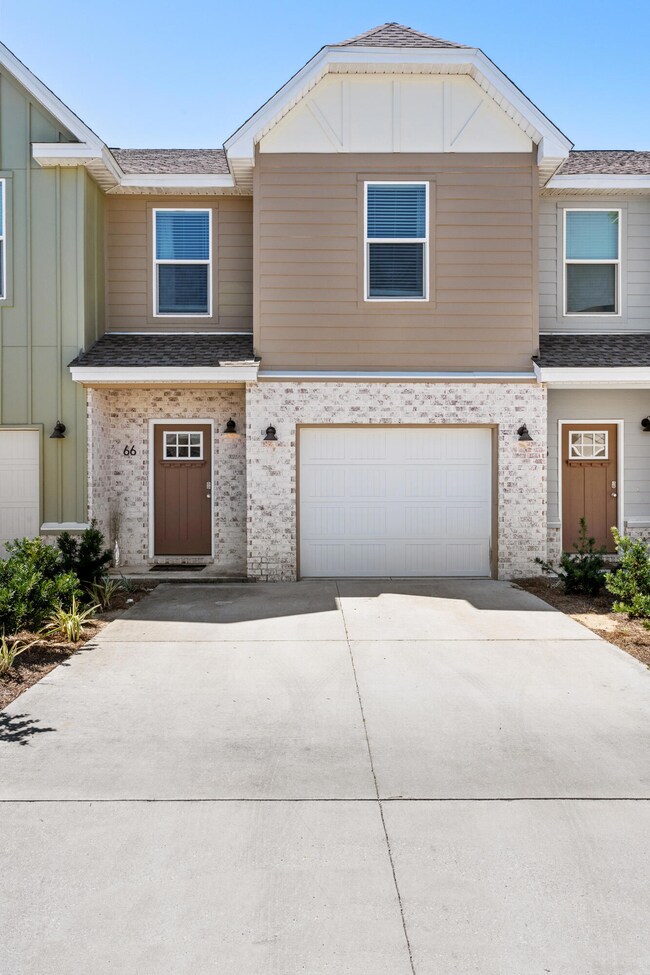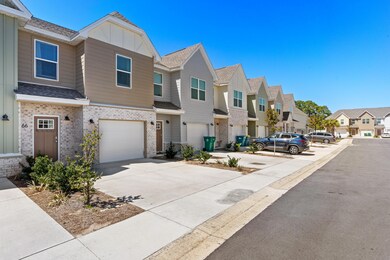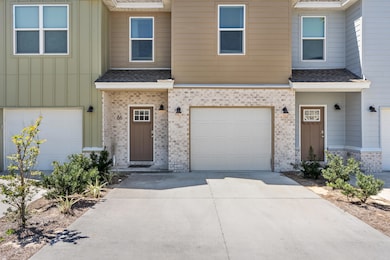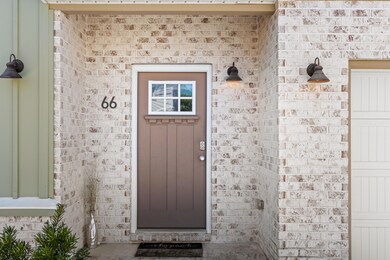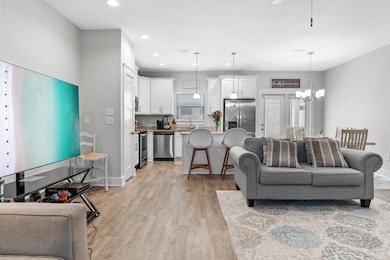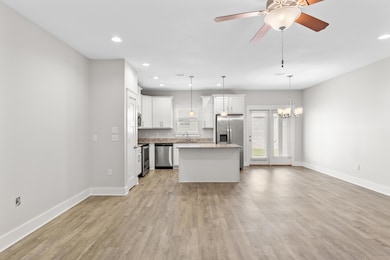
400 Mattie M Kelly Blvd Unit 66 Destin, FL 32541
Highlights
- Vaulted Ceiling
- Covered patio or porch
- Interior Lot
- Destin Elementary School Rated A-
- 1 Car Attached Garage
- Breakfast Bar
About This Home
As of November 2024Welcome to Tuscan Village Townhome's located in the heart of Destin. This property features 3 bedrooms, 2.5 baths, with a one car garage, granite counter tops, stainless appliances, back patio, and an open floor floor plan. The master bedroom and bathroom are spacious featuring granite counter tops with a large walk in shower.
The guest bedrooms, laundry room and guest bathroom are all of the second floor along with the master bedroom and bath.
Tuscan Villages is conveniently located to our beautiful beaches, the Destin Harbor with a short drive to shopping and entertainment.
Last Agent to Sell the Property
Destin Lifestyles Real Estate License #702109 Listed on: 04/12/2024
Townhouse Details
Home Type
- Townhome
Est. Annual Taxes
- $3,824
Year Built
- Built in 2021
HOA Fees
- $195 Monthly HOA Fees
Parking
- 1 Car Attached Garage
- Automatic Garage Door Opener
Home Design
- Dimensional Roof
- Composition Shingle Roof
- Brick Front
- Cement Board or Planked
Interior Spaces
- 1,664 Sq Ft Home
- 2-Story Property
- Vaulted Ceiling
- Recessed Lighting
- Entrance Foyer
- Living Room
- Dining Area
Kitchen
- Breakfast Bar
- Electric Oven or Range
- <<microwave>>
- Dishwasher
- Kitchen Island
- Disposal
Flooring
- Wall to Wall Carpet
- Tile
- Vinyl
Bedrooms and Bathrooms
- 3 Bedrooms
- Split Bedroom Floorplan
- Dual Vanity Sinks in Primary Bathroom
- Primary Bathroom includes a Walk-In Shower
Laundry
- Laundry Room
- Exterior Washer Dryer Hookup
Home Security
Schools
- Destin Elementary And Middle School
- Destin High School
Utilities
- Central Heating and Cooling System
- Electric Water Heater
Additional Features
- Covered patio or porch
- Level Lot
Listing and Financial Details
- Assessor Parcel Number 00-2S-22-1126-0000-0810
Community Details
Overview
- Association fees include accounting, ground keeping
- Tuscan Village Subdivision
Security
- Fire and Smoke Detector
Ownership History
Purchase Details
Home Financials for this Owner
Home Financials are based on the most recent Mortgage that was taken out on this home.Purchase Details
Similar Homes in Destin, FL
Home Values in the Area
Average Home Value in this Area
Purchase History
| Date | Type | Sale Price | Title Company |
|---|---|---|---|
| Warranty Deed | $380,000 | Aqua Title Services | |
| Warranty Deed | $280,000 | Mcneese Title Llc |
Mortgage History
| Date | Status | Loan Amount | Loan Type |
|---|---|---|---|
| Open | $373,117 | FHA |
Property History
| Date | Event | Price | Change | Sq Ft Price |
|---|---|---|---|---|
| 11/25/2024 11/25/24 | Sold | $380,000 | -2.3% | $228 / Sq Ft |
| 10/24/2024 10/24/24 | Pending | -- | -- | -- |
| 08/29/2024 08/29/24 | Price Changed | $389,000 | -2.5% | $234 / Sq Ft |
| 07/23/2024 07/23/24 | Price Changed | $399,000 | -4.8% | $240 / Sq Ft |
| 06/10/2024 06/10/24 | Price Changed | $419,000 | -2.6% | $252 / Sq Ft |
| 04/18/2024 04/18/24 | Price Changed | $430,000 | -9.5% | $258 / Sq Ft |
| 04/12/2024 04/12/24 | For Sale | $475,000 | 0.0% | $285 / Sq Ft |
| 04/10/2024 04/10/24 | Off Market | $475,000 | -- | -- |
| 04/09/2024 04/09/24 | For Sale | $475,000 | -- | $285 / Sq Ft |
Tax History Compared to Growth
Tax History
| Year | Tax Paid | Tax Assessment Tax Assessment Total Assessment is a certain percentage of the fair market value that is determined by local assessors to be the total taxable value of land and additions on the property. | Land | Improvement |
|---|---|---|---|---|
| 2024 | $3,824 | $345,947 | $40,000 | $305,947 |
| 2023 | $3,824 | $330,513 | $24,858 | $305,655 |
| 2021 | $3,411 | $24,858 | $24,858 | $0 |
| 2020 | $309 | $24,858 | $24,858 | $0 |
Agents Affiliated with this Home
-
Leslie Rudder
L
Seller's Agent in 2024
Leslie Rudder
Destin Lifestyles Real Estate
(850) 830-7490
41 Total Sales
-
Shannyn Stevenson

Buyer's Agent in 2024
Shannyn Stevenson
Newman Dailey Resort Properties
(850) 259-1874
134 Total Sales
Map
Source: Emerald Coast Association of REALTORS®
MLS Number: 946867
APN: 00-2S-22-1126-0000-0810
- 400 Mattie M Kelly Blvd Unit 7
- 219 Twin Lakes Ln
- 251 Mattie M Kelly Blvd Unit 203
- 387 Twin Lakes Ln
- 289 Mattie M Kelly Blvd
- 1014 Airport Rd Unit 163
- 1014 Airport Rd Unit 155
- 1014 Airport Rd Unit 153
- 1014 Airport Rd Unit 123
- 1014 Airport Rd Unit 127
- 807 & 809 Airport Rd
- 305 Mattie M Kelly Blvd
- 437 Twin Lakes Ln
- 995 Airport Rd Unit 28
- 995 Airport Rd Unit 37
- 995 Airport Rd Unit 41
- 995 Airport Rd Unit 9
- 1112 Airport Rd
- 12 Court Dr
- 16 Court Dr
