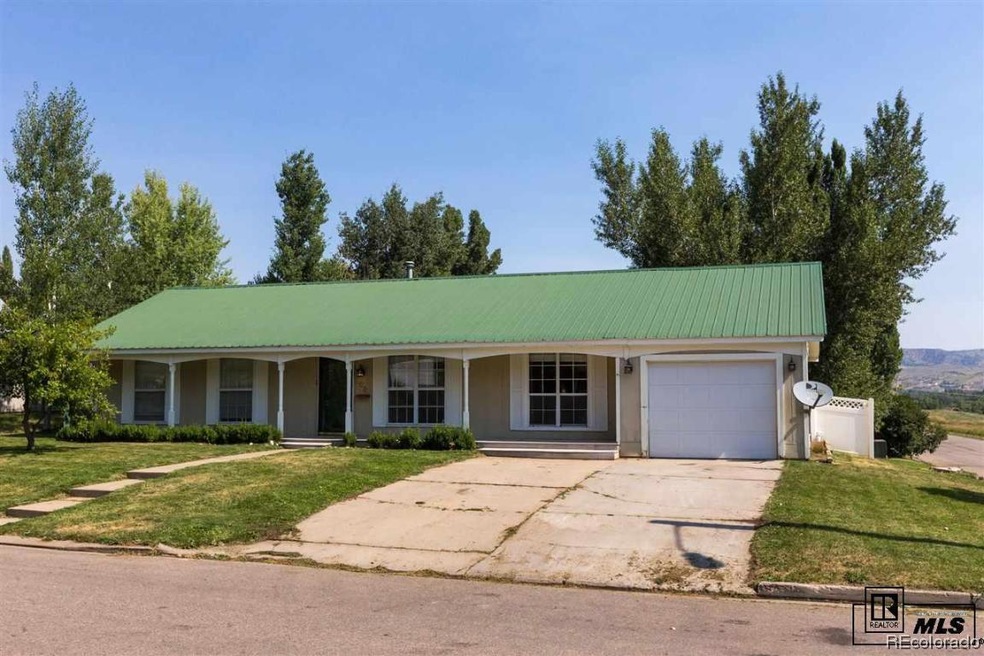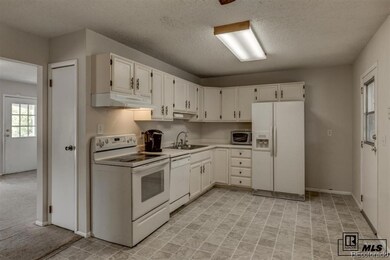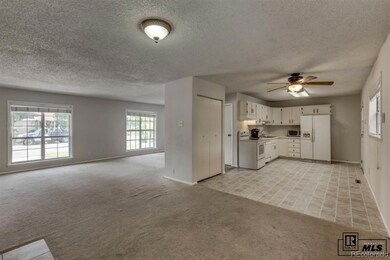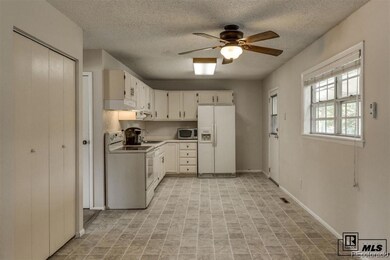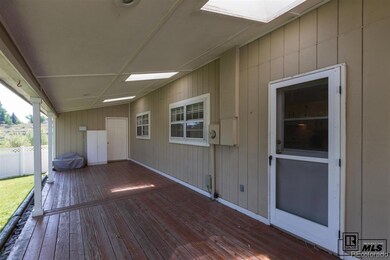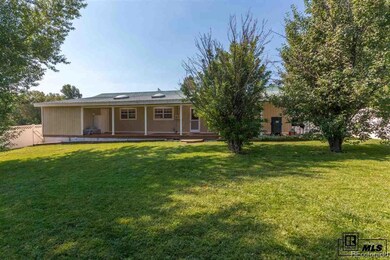
400 Meadowbrook Ct Hayden, CO 81639
Estimated Value: $510,001 - $571,000
Highlights
- 1 Car Attached Garage
- Tile Flooring
- Forced Air Heating System
- Laundry closet
About This Home
As of September 2016Great single family home in well established residential neighborhood in Hayden. Away from the hustle of main street or any of the brand new subdivisions with construction zones for years to come. All one level with no stairs to deal with, which will also boost re-sale value. Secluded, fenced and shady back yard area providing for many possibilities and quiet enjoyment. Mature trees to include 3 apple, one pear, one cherry and one plum trees. Irrigation system in front, back and side yards. Seller has completed a multitude of improvements over their tenure to include adding a deck and storage area in 1999, sprinkler system in 2005, concrete driveway in 1997, Kroy vinyl fence (a $12,000 value) in 2010, interior blinds in 2005, Trex front decki in 2005, new heating system in 2003, Remodel extension of the living and dinning areas in 1997. In 2010 the house was professionally weatherized including insulating the crawl space, attic, weatherization of all the windows and doors.. Basement: CSPC
Home Details
Home Type
- Single Family
Est. Annual Taxes
- $1,020
Year Built
- Built in 1976
Lot Details
- 8,712
Parking
- 1 Car Attached Garage
- Assigned Parking
Home Design
- 1,484 Sq Ft Home
- Frame Construction
- Metal Roof
Kitchen
- Oven
- Dishwasher
Flooring
- Carpet
- Tile
Bedrooms and Bathrooms
- 3 Bedrooms
- 2 Full Bathrooms
Schools
- Hayden Elementary And Middle School
- Hayden High School
Utilities
- Forced Air Heating System
- Heating System Uses Natural Gas
- Electric Water Heater
Additional Features
- Laundry closet
- 8,712 Sq Ft Lot
Listing and Financial Details
- Assessor Parcel Number 126601030
Ownership History
Purchase Details
Purchase Details
Home Financials for this Owner
Home Financials are based on the most recent Mortgage that was taken out on this home.Similar Homes in Hayden, CO
Home Values in the Area
Average Home Value in this Area
Purchase History
| Date | Buyer | Sale Price | Title Company |
|---|---|---|---|
| Parrott Bradley G | -- | None Available | |
| Parrott Bradley G | $231,500 | Title Company Of The Rockies |
Mortgage History
| Date | Status | Borrower | Loan Amount |
|---|---|---|---|
| Open | Parrott Bradley D | $204,000 | |
| Closed | Parrott Bradley G | $218,500 | |
| Previous Owner | Bacqa Robert J | $96,500 | |
| Previous Owner | Craig Josephine E | $103,502 |
Property History
| Date | Event | Price | Change | Sq Ft Price |
|---|---|---|---|---|
| 09/13/2016 09/13/16 | Sold | $231,500 | 0.0% | $156 / Sq Ft |
| 08/14/2016 08/14/16 | Pending | -- | -- | -- |
| 07/08/2016 07/08/16 | For Sale | $231,500 | -- | $156 / Sq Ft |
Tax History Compared to Growth
Tax History
| Year | Tax Paid | Tax Assessment Tax Assessment Total Assessment is a certain percentage of the fair market value that is determined by local assessors to be the total taxable value of land and additions on the property. | Land | Improvement |
|---|---|---|---|---|
| 2024 | $3,083 | $27,340 | $4,130 | $23,210 |
| 2023 | $3,083 | $27,340 | $4,130 | $23,210 |
| 2022 | $2,412 | $20,490 | $2,020 | $18,470 |
| 2021 | $2,361 | $21,070 | $2,070 | $19,000 |
| 2020 | $2,097 | $18,580 | $2,320 | $16,260 |
| 2019 | $2,101 | $18,580 | $0 | $0 |
| 2018 | $1,768 | $15,620 | $0 | $0 |
| 2017 | $1,550 | $15,620 | $0 | $0 |
| 2016 | $1,030 | $12,550 | $1,990 | $10,560 |
| 2015 | $1,020 | $12,550 | $1,990 | $10,560 |
| 2014 | $921 | $11,290 | $2,790 | $8,500 |
| 2012 | -- | $15,310 | $3,580 | $11,730 |
Agents Affiliated with this Home
-
Martin Dragnev

Seller's Agent in 2016
Martin Dragnev
The Group Real Estate, LLC
(970) 291-9412
250 Total Sales
-
Amy Williams

Buyer's Agent in 2016
Amy Williams
The Group Real Estate, LLC
(970) 846-8601
210 Total Sales
Map
Source: Summit MLS
MLS Number: SSS161354
APN: R3828010
- 409 Clover Cir
- 268 Harvest Dr
- 256 Harvest Dr
- 352 Lake View Rd
- 246 Harvest Dr
- 244 Harvest Dr
- 244 S Harvest Dr
- 342 Lake View Rd
- 374 Lake View Rd
- 371 Lake View Rd
- 320 Honeysuckle Dr
- 517 S Poplar St
- TBD Breeze Basin Blvd
- 7950 County Road 65
- 38620 Hidden Springs Dr
- 455 W Jefferson Ave Ave
- 149 N 2nd St
- 145 N 4th St
- 335 S Walnut St
- 175 W Jefferson Ave
- 400 Meadowbrook Ct
- 400 Meadow Brook Rd
- 402 Meadow Brook Rd
- 440 Clover Cir
- 404 Meadow Brook Rd
- 438 Clover Cir
- 401 Meadow Brook Rd
- 401 Meadowbrook Ct
- 436 Clover Cir
- 403 Meadow Brook Rd
- 406 Meadow Brook Rd
- 405 Meadow Brook Rd
- 405 Meadowbrook Ct
- 406 Meadowbrook Ct
- 434 Clover Cir
- 407 Meadowbrook Ct
- 408 Meadow Brook Rd
- 407 Meadow Brook Rd
- 437 Clover Cir
- 439 Clover Cir
