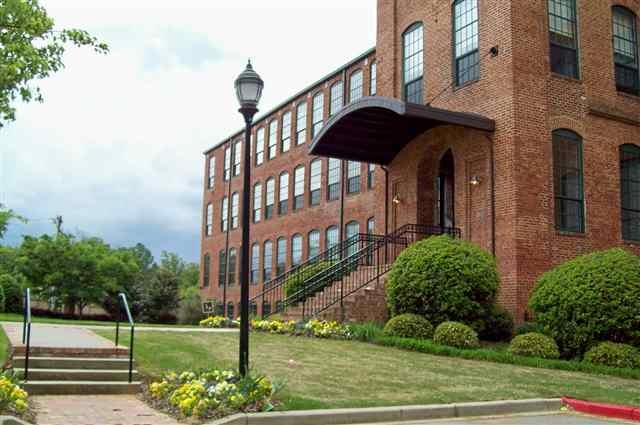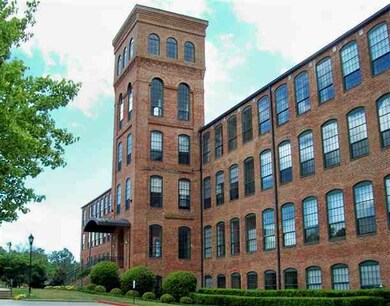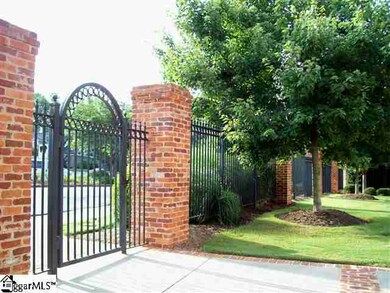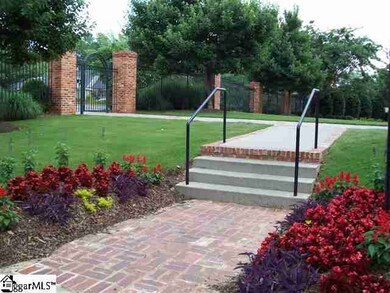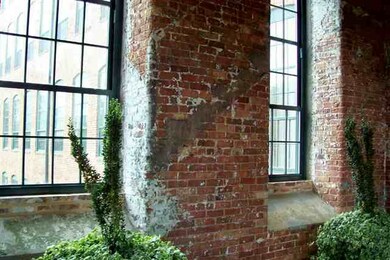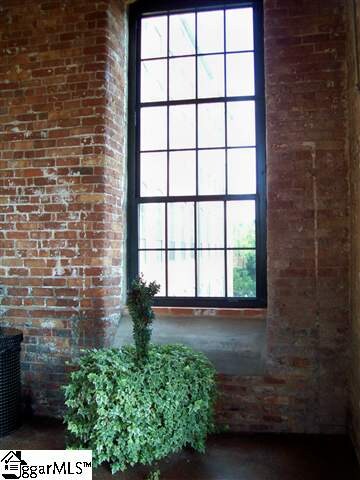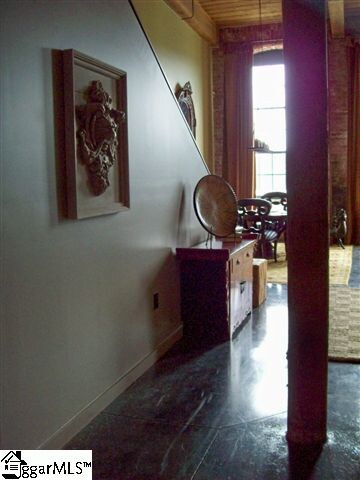
400 Mills Ave Greenville, SC 29605
Dunean NeighborhoodHighlights
- In Ground Pool
- Open Floorplan
- Corner Lot
- Hughes Academy of Science & Technology Rated A-
- Contemporary Architecture
- Granite Countertops
About This Home
As of May 2025AGENTS. furnishings will remain-and with lovely items. A very "uptown" 2 bdrm/2ba loft without being "downtown" in traffic and noise. Lofts at Mills Mill has provided chic, tasteful condos for anyone fond of architectural detailing, exposed brick, original oak beams, and amenities not offered in other condominiums (including gated parking instead of stacked garages). This 4th floor unit with top floor natural light is extremely desirable for its seclusion and security. The very functional kitchen includes stainless steel appliances and granite countertops. The heart of this two level cosmopolitan home also offers washer/dryer in spacious laundry room. This unit has never been lived in! The seller overestimated time available for Greenville living. Upgrades include new paint and carpet, ceiling to floor drapes, very unique lighting. Sophistication with old world charm. Lofts amenities include attractive gated pool, exercise facilities, a doggie park and party room. All of this close to downtown Greenville, but private and quiet. Buyer's agent to verify square footage if important to your buyer. SELLER WILL CONSIDER OWNER FINANCING.
Last Agent to Sell the Property
JUDI HAYES
*A-INACTIVE Listed on: 04/27/2010
Last Buyer's Agent
JUDI HAYES
*A-INACTIVE Listed on: 04/27/2010
Property Details
Home Type
- Condominium
Est. Annual Taxes
- $3,164
Year Built
- 2003
Lot Details
- Fenced Yard
- Level Lot
- Sprinkler System
- Few Trees
HOA Fees
- $240 Monthly HOA Fees
Parking
- Shared Driveway
Home Design
- Contemporary Architecture
- Traditional Architecture
- Brick Exterior Construction
- Slab Foundation
- Composition Roof
Interior Spaces
- 1,391 Sq Ft Home
- 1,400-1,599 Sq Ft Home
- 1.5-Story Property
- Open Floorplan
- Ceiling height of 9 feet or more
- Thermal Windows
- Window Treatments
- Combination Dining and Living Room
Kitchen
- Self-Cleaning Oven
- Free-Standing Gas Range
- Dishwasher
- Granite Countertops
- Disposal
Flooring
- Carpet
- Concrete
- Ceramic Tile
Bedrooms and Bathrooms
- 2 Bedrooms | 1 Main Level Bedroom
- Walk-In Closet
- 2 Full Bathrooms
- Separate Shower
Laundry
- Laundry Room
- Laundry on main level
- Dryer
- Washer
Home Security
Pool
- In Ground Pool
Utilities
- Forced Air Heating and Cooling System
- Underground Utilities
- Electric Water Heater
- Cable TV Available
Listing and Financial Details
- Tax Lot 403
Community Details
Overview
- Association fees include by-laws, common area ins., exterior maintenance, common area-gas, insurance, lawn maintenance, pest control, parking, pool, pet restrictions, recreation facilities, street lights, trash service, water
- Sarah Ballentine 467 1600 HOA
- Lofts At Mills Mill Subdivision
- Mandatory home owners association
- Maintained Community
Recreation
- Sport Court
- Community Pool
Additional Features
- Common Area
- Fire and Smoke Detector
Ownership History
Purchase Details
Purchase Details
Purchase Details
Purchase Details
Home Financials for this Owner
Home Financials are based on the most recent Mortgage that was taken out on this home.Purchase Details
Home Financials for this Owner
Home Financials are based on the most recent Mortgage that was taken out on this home.Purchase Details
Home Financials for this Owner
Home Financials are based on the most recent Mortgage that was taken out on this home.Similar Homes in Greenville, SC
Home Values in the Area
Average Home Value in this Area
Purchase History
| Date | Type | Sale Price | Title Company |
|---|---|---|---|
| Warranty Deed | $315,000 | None Listed On Document | |
| Deed | -- | None Listed On Document | |
| Deed | -- | None Listed On Document | |
| Deed | $267,900 | Precision Land Surveying Inc | |
| Warranty Deed | $199,000 | None Available | |
| Deed | $191,000 | None Available | |
| Deed | $152,500 | -- |
Mortgage History
| Date | Status | Loan Amount | Loan Type |
|---|---|---|---|
| Previous Owner | $175,000 | New Conventional | |
| Previous Owner | $185,270 | New Conventional | |
| Previous Owner | $144,875 | New Conventional |
Property History
| Date | Event | Price | Change | Sq Ft Price |
|---|---|---|---|---|
| 05/09/2025 05/09/25 | Sold | $465,000 | -4.9% | $398 / Sq Ft |
| 03/28/2025 03/28/25 | Pending | -- | -- | -- |
| 03/06/2025 03/06/25 | Price Changed | $489,000 | -3.9% | $419 / Sq Ft |
| 01/25/2025 01/25/25 | For Sale | $509,000 | +4.9% | $436 / Sq Ft |
| 12/20/2024 12/20/24 | Sold | $485,000 | +73.2% | $377 / Sq Ft |
| 12/19/2024 12/19/24 | Sold | $280,000 | -43.4% | $374 / Sq Ft |
| 11/13/2024 11/13/24 | Pending | -- | -- | -- |
| 09/08/2024 09/08/24 | Price Changed | $495,000 | +37.5% | $384 / Sq Ft |
| 08/21/2024 08/21/24 | Sold | $360,000 | -30.1% | $514 / Sq Ft |
| 07/19/2024 07/19/24 | Price Changed | $515,000 | +35.6% | $400 / Sq Ft |
| 07/17/2024 07/17/24 | For Sale | $379,900 | +11.9% | $543 / Sq Ft |
| 06/26/2024 06/26/24 | For Sale | $339,500 | -35.3% | $453 / Sq Ft |
| 06/20/2024 06/20/24 | For Sale | $525,000 | +16.9% | $408 / Sq Ft |
| 12/10/2021 12/10/21 | Sold | $449,000 | 0.0% | $321 / Sq Ft |
| 11/05/2021 11/05/21 | Pending | -- | -- | -- |
| 11/04/2021 11/04/21 | For Sale | $449,000 | 0.0% | $321 / Sq Ft |
| 10/28/2021 10/28/21 | Rented | $1,430 | 0.0% | -- |
| 10/15/2021 10/15/21 | For Rent | $1,430 | 0.0% | -- |
| 09/24/2020 09/24/20 | Sold | $243,000 | 0.0% | $347 / Sq Ft |
| 08/06/2020 08/06/20 | For Sale | $243,000 | +16.3% | $347 / Sq Ft |
| 06/22/2018 06/22/18 | Sold | $209,000 | 0.0% | $299 / Sq Ft |
| 05/26/2018 05/26/18 | Pending | -- | -- | -- |
| 05/21/2018 05/21/18 | For Sale | $209,000 | 0.0% | $299 / Sq Ft |
| 05/07/2014 05/07/14 | Rented | $1,600 | -8.6% | -- |
| 05/07/2014 05/07/14 | Under Contract | -- | -- | -- |
| 03/07/2014 03/07/14 | For Rent | $1,750 | +9.4% | -- |
| 06/01/2013 06/01/13 | Rented | $1,600 | 0.0% | -- |
| 05/15/2013 05/15/13 | Under Contract | -- | -- | -- |
| 04/22/2013 04/22/13 | For Rent | $1,600 | +45.5% | -- |
| 07/30/2012 07/30/12 | Rented | $1,100 | 0.0% | -- |
| 07/30/2012 07/30/12 | Under Contract | -- | -- | -- |
| 06/20/2012 06/20/12 | For Rent | $1,100 | 0.0% | -- |
| 03/14/2012 03/14/12 | Sold | $239,000 | 0.0% | $171 / Sq Ft |
| 03/09/2012 03/09/12 | Rented | $995 | -2.9% | -- |
| 03/09/2012 03/09/12 | Under Contract | -- | -- | -- |
| 01/31/2012 01/31/12 | Pending | -- | -- | -- |
| 01/16/2012 01/16/12 | For Rent | $1,025 | 0.0% | -- |
| 04/27/2010 04/27/10 | For Sale | $277,000 | -- | $198 / Sq Ft |
Tax History Compared to Growth
Tax History
| Year | Tax Paid | Tax Assessment Tax Assessment Total Assessment is a certain percentage of the fair market value that is determined by local assessors to be the total taxable value of land and additions on the property. | Land | Improvement |
|---|---|---|---|---|
| 2024 | $6,513 | $18,030 | $5,100 | $12,930 |
| 2023 | $6,513 | $12,310 | $5,100 | $7,210 |
| 2022 | $4,274 | $12,310 | $3,000 | $9,310 |
| 2021 | $4,220 | $12,310 | $3,000 | $9,310 |
| 2020 | $4,263 | $11,820 | $3,000 | $8,820 |
| 2019 | $4,265 | $11,820 | $3,000 | $8,820 |
| 2018 | $1,287 | $6,010 | $1,140 | $4,870 |
| 2017 | $1,286 | $6,010 | $1,140 | $4,870 |
| 2016 | $1,243 | $150,160 | $28,500 | $121,660 |
| 2015 | $1,242 | $150,160 | $28,500 | $121,660 |
| 2014 | $2,702 | $131,402 | $29,232 | $102,170 |
Agents Affiliated with this Home
-
Olivia Grube

Seller's Agent in 2025
Olivia Grube
BHHS C Dan Joyner - Midtown
(864) 385-9087
2 in this area
159 Total Sales
-
Tanisha Brissie

Seller's Agent in 2024
Tanisha Brissie
Keller Williams DRIVE
(864) 238-9600
1 in this area
42 Total Sales
-
Anthony F. Gallo III

Seller's Agent in 2024
Anthony F. Gallo III
The Gallo Company
(864) 734-2551
6 in this area
137 Total Sales
-
Aleena Wise

Seller's Agent in 2024
Aleena Wise
Herlong Sotheby's International Realty
(864) 525-6234
3 in this area
105 Total Sales
-
Michael Brown

Buyer's Agent in 2024
Michael Brown
Ryan Homes
1 in this area
125 Total Sales
-
A
Seller's Agent in 2021
Angela Burnette
Foothills Property Group, LLC
Map
Source: Greater Greenville Association of REALTORS®
MLS Number: 1202521
APN: 0106.01-01-007.00
- 400 Mills Ave Unit 203
- 400 Mills Ave Unit 322
- 47 Millside Cir
- 34 Seth St
- 50 Orr St
- 14 Deering St
- 3 Deering St
- 102 Ladson St Unit B
- 102 Ladson St Unit A
- 9 Hawthorne Ln Unit 103
- 9 Hawthorne Ln Unit 105
- 332 Grove Rd
- 109 Ladson St
- 297 Werts St
- 105 Ladson St
- 109 Edgewood Dr
- 5 Birchwood Dr
- 217 Mcgarity St
- 210 Mcgarity St
- 18 Elm St
