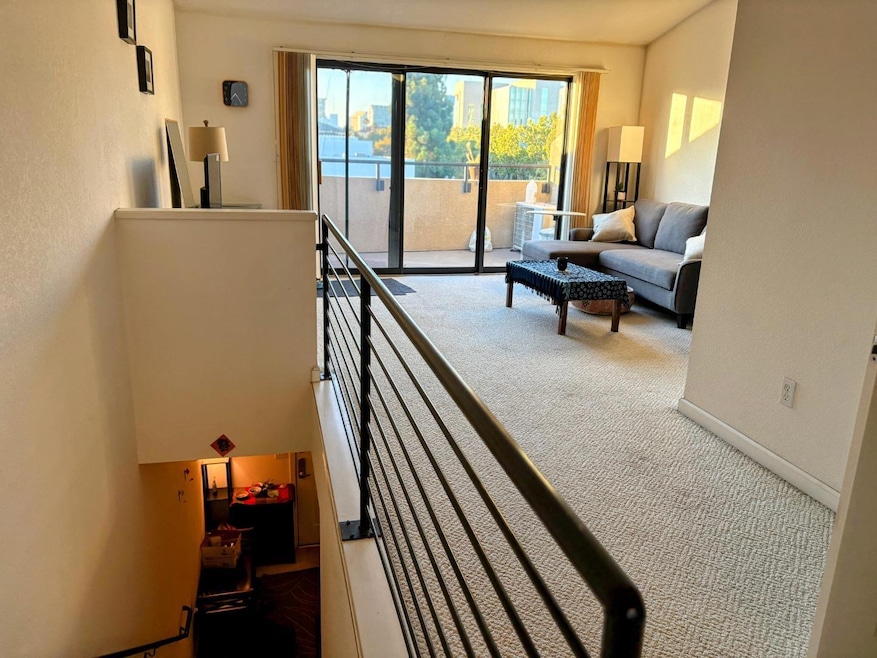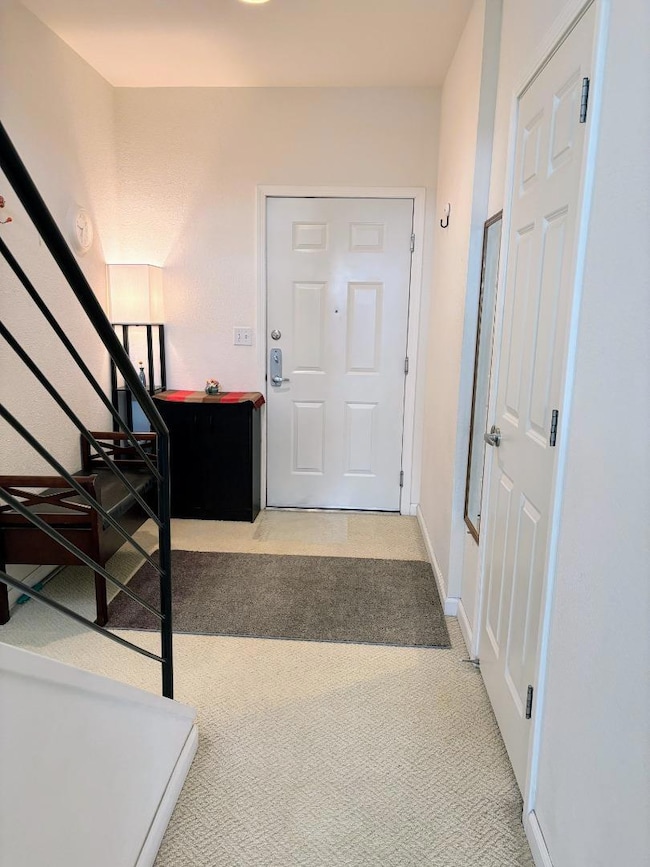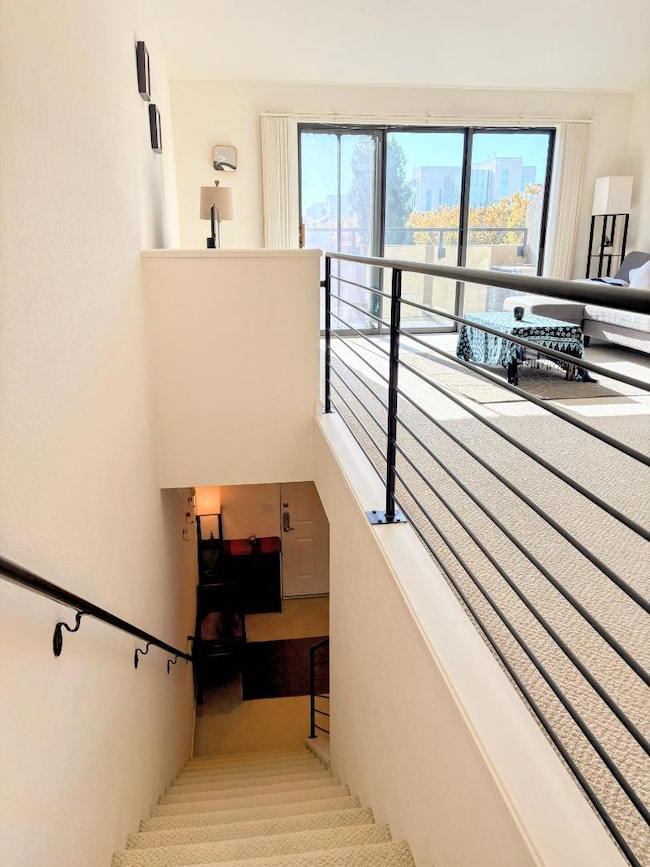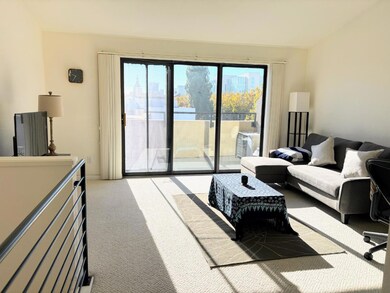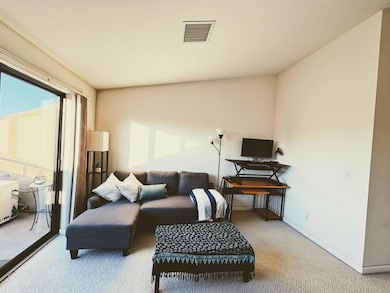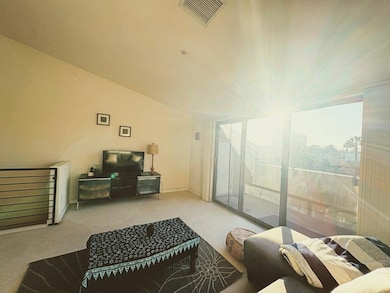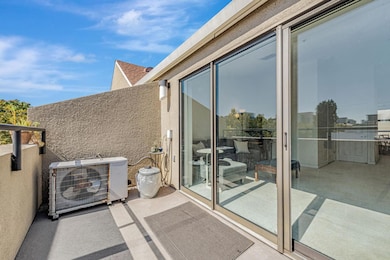400 N 1st St Unit 303 San Jose, CA 95112
Japantown NeighborhoodEstimated payment $4,359/month
Highlights
- Fitness Center
- City Lights View
- Soaking Tub in Primary Bathroom
- Above Ground Pool
- Clubhouse
- 4-minute walk to Ryland Park
About This Home
Come home & enjoy one of the most sought after neighborhoods in Ryland Mews in Downtown San Jose. Relax inside this well-maintained, split-level condo while immersing in Silicon Valley lifestyle, with close proximity to Japantown, San Jose Center for the Performing Arts and Farmers Markets just 5 to 10 minutes away. This spacious unit features oak cabinets & abundance of natural lights throughout both levels. Balcony with sunny southern exposure. Bathroom with double vanities & spacious closet. Washer & dryer inside unit for your convenience. Swimming pool, barbecue area, club house & exercise room for your enjoyment. 1 assigned underground parking. Convenient to Freeway 87/280/880/101, Guadalupe River Trails, San Pedro Square Market as well as SAP nearby. This is the condo you have been waiting for to call it home. Don't miss this great opportunity.
Property Details
Home Type
- Condominium
Est. Annual Taxes
- $5,697
Year Built
- Built in 2000
HOA Fees
- $672 Monthly HOA Fees
Parking
- 1 Car Garage
- Electric Gate
- Guest Parking
- Assigned Parking
Home Design
- Modern Architecture
- Tile Roof
- Concrete Perimeter Foundation
Interior Spaces
- 1,292 Sq Ft Home
- 2-Story Property
- Storage Room
- Carpet
- City Lights Views
Kitchen
- Eat-In Kitchen
- Electric Oven
- Electric Cooktop
- Microwave
Bedrooms and Bathrooms
- 1 Bedroom
- Main Floor Bedroom
- Bathroom on Main Level
- Dual Sinks
- Soaking Tub in Primary Bathroom
- Bathtub with Shower
Laundry
- Laundry in unit
- Washer and Dryer
Pool
- Above Ground Pool
Utilities
- Forced Air Heating and Cooling System
- Heating System Uses Gas
- Separate Meters
Listing and Financial Details
- Assessor Parcel Number 249-73-150
Community Details
Overview
- Association fees include common area electricity, garbage, hot water, maintenance - exterior, roof, water
- Ryland Mews Association
- Built by Ryland Mews
Amenities
- Community Barbecue Grill
- Clubhouse
Recreation
- Fitness Center
Map
Home Values in the Area
Average Home Value in this Area
Tax History
| Year | Tax Paid | Tax Assessment Tax Assessment Total Assessment is a certain percentage of the fair market value that is determined by local assessors to be the total taxable value of land and additions on the property. | Land | Improvement |
|---|---|---|---|---|
| 2025 | $5,697 | $447,430 | $223,715 | $223,715 |
| 2024 | $5,697 | $438,658 | $219,329 | $219,329 |
| 2023 | $5,588 | $430,058 | $215,029 | $215,029 |
| 2022 | $5,558 | $421,626 | $210,813 | $210,813 |
| 2021 | $5,454 | $413,360 | $206,680 | $206,680 |
| 2020 | $5,365 | $409,122 | $204,561 | $204,561 |
| 2019 | $5,266 | $401,100 | $200,550 | $200,550 |
| 2018 | $5,220 | $393,236 | $196,618 | $196,618 |
| 2017 | $5,181 | $385,526 | $192,763 | $192,763 |
| 2016 | $5,048 | $377,968 | $188,984 | $188,984 |
| 2015 | $5,011 | $372,292 | $186,146 | $186,146 |
| 2014 | $4,924 | $365,000 | $182,500 | $182,500 |
Property History
| Date | Event | Price | List to Sale | Price per Sq Ft |
|---|---|---|---|---|
| 09/30/2025 09/30/25 | For Sale | $610,000 | -- | $472 / Sq Ft |
Purchase History
| Date | Type | Sale Price | Title Company |
|---|---|---|---|
| Grant Deed | $365,000 | Old Republic Title Company | |
| Grant Deed | $930,000 | Chicago Title | |
| Grant Deed | $274,000 | Alliance Title Company |
Mortgage History
| Date | Status | Loan Amount | Loan Type |
|---|---|---|---|
| Previous Owner | $247,920 | No Value Available | |
| Previous Owner | $219,100 | No Value Available | |
| Closed | $22,222 | No Value Available | |
| Closed | $46,485 | No Value Available |
Source: MLSListings
MLS Number: ML82023375
APN: 249-73-150
- 350 N 2nd St Unit 342
- 1 E Julian St Unit 113
- 30 E Julian St Unit 307
- 121 E Julian St
- 166 Nexus Loop
- 309 N 5th St
- 97 E Saint James St Unit 41
- 97 E Saint James St Unit 21
- 97 E Saint James St Unit 26
- 422 N 5th St
- 238 Element Rd
- 254 Terraine St
- 173 Clayton Ave
- 175 W Saint James St Unit 607
- 188 W Saint James St Unit 11101
- 525 Quailbrook Ct
- 358 N 7th St
- 0 George Blvd Unit HD22141315
- 640 N 2nd St
- 1 1
- 390 N 2nd St
- 29-39 W Julian St
- 457 N 1st St
- 30 E Julian St Unit 201
- 190 Ryland St
- 171 W Julian St
- 97 E Saint James St Unit 47
- 558 N 3rd St
- 265-271 N 6th St
- 556 N 4th St
- 98 N First St Unit FL4-ID1215
- 98 N First St Unit FL5-ID1309
- 98 N 1st St
- 525 N 7th St
- 77 N Almaden Ave
- 28 N Almaden Ave
- 77 N Almaden Ave Unit ID1040078P
- 77 N Almaden Ave Unit ID1039871P
- 77 N Almaden Ave Unit ID1045377P
- 77 N Almaden Ave Unit ID1045466P
