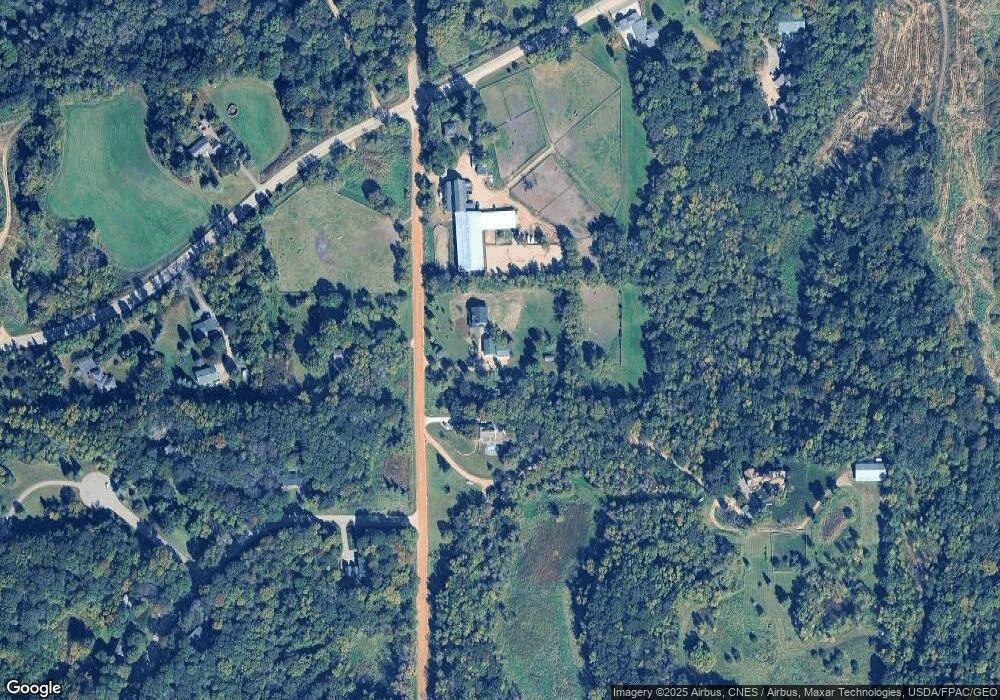400 N Branch Rd Maple Plain, MN 55359
Estimated Value: $557,000 - $864,000
3
Beds
2
Baths
1,306
Sq Ft
$554/Sq Ft
Est. Value
About This Home
This home is located at 400 N Branch Rd, Maple Plain, MN 55359 and is currently estimated at $724,126, approximately $554 per square foot. 400 N Branch Rd is a home located in Hennepin County with nearby schools including Hilltop Primary School, Westonka Middle School, and Westonka High School.
Ownership History
Date
Name
Owned For
Owner Type
Purchase Details
Closed on
May 9, 2022
Sold by
Johnson David
Bought by
Holmer Amanda and Holmer Tyler
Current Estimated Value
Home Financials for this Owner
Home Financials are based on the most recent Mortgage that was taken out on this home.
Original Mortgage
$400,000
Outstanding Balance
$377,013
Interest Rate
4.42%
Mortgage Type
New Conventional
Estimated Equity
$347,113
Purchase Details
Closed on
May 5, 2022
Sold by
Johnson David R
Bought by
Holmer Amanda Mary and Holmer Tyler Bradley
Home Financials for this Owner
Home Financials are based on the most recent Mortgage that was taken out on this home.
Original Mortgage
$400,000
Outstanding Balance
$377,013
Interest Rate
4.42%
Mortgage Type
New Conventional
Estimated Equity
$347,113
Purchase Details
Closed on
May 12, 2000
Sold by
Burmaster Gene F
Bought by
Johnson David R and Johnson Jill A
Purchase Details
Closed on
Apr 27, 1998
Sold by
Burmaster Gene F
Bought by
Johnson David R and Johnson Jill A
Create a Home Valuation Report for This Property
The Home Valuation Report is an in-depth analysis detailing your home's value as well as a comparison with similar homes in the area
Home Values in the Area
Average Home Value in this Area
Purchase History
| Date | Buyer | Sale Price | Title Company |
|---|---|---|---|
| Holmer Amanda | $535,000 | -- | |
| Holmer Amanda Mary | $535,000 | None Listed On Document | |
| Johnson David R | $129,000 | -- | |
| Johnson David R | $139,000 | -- |
Source: Public Records
Mortgage History
| Date | Status | Borrower | Loan Amount |
|---|---|---|---|
| Open | Holmer Amanda | $400,000 | |
| Closed | Holmer Amanda Mary | $400,000 | |
| Closed | Johnson David R | -- |
Source: Public Records
Tax History
| Year | Tax Paid | Tax Assessment Tax Assessment Total Assessment is a certain percentage of the fair market value that is determined by local assessors to be the total taxable value of land and additions on the property. | Land | Improvement |
|---|---|---|---|---|
| 2024 | $6,031 | $617,600 | $294,000 | $323,600 |
| 2023 | $3,486 | $391,300 | $168,000 | $223,300 |
| 2022 | $2,328 | $343,000 | $170,000 | $173,000 |
| 2021 | $2,165 | $248,000 | $94,000 | $154,000 |
| 2020 | $2,336 | $230,000 | $84,000 | $146,000 |
| 2019 | $2,281 | $231,000 | $90,000 | $141,000 |
| 2018 | $2,431 | $225,000 | $88,000 | $137,000 |
| 2017 | $2,260 | $211,000 | $84,000 | $127,000 |
| 2016 | $2,119 | $197,000 | $73,000 | $124,000 |
| 2015 | $2,221 | $202,000 | $79,000 | $123,000 |
| 2014 | -- | $172,000 | $64,000 | $108,000 |
Source: Public Records
Map
Nearby Homes
- 5990 Painter Rd
- 36XX Watertown Rd
- 601X County Road 6
- 675 Clarence Ave
- 5540 County Road 151
- 8050 County Road 26
- 6013 County Road 6
- 5450 Ridgewood Cove
- TBD 1 Drake Dr
- 5901 Drake Dr
- 6201 Gustavus Dr
- 6126 Gustavus Dr
- 6224 Red Oak Rd
- 6240 Red Oak Rd
- 6015 Aspen Rd
- 5450 Three Points Blvd Unit 623
- 5440 Three Points Blvd Unit 513
- 5440 Three Points Blvd Unit 525
- 5440 Three Points Blvd Unit 536
- 5430 Three Points Blvd Unit 131
- 500 N Branch Rd
- 355 N Branch Rd
- 6795 County Road 26
- 6795 County Road 26
- 6840 D Chene Ln
- 4105 4105 Co Rd
- 6845 D Chene Ln
- 6875 County Road 26
- 6600 Woodlawn Rd
- 440 D Chene Cir
- 6625 County Road 26
- 6820 County Road 26
- 6925 County Road 26
- 6555 County Road 26
- 6885 D Chene Ln
- 7000 7000 D'Chene-Lane-
- 6800 County Road 26
- 575 N Branch Rd
- 6920 D Chene Ln
- 635 N Branch Rd
Your Personal Tour Guide
Ask me questions while you tour the home.
