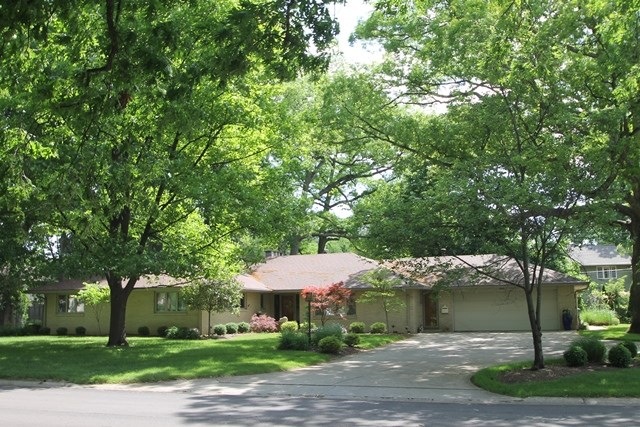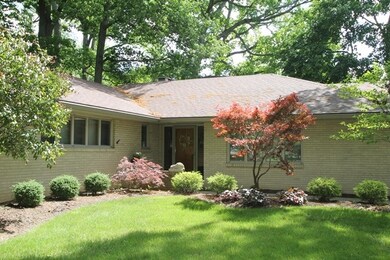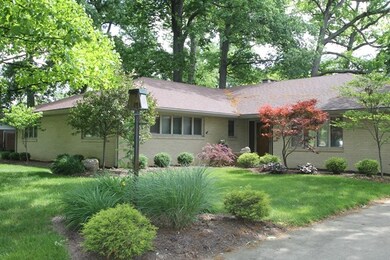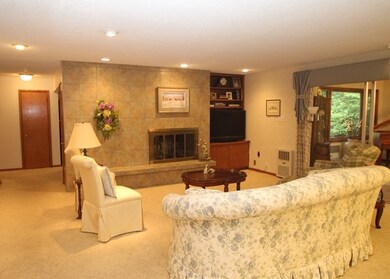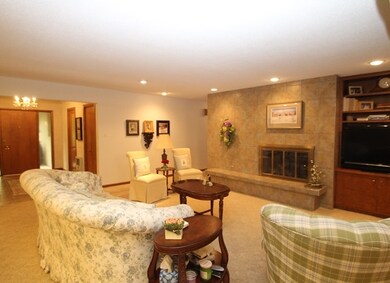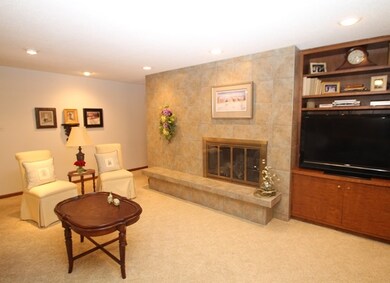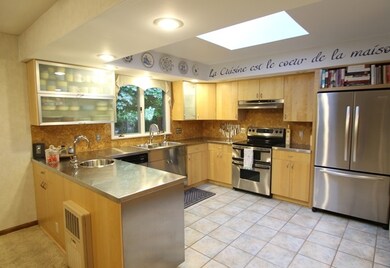
400 N Brentwood Ln Muncie, IN 47304
Highlights
- Open Floorplan
- Partially Wooded Lot
- Community Fire Pit
- Ranch Style House
- Backs to Open Ground
- Formal Dining Room
About This Home
As of May 2019Custom built 4 bedroom, 3 bath home in Gatewood subdivision - walking distance to BSU & IU/Ball Hospital. Approximately 3,130 square feet with open concept floor plan. Quality finishes throughout include tile floors, crown molding, built-in shelving, etc. The updated kitchen anchors the home's open floor plan & features maple cabinets, stainless steel counter tops/sinks/refrigerator, tile floors, cork backsplash, instant hot water at sink, skylight, & abundant storage. The kitchen flows straight into the living/informal dining room making entertaining easy. Living room features full wall gas fireplace surrounded by built-in shelving. Formal dining room with 3 walls of windows & tile flooring connects inside to outside. Spacious family room with crown molding. Master suite includes two double closets & attached bath with linen cabinet. The utility room has tile flooring, stainless steel utility sink, folding counter, & storage cabinets. Great storage throughout including extra closets in garage. City utilities plus well water for the irrigation system. Whole house attic fan, security system, newer roof & new air conditioner in 2014. Beautifully landscaped yard & brick patio provide a private retreat. Lot size is .54 acres. Voluntary neighborhood association dues are $25 per year. Dining room chandelier is reserved.
Last Agent to Sell the Property
Coldwell Banker Real Estate Group Listed on: 06/24/2015

Home Details
Home Type
- Single Family
Est. Annual Taxes
- $2,104
Year Built
- Built in 1963
Lot Details
- 0.54 Acre Lot
- Lot Dimensions are 200x118
- Backs to Open Ground
- Landscaped
- Partially Wooded Lot
Parking
- 2.5 Car Attached Garage
- Garage Door Opener
- Circular Driveway
Home Design
- Ranch Style House
- Brick Exterior Construction
- Slab Foundation
- Asphalt Roof
Interior Spaces
- Open Floorplan
- Built-in Bookshelves
- Crown Molding
- Ceiling Fan
- Skylights
- Gas Log Fireplace
- Living Room with Fireplace
- Formal Dining Room
- Pull Down Stairs to Attic
- Washer and Electric Dryer Hookup
Kitchen
- Electric Oven or Range
- Utility Sink
- Disposal
Flooring
- Carpet
- Tile
Bedrooms and Bathrooms
- 4 Bedrooms
- 3 Full Bathrooms
- Bathtub with Shower
- Separate Shower
Home Security
- Home Security System
- Storm Doors
- Fire and Smoke Detector
Utilities
- Central Air
- Radiator
- Hot Water Heating System
- Heating System Uses Gas
- Water Heater Leased
- Cable TV Available
Additional Features
- Patio
- Suburban Location
Community Details
- Community Fire Pit
Listing and Financial Details
- Assessor Parcel Number 18-11-07-433-013.000-003
Ownership History
Purchase Details
Home Financials for this Owner
Home Financials are based on the most recent Mortgage that was taken out on this home.Purchase Details
Home Financials for this Owner
Home Financials are based on the most recent Mortgage that was taken out on this home.Purchase Details
Home Financials for this Owner
Home Financials are based on the most recent Mortgage that was taken out on this home.Similar Homes in Muncie, IN
Home Values in the Area
Average Home Value in this Area
Purchase History
| Date | Type | Sale Price | Title Company |
|---|---|---|---|
| Warranty Deed | -- | In Title | |
| Warranty Deed | -- | -- | |
| Warranty Deed | -- | None Available |
Mortgage History
| Date | Status | Loan Amount | Loan Type |
|---|---|---|---|
| Previous Owner | $34,000 | New Conventional | |
| Previous Owner | $223,250 | New Conventional | |
| Previous Owner | $100,000 | Adjustable Rate Mortgage/ARM |
Property History
| Date | Event | Price | Change | Sq Ft Price |
|---|---|---|---|---|
| 05/03/2019 05/03/19 | Sold | $320,000 | -1.5% | $102 / Sq Ft |
| 03/13/2019 03/13/19 | Pending | -- | -- | -- |
| 03/01/2019 03/01/19 | For Sale | $325,000 | +38.3% | $104 / Sq Ft |
| 07/29/2015 07/29/15 | Sold | $235,000 | -3.3% | $75 / Sq Ft |
| 06/25/2015 06/25/15 | Pending | -- | -- | -- |
| 06/24/2015 06/24/15 | For Sale | $243,000 | -- | $78 / Sq Ft |
Tax History Compared to Growth
Tax History
| Year | Tax Paid | Tax Assessment Tax Assessment Total Assessment is a certain percentage of the fair market value that is determined by local assessors to be the total taxable value of land and additions on the property. | Land | Improvement |
|---|---|---|---|---|
| 2024 | $3,247 | $313,900 | $42,800 | $271,100 |
| 2023 | $1,711 | $313,900 | $42,800 | $271,100 |
| 2022 | $3,290 | $317,000 | $42,800 | $274,200 |
| 2021 | $2,792 | $267,200 | $38,600 | $228,600 |
| 2020 | $2,852 | $273,200 | $38,600 | $234,600 |
| 2019 | $2,457 | $233,700 | $38,600 | $195,100 |
| 2018 | $2,305 | $218,500 | $38,600 | $179,900 |
| 2017 | $2,243 | $212,300 | $35,200 | $177,100 |
| 2016 | $2,243 | $212,300 | $35,200 | $177,100 |
| 2014 | $2,104 | $204,300 | $37,100 | $167,200 |
| 2013 | -- | $213,500 | $37,100 | $176,400 |
Agents Affiliated with this Home
-
Steve Slavin

Seller's Agent in 2019
Steve Slavin
Coldwell Banker Real Estate Group
(317) 701-5006
432 Total Sales
-
Laura Hernandez

Buyer's Agent in 2019
Laura Hernandez
Coldwell Banker Real Estate Group
(765) 744-5522
149 Total Sales
Map
Source: Indiana Regional MLS
MLS Number: 201529582
APN: 18-11-07-433-013.000-003
- 308 N Forest Ave
- 3400 W University Ave
- 411 N Greenbriar Rd
- 701 N Brentwood Ln
- 3600 W University Ave
- 2901 W North St
- 2801 W University Ave
- 901 N Greenbriar Rd
- 3308 W Amherst Rd
- 3313 W Torquay Rd
- 310 S Shady Ln
- 916 N Alden Rd
- 3504 W Torquay Rd
- 3305 W Petty Rd
- 309 N Taft Rd
- 3608 W Torquay Rd
- 3013 W Oaklyn Ave
- 3400 W Godman Ave
- 1130 N Bittersweet Ln
- 1203 N Riley Rd
