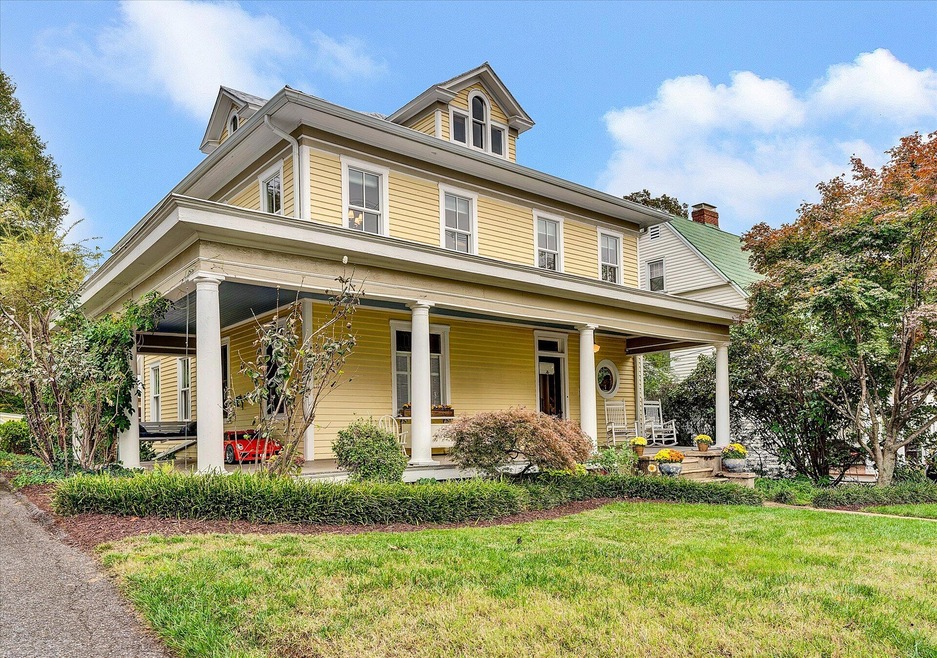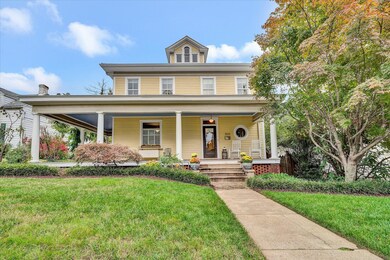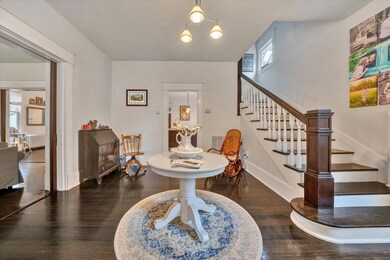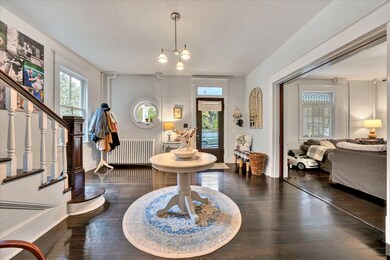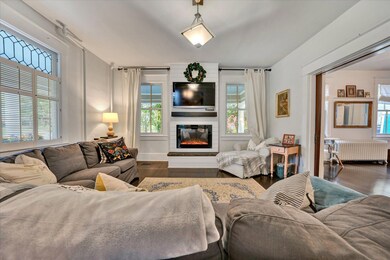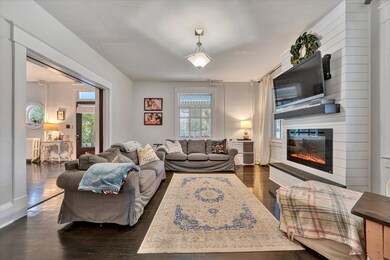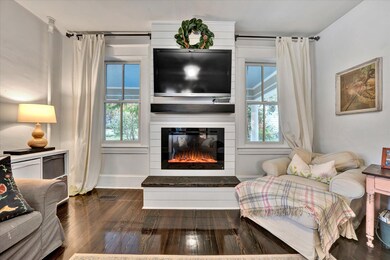
Highlights
- In Ground Pool
- Deck
- Sun or Florida Room
- Salem High School Rated A-
- Dining Room with Fireplace
- No HOA
About This Home
As of March 2022Welcome to 400 N Broad St., a short walk to all that Main St Salem VA has to offer. Now part of a newly approved historic district and featured in the 2010 Holiday Homes Tour. Character has been maintained but home beautifully updated with modern features. Some features include the chef-inspired kitchen, new LR fireplace, beautiful bathrooms, stunning in-ground swimming pool, a carport plus two garages, one w/newly finished office space upstairs that doubles as a media room for ''going to the movies'' (has ductless-split HVAC). The pool area offers a new pergola, plenty of space for sun-n-fun and entertain. The beautiful wrap around porch will take you back in time. Updated electric; Zoned AC, Anderson windows. Plenty of basement storage w/shelving & the attic. Home Warranty. A Must See!
Last Agent to Sell the Property
LONG & FOSTER - ROANOKE OFFICE License #0225101691 Listed on: 11/05/2021
Home Details
Home Type
- Single Family
Est. Annual Taxes
- $4,661
Year Built
- Built in 1934
Lot Details
- 0.28 Acre Lot
- Fenced Yard
- Level Lot
- Property is zoned RSF
Interior Spaces
- 2,194 Sq Ft Home
- 2-Story Property
- Fireplace Features Masonry
- Living Room with Fireplace
- Dining Room with Fireplace
- 2 Fireplaces
- Sun or Florida Room
- Basement Fills Entire Space Under The House
- Laundry on main level
Kitchen
- Gas Range
- Range Hood
- Dishwasher
Bedrooms and Bathrooms
- 4 Bedrooms
- 2 Full Bathrooms
Parking
- 3 Car Detached Garage
- 3 Open Parking Spaces
- Off-Street Parking
Outdoor Features
- In Ground Pool
- Deck
- Covered patio or porch
Schools
- West Salem Elementary School
- Andrew Lewis Middle School
- Salem High School
Utilities
- Zoned Heating and Cooling
- Radiator
- Electric Water Heater
- High Speed Internet
- Cable TV Available
Community Details
- No Home Owners Association
Ownership History
Purchase Details
Home Financials for this Owner
Home Financials are based on the most recent Mortgage that was taken out on this home.Purchase Details
Home Financials for this Owner
Home Financials are based on the most recent Mortgage that was taken out on this home.Similar Homes in Salem, VA
Home Values in the Area
Average Home Value in this Area
Purchase History
| Date | Type | Sale Price | Title Company |
|---|---|---|---|
| Deed | $400,800 | None Listed On Document | |
| Deed | $425,000 | Sage Title Group Llc |
Mortgage History
| Date | Status | Loan Amount | Loan Type |
|---|---|---|---|
| Previous Owner | $403,750 | New Conventional | |
| Previous Owner | $188,000 | Credit Line Revolving | |
| Previous Owner | $210,000 | New Conventional |
Property History
| Date | Event | Price | Change | Sq Ft Price |
|---|---|---|---|---|
| 03/11/2022 03/11/22 | Sold | $520,000 | -3.7% | $237 / Sq Ft |
| 02/03/2022 02/03/22 | Pending | -- | -- | -- |
| 11/05/2021 11/05/21 | For Sale | $539,950 | +27.0% | $246 / Sq Ft |
| 02/02/2018 02/02/18 | Sold | $425,000 | -0.9% | $194 / Sq Ft |
| 12/25/2017 12/25/17 | Pending | -- | -- | -- |
| 07/14/2017 07/14/17 | For Sale | $429,000 | -- | $196 / Sq Ft |
Tax History Compared to Growth
Tax History
| Year | Tax Paid | Tax Assessment Tax Assessment Total Assessment is a certain percentage of the fair market value that is determined by local assessors to be the total taxable value of land and additions on the property. | Land | Improvement |
|---|---|---|---|---|
| 2024 | $3,028 | $504,600 | $59,300 | $445,300 |
| 2023 | $5,653 | $471,100 | $54,800 | $416,300 |
| 2022 | $4,810 | $400,800 | $52,500 | $348,300 |
| 2021 | $4,661 | $388,400 | $50,200 | $338,200 |
| 2020 | $4,565 | $380,400 | $47,900 | $332,500 |
| 2019 | $4,304 | $358,700 | $45,600 | $313,100 |
| 2018 | $3,886 | $329,300 | $41,100 | $288,200 |
| 2017 | $2,546 | $215,800 | $41,100 | $174,700 |
| 2016 | $2,546 | $215,800 | $41,100 | $174,700 |
| 2015 | $2,515 | $213,100 | $40,300 | $172,800 |
| 2014 | $2,515 | $213,100 | $40,300 | $172,800 |
Agents Affiliated with this Home
-
D
Seller's Agent in 2022
Donna Harris
LONG & FOSTER - ROANOKE OFFICE
(540) 989-0863
8 in this area
72 Total Sales
-
S
Seller Co-Listing Agent in 2022
Scott Lawhorn
LONG & FOSTER - ROANOKE OFFICE
(540) 589-6257
7 in this area
57 Total Sales
-

Buyer's Agent in 2022
Colleen Marston
LONG & FOSTER - SMITH MTN LAKE
(540) 204-3417
1 in this area
74 Total Sales
Map
Source: Roanoke Valley Association of REALTORS®
MLS Number: 885156
APN: 87-5-1
- 428 N Broad St
- 327 N Broad St
- 600 Academy St
- 14 W Carrollton Ave
- 0 Quail Ln
- 0 Honeysuckle Rd Unit 74206
- 755 Honeysuckle Rd
- 805 Hillcrest Dr
- 27 W Clay St
- 815 Scott Cir
- 850 Stonegate Ct
- 0 Thompson Memorial Dr Unit 919368
- 0 Thompson Memorial Dr Unit 916868
- 0 Thompson Memorial Dr Unit 884331
- 216 Chapman St
- 215 Chestnut St
- 205 S College Ave
- 115 Bartley Dr
- 700 N Stonewall St
- 429 Deer Run Cir
