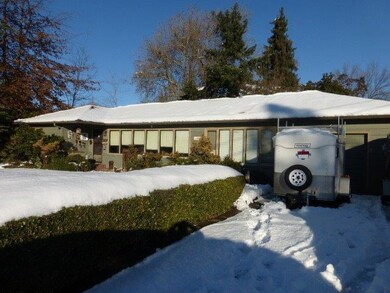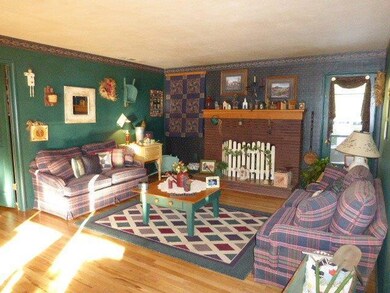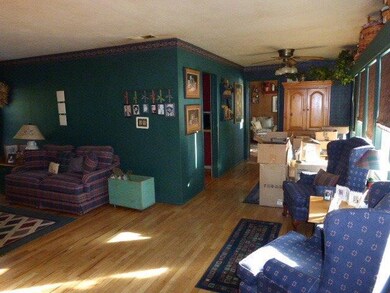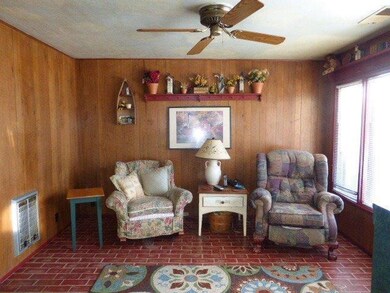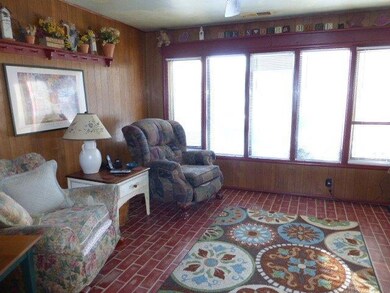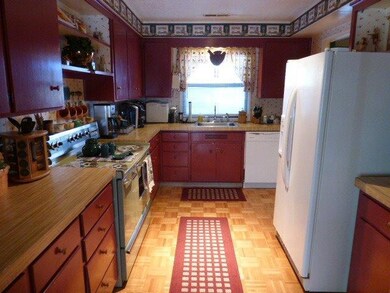
400 N Keene Way Dr Medford, OR 97504
Highlights
- Ranch Style House
- Wood Frame Window
- Patio
- Wood Flooring
- 1 Car Attached Garage
- Forced Air Heating and Cooling System
About This Home
As of November 2019Don't miss the opportunity to see this charming home on a large corner lot in Old East Medford. Large open living room with fireplace, fan/light and adjacent dining area both with hardwood floors and lots of windows. Kitchen has parquet floors, lots of cabinets and counter space. Utility room has room for additional refrigerator or a cozy office space. There are 3 bedrooms, two with hardwood floors. One bath has tile floor and tub/shower while the other bath has a newer tile shower. The back yard has a patio, mature landscaping and is fenced and private. Plenty of room to create additional parking or expand garage. The home is warm and inviting and conveniently located in a lovely neighborhood near schools and shopping.
Last Agent to Sell the Property
Windermere Van Vleet & Assoc2 License #791100078 Listed on: 01/03/2017

Home Details
Home Type
- Single Family
Est. Annual Taxes
- $2,373
Year Built
- Built in 1954
Lot Details
- 8,712 Sq Ft Lot
- Fenced
- Level Lot
- Property is zoned SFR-4, SFR-4
Parking
- 1 Car Attached Garage
Home Design
- Ranch Style House
- Brick Exterior Construction
- Frame Construction
- Composition Roof
- Concrete Perimeter Foundation
Interior Spaces
- 1,415 Sq Ft Home
- Wood Frame Window
- Aluminum Window Frames
Kitchen
- Oven
- Range
- Dishwasher
- Disposal
Flooring
- Wood
- Carpet
- Tile
- Vinyl
Bedrooms and Bathrooms
- 3 Bedrooms
- 2 Full Bathrooms
Home Security
- Carbon Monoxide Detectors
- Fire and Smoke Detector
Outdoor Features
- Patio
Schools
- Roosevelt Elementary School
- Hedrick Middle School
- North Medford High School
Utilities
- Forced Air Heating and Cooling System
- Heating System Uses Natural Gas
- Water Heater
Listing and Financial Details
- Exclusions: Tenants Possessions
- Assessor Parcel Number 10339827
Ownership History
Purchase Details
Home Financials for this Owner
Home Financials are based on the most recent Mortgage that was taken out on this home.Purchase Details
Home Financials for this Owner
Home Financials are based on the most recent Mortgage that was taken out on this home.Similar Homes in Medford, OR
Home Values in the Area
Average Home Value in this Area
Purchase History
| Date | Type | Sale Price | Title Company |
|---|---|---|---|
| Warranty Deed | $290,000 | First American | |
| Warranty Deed | $222,000 | First American |
Mortgage History
| Date | Status | Loan Amount | Loan Type |
|---|---|---|---|
| Open | $273,000 | New Conventional | |
| Previous Owner | $166,500 | New Conventional | |
| Previous Owner | $157,500 | Credit Line Revolving | |
| Previous Owner | $400,000 | Unknown |
Property History
| Date | Event | Price | Change | Sq Ft Price |
|---|---|---|---|---|
| 07/21/2025 07/21/25 | Pending | -- | -- | -- |
| 07/17/2025 07/17/25 | Price Changed | $385,000 | -3.8% | $272 / Sq Ft |
| 07/08/2025 07/08/25 | For Sale | $400,000 | +37.9% | $283 / Sq Ft |
| 11/01/2019 11/01/19 | Sold | $290,000 | -4.9% | $205 / Sq Ft |
| 10/01/2019 10/01/19 | Pending | -- | -- | -- |
| 06/12/2019 06/12/19 | For Sale | $305,000 | +37.4% | $216 / Sq Ft |
| 02/28/2017 02/28/17 | Sold | $222,000 | -3.1% | $157 / Sq Ft |
| 01/14/2017 01/14/17 | Pending | -- | -- | -- |
| 01/03/2017 01/03/17 | For Sale | $229,000 | -- | $162 / Sq Ft |
Tax History Compared to Growth
Tax History
| Year | Tax Paid | Tax Assessment Tax Assessment Total Assessment is a certain percentage of the fair market value that is determined by local assessors to be the total taxable value of land and additions on the property. | Land | Improvement |
|---|---|---|---|---|
| 2025 | $2,798 | $192,930 | $76,950 | $115,980 |
| 2024 | $2,798 | $187,320 | $74,700 | $112,620 |
| 2023 | $2,712 | $181,870 | $72,530 | $109,340 |
| 2022 | $2,646 | $181,870 | $72,530 | $109,340 |
| 2021 | $2,578 | $176,580 | $70,420 | $106,160 |
| 2020 | $2,523 | $171,440 | $68,370 | $103,070 |
| 2019 | $2,464 | $161,610 | $64,450 | $97,160 |
| 2018 | $2,401 | $156,910 | $62,580 | $94,330 |
| 2017 | $2,357 | $156,910 | $62,580 | $94,330 |
| 2016 | $2,373 | $147,910 | $58,990 | $88,920 |
| 2015 | $2,281 | $147,910 | $58,990 | $88,920 |
| 2014 | $2,241 | $139,430 | $55,600 | $83,830 |
Agents Affiliated with this Home
-
Renee Spahn

Seller's Agent in 2025
Renee Spahn
John L. Scott Medford
(541) 301-6180
80 Total Sales
-
Andrea Mobley

Seller's Agent in 2019
Andrea Mobley
John L. Scott Medford
(541) 621-9142
54 Total Sales
-
Bob Methvin

Seller's Agent in 2017
Bob Methvin
Windermere Van Vleet & Assoc2
(541) 944-4002
61 Total Sales
-
Judy Methvin
J
Seller Co-Listing Agent in 2017
Judy Methvin
Windermere Van Vleet & Assoc2
59 Total Sales
Map
Source: Oregon Datashare
MLS Number: 102972395
APN: 10339827
- 517 N Barneburg Rd
- 200 Oregon Terrace
- 1360 Hillcourt St
- 1925 Stratford Ave
- 1327 Saling Ave
- 1223 Queen Anne Ave
- 1503 E Main St
- 1536 Cambridge Cir
- 1560 Cambridge Cir
- 1711 E Main St
- 514 Marie St
- 521 Sunrise Ave
- 710 Northwood Dr
- 240 Sunrise Ave
- 335 Marie St
- 309 Marie St
- 1408 Flower St
- 1332 E Main St
- 930 Reddy Ave
- 918 Reddy Ave

