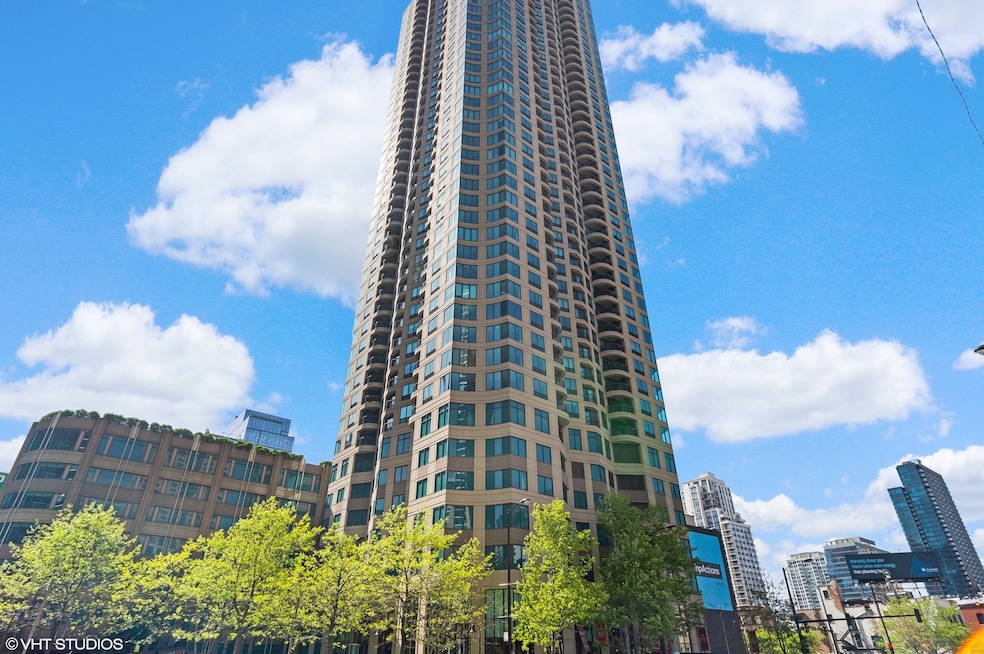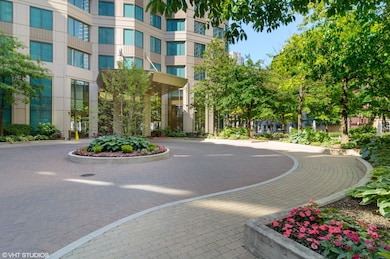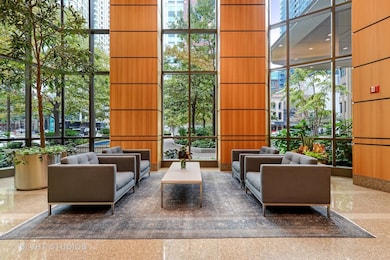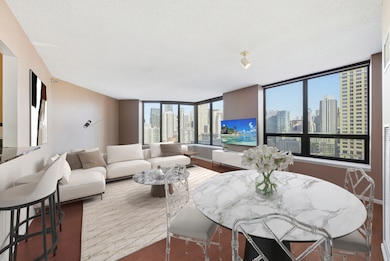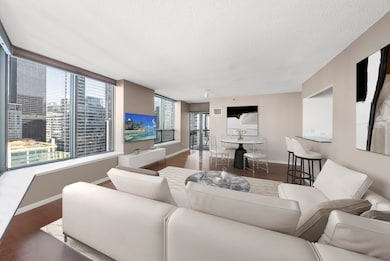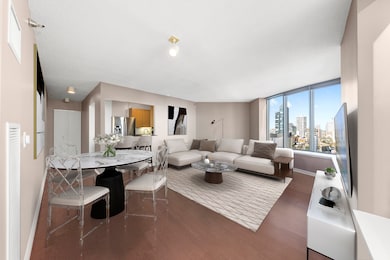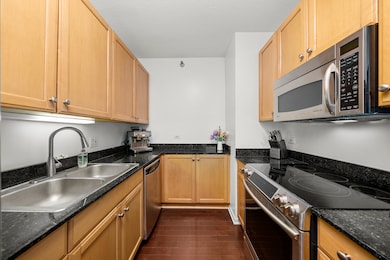400 N La Salle Dr, Unit 2002 Floor 20 Chicago, IL 60654
River North NeighborhoodEstimated payment $4,750/month
Highlights
- Living Room
- 2-minute walk to Merchandise Mart Station
- Dining Room
- Laundry Room
- Central Air
- Family Room
About This Home
Luxury Corner Residence with Iconic Skyline View & Resort-Style Living. Welcome to Residence 2002 - a custom-designed 2-bed, 2-bath corner home set high above River North with unobstructed North, East, and South views of Chicago's legendary skyline. Floor-to-ceiling corner windows and soaring 9' ceilings flood the space with natural light, while the private balcony offers the perfect setting for grilling, relaxing, or entertaining guests against a breathtaking city backdrop. The stunning chef's kitchen is anchored by a dramatic granite island and enhanced with 42" mahogany cabinetry and professional-grade stainless steel appliances - ideal for both everyday living and hosting in style. Wide-plank hardwood flooring flows seamlessly throughout the entry foyer and the living room, with thoughtfully designed storage including oversized closets in each bedroom. The spacious primary suite boasts a spa-inspired bathroom with designer finishes, premium fixtures, and sophisticated wood cabinetry, offering a tranquil retreat to unwind in luxury. A bright and generous second bedroom provides flexibility for guests, a home office, or both. The convenience of an in-unit washer/dryer complements the home, along with ample storage space. Residents enjoy over 30,000 sq. ft. of five-star amenities, including: * State-of-the-art fitness center * Outdoor pool + hot tub * Fire pits & lounge seating * Sundeck with grilling stations * Package receiving room * Dry cleaning service * 24-hour door staff & security. This is a rare opportunity to own a meticulously crafted residence with postcard-perfect views and world-class amenities - all in one of Chicago's most desirable and vibrant neighborhoods.
Listing Agent
@properties Christie's International Real Estate License #475157202 Listed on: 11/20/2025

Property Details
Home Type
- Condominium
Est. Annual Taxes
- $11,017
Year Built
- Built in 2001
HOA Fees
- $1,412 Monthly HOA Fees
Home Design
- Entry on the 20th floor
- Brick Exterior Construction
Interior Spaces
- 1,300 Sq Ft Home
- Family Room
- Living Room
- Dining Room
- Laundry Room
Bedrooms and Bathrooms
- 2 Bedrooms
- 2 Potential Bedrooms
- 2 Full Bathrooms
Utilities
- Central Air
- Heating Available
- Lake Michigan Water
Community Details
Overview
- Association fees include heat, air conditioning, water, insurance, security, doorman, tv/cable, clubhouse, exercise facilities, pool, exterior maintenance, lawn care, internet
- 448 Units
- Narkie Tetteh Association, Phone Number (312) 222-1444
- High-Rise Condominium
- Property managed by Sudler
- 45-Story Property
Pet Policy
- Dogs and Cats Allowed
Map
About This Building
Home Values in the Area
Average Home Value in this Area
Tax History
| Year | Tax Paid | Tax Assessment Tax Assessment Total Assessment is a certain percentage of the fair market value that is determined by local assessors to be the total taxable value of land and additions on the property. | Land | Improvement |
|---|---|---|---|---|
| 2024 | $11,017 | $52,732 | $2,210 | $50,522 |
| 2023 | $11,304 | $52,219 | $1,788 | $50,431 |
| 2022 | $11,304 | $54,961 | $1,788 | $53,173 |
| 2021 | $11,052 | $54,960 | $1,787 | $53,173 |
| 2020 | $11,329 | $50,857 | $1,374 | $49,483 |
| 2019 | $11,093 | $55,215 | $1,374 | $53,841 |
| 2018 | $10,907 | $55,215 | $1,374 | $53,841 |
| 2017 | $9,311 | $43,252 | $1,170 | $42,082 |
| 2016 | $8,663 | $43,252 | $1,170 | $42,082 |
| 2015 | $7,926 | $43,252 | $1,170 | $42,082 |
| 2014 | $6,867 | $37,012 | $916 | $36,096 |
| 2013 | $6,253 | $37,012 | $916 | $36,096 |
Property History
| Date | Event | Price | List to Sale | Price per Sq Ft | Prior Sale |
|---|---|---|---|---|---|
| 11/20/2025 11/20/25 | For Sale | $459,000 | -1.3% | $353 / Sq Ft | |
| 12/29/2023 12/29/23 | Sold | $465,000 | -7.0% | $366 / Sq Ft | View Prior Sale |
| 12/26/2023 12/26/23 | Pending | -- | -- | -- | |
| 12/26/2023 12/26/23 | For Sale | $500,000 | +23.5% | $393 / Sq Ft | |
| 06/17/2013 06/17/13 | Sold | $405,000 | -5.6% | $319 / Sq Ft | View Prior Sale |
| 04/20/2013 04/20/13 | Pending | -- | -- | -- | |
| 04/11/2013 04/11/13 | For Sale | $429,000 | -- | $338 / Sq Ft |
Purchase History
| Date | Type | Sale Price | Title Company |
|---|---|---|---|
| Warranty Deed | $465,000 | None Listed On Document | |
| Warranty Deed | $465,000 | None Listed On Document | |
| Warranty Deed | $405,000 | First American Title Insuran | |
| Special Warranty Deed | $469,000 | Near North National Title |
Mortgage History
| Date | Status | Loan Amount | Loan Type |
|---|---|---|---|
| Previous Owner | $320,000 | New Conventional | |
| Previous Owner | $351,650 | Unknown |
Source: Midwest Real Estate Data (MRED)
MLS Number: 12513185
APN: 17-09-259-022-1140
- 400 N La Salle Dr Unit 3002
- 400 N La Salle Dr Unit 2409
- 400 N Lasalle St Unit 1404
- 400 N La Salle St Unit 1705
- 400 N Lasalle Dr Unit 903
- 400 N Lasalle Dr Unit 1009
- 400 N Lasalle Dr Unit 1211
- 400 N Lasalle Dr Unit 3706
- 154 W Hubbard St Unit 603
- 345 N Lasalle St Unit 209
- 345 N La Salle Dr Unit 1902
- 345 N La Salle Dr Unit 2702
- 215 W Illinois St Unit 3A
- 333 W Hubbard St Unit 808
- 333 W Hubbard St Unit 801
- 333 W Hubbard St Unit 502
- 333 W Hubbard St Unit 1006
- 200 W Grand Ave Unit 2303
- 300 W Grand Ave Unit 210
- 300 W Grand Ave Unit 312
- 400 N La Salle Dr Unit 2409
- 400 N Lasalle Dr Unit 2910
- 400 N La Salle Dr
- 400 N La Salle Dr
- 164 W Kinzie St
- 153 W Kinzie St
- 149 W Kinzie St
- 149 W Kinzie St
- 149 W Kinzie St
- 149 W Kinzie St
- 355 N Wells St
- 350 N La Salle Dr
- 350 N La Salle Dr
- 161 W Kinzie St
- 433 N Wells St
- 433 N Wells St
- 433 N Wells St
- 200 W Hubbard St Unit 304B
- 345 N La Salle Dr Unit 3002
- 345 N La Salle Dr
