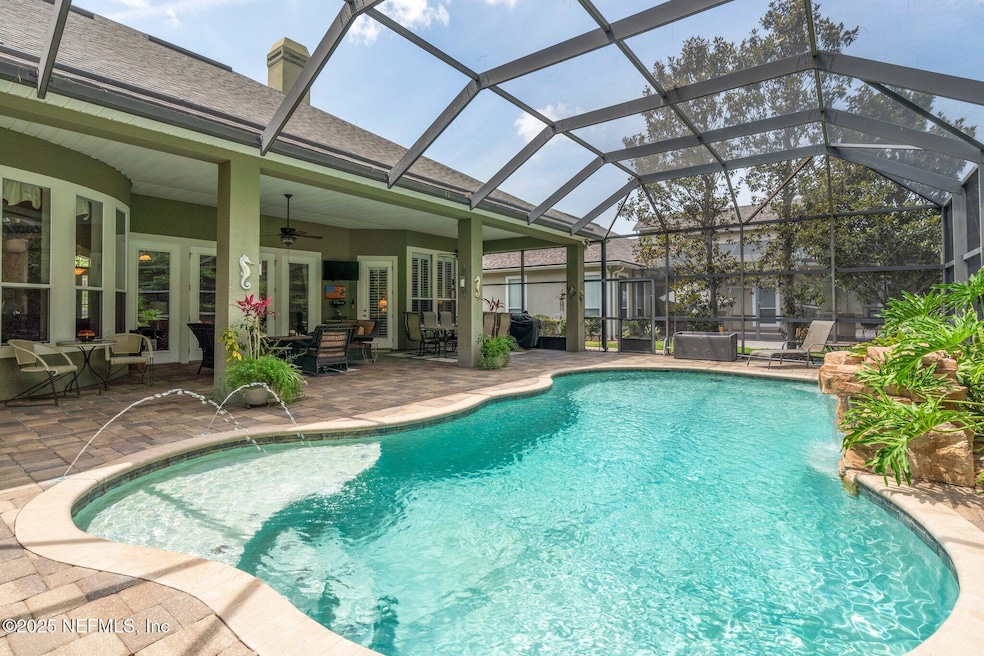
400 N Landguard Rd Saint Augustine, FL 32092
South Hampton Golf Club NeighborhoodEstimated payment $4,347/month
Highlights
- Golf Course Community
- Fitness Center
- Views of Trees
- Timberlin Creek Elementary School Rated A
- Screened Pool
- Open Floorplan
About This Home
Stunning Pool Home! Welcome to your dream home in the sought-after South Hampton community! This 4-bedroom, 3-bathroom beauty features a spacious split floor plan ideal for both comfortable living and entertaining. Step outside to your personal oasis — a screened-in pool with a custom waterfall that creates the perfect setting for relaxation and gatherings year-round. Inside, the upgraded kitchen is a chef's delight, showcasing Rushmore Cherry cabinets, Zodiac & Corian countertops, a double oven, and a large pantry — all designed with both elegance and functionality in mind. Enjoy the peace of mind of major home updates, including: New Roof (2019), AC (2021), Water Heater (2024), Water Softener (2025). Additional features include plantation shutters throughout and a large master suite with a double tray ceiling, creating a luxurious and private retreat. This home combines style, comfort, and convenience — all in a prime location close to top-rated schools, golf, dining, & shopping.
Home Details
Home Type
- Single Family
Est. Annual Taxes
- $3,794
Year Built
- Built in 2005
Lot Details
- 0.32 Acre Lot
HOA Fees
- $108 Monthly HOA Fees
Parking
- 2 Car Garage
Home Design
- Shingle Roof
Interior Spaces
- 2,981 Sq Ft Home
- 1-Story Property
- Open Floorplan
- Ceiling Fan
- Gas Fireplace
- Entrance Foyer
- Screened Porch
- Views of Trees
- Fire and Smoke Detector
Kitchen
- Double Oven
- Electric Cooktop
- Microwave
- Dishwasher
Bedrooms and Bathrooms
- 4 Bedrooms
- Split Bedroom Floorplan
- Dual Closets
- Walk-In Closet
- Jack-and-Jill Bathroom
- 3 Full Bathrooms
- Bathtub With Separate Shower Stall
Laundry
- Dryer
- Washer
Pool
- Screened Pool
- Solar Heated Pool
Utilities
- Central Heating and Cooling System
- Electric Water Heater
- Water Softener is Owned
Listing and Financial Details
- Assessor Parcel Number 0099725840
Community Details
Overview
- South Hampton Subdivision
Amenities
- Clubhouse
Recreation
- Golf Course Community
- Tennis Courts
- Community Basketball Court
- Pickleball Courts
- Community Playground
- Fitness Center
- Children's Pool
Map
Home Values in the Area
Average Home Value in this Area
Tax History
| Year | Tax Paid | Tax Assessment Tax Assessment Total Assessment is a certain percentage of the fair market value that is determined by local assessors to be the total taxable value of land and additions on the property. | Land | Improvement |
|---|---|---|---|---|
| 2025 | $3,717 | $336,187 | -- | -- |
| 2024 | $3,717 | $326,712 | -- | -- |
| 2023 | $3,717 | $317,196 | $0 | $0 |
| 2022 | $3,610 | $307,957 | $0 | $0 |
| 2021 | $3,586 | $298,987 | $0 | $0 |
| 2020 | $3,572 | $294,859 | $0 | $0 |
| 2019 | $3,638 | $288,230 | $0 | $0 |
| 2018 | $3,597 | $282,856 | $0 | $0 |
| 2017 | $3,583 | $277,038 | $0 | $0 |
| 2016 | $3,582 | $279,480 | $0 | $0 |
| 2015 | $3,636 | $277,538 | $0 | $0 |
| 2014 | $3,649 | $275,334 | $0 | $0 |
Property History
| Date | Event | Price | Change | Sq Ft Price |
|---|---|---|---|---|
| 08/07/2025 08/07/25 | Price Changed | $719,999 | -2.0% | $242 / Sq Ft |
| 07/03/2025 07/03/25 | Price Changed | $734,999 | -2.0% | $247 / Sq Ft |
| 05/22/2025 05/22/25 | For Sale | $749,999 | -- | $252 / Sq Ft |
Purchase History
| Date | Type | Sale Price | Title Company |
|---|---|---|---|
| Warranty Deed | $465,000 | Kt Title Services Inc | |
| Special Warranty Deed | $346,000 | Homebuilders Title |
Mortgage History
| Date | Status | Loan Amount | Loan Type |
|---|---|---|---|
| Open | $195,000 | New Conventional | |
| Closed | $225,000 | Unknown | |
| Open | $372,000 | Purchase Money Mortgage | |
| Previous Owner | $100,000 | Credit Line Revolving | |
| Previous Owner | $80,000 | Credit Line Revolving | |
| Previous Owner | $276,750 | Purchase Money Mortgage |
Similar Homes in the area
Source: realMLS (Northeast Florida Multiple Listing Service)
MLS Number: 2088953
APN: 009972-5840
- 2044 E Clovelly Ln
- 499 Murphys Dr
- 507 Murphys Dr
- 520 Murphys Dr
- 510 Murphys Dr
- 184 Dogleg Run
- 138 Dogleg Run
- 101 Dogleg Run
- 246 Dogleg Run
- 222 Dogleg Run
- 201 N Saxxon Rd
- 88 Round Robin Run
- 100 Round Robin Run
- 108 Round Robin Run
- 3008 S Atherley Rd
- 1843 S Landguard Rd
- 1847 S Landguard Rd
- 2720 Arundel Ln
- 63 Stone Creek Cir
- 297 S Hampton Club Way
- 100 N Atherley Rd
- 710 Stillwater Blvd
- 70 Atlas Dr
- 1408 Tintern Ln
- 2135 Thorn Hollow Ct
- 2110 Thorn Hollow Ct
- 453 Windley Dr
- 19 Bolsana Ct
- 488 Windley Dr
- 1549 W Windy Willow Dr
- 746 Glenneyre Cir
- 305 Seahill Dr
- 74 Cobalt Ln
- 107 Canopy Forest Dr
- 4569 Comanche Trail Blvd
- 18 Longtail Dr
- 2183 S Cranbrook Ave
- 2171 S Cranbrook Ave
- 2436 Cimarrone Blvd
- 88 Appleton Ct






