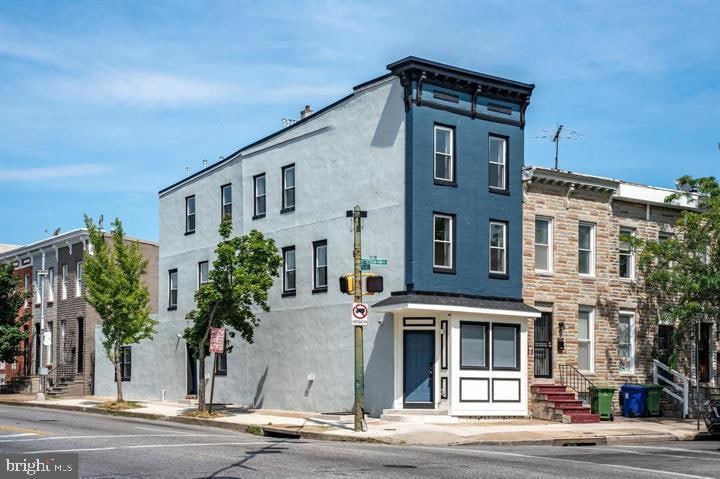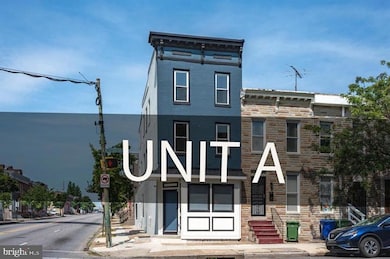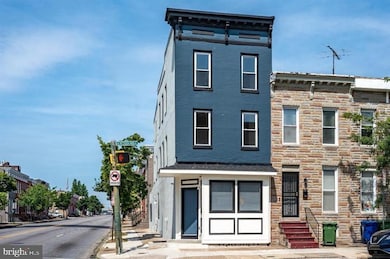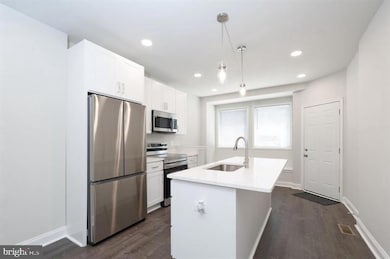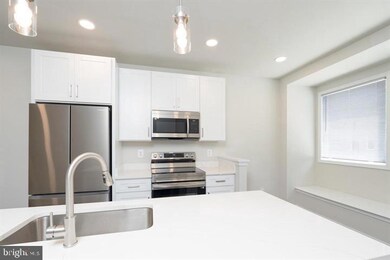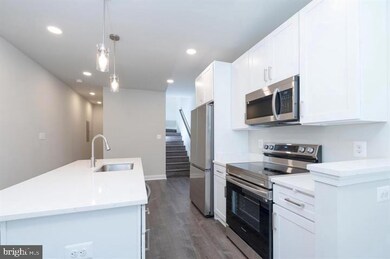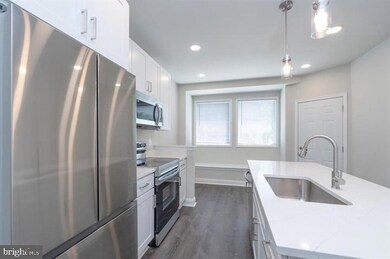
400 N Patterson Park Ave Baltimore, MD 21231
Middle East NeighborhoodEstimated payment $3,747/month
Highlights
- 0.04 Acre Lot
- No HOA
- Dwelling with Separate Living Area
- Carriage House
- Forced Air Heating and Cooling System
About This Home
OWNER FINANCING. Call for more showings and more information. Exquisite total renovation from top to bottom. 2625 Sq. Ft. This is 2 separate units. Each unit has 3 bedrooms and 3.5 baths. UNLIMITED OPTIONS; Live in one, rent the other, VRBO, short-term rentals for Hopkins family (John Hopkins only 2 blocks away) Rent to traveling nurses (each bedroom has its own bath. Rent to medical students, Doctors that are doing their clerkship or residency. This is a prime location for short term rentals. This place is a Cash Cow! Brand new kitchens, baths, floors, windows, Stainless Steel appliances. Everything sparkles this is a TurnKey operation. Just furnish it and you are done.This is a limited service listing all showings and contract submitted directly to seller.
Townhouse Details
Home Type
- Townhome
Est. Annual Taxes
- $1,167
Year Built
- Built in 1910 | Remodeled in 2024
Parking
- On-Street Parking
Home Design
- Carriage House
- Contemporary Architecture
- Transitional Architecture
- Back-to-Back Home
- Brick Exterior Construction
- Brick Foundation
- Block Foundation
- Poured Concrete
Interior Spaces
- Property has 3 Levels
- Partially Finished Basement
Bedrooms and Bathrooms
Utilities
- Forced Air Heating and Cooling System
- Electric Water Heater
Additional Features
- 1,900 Sq Ft Lot
- Dwelling with Separate Living Area
Listing and Financial Details
- Tax Lot 057
- Assessor Parcel Number 0306041670 057
Community Details
Overview
- No Home Owners Association
Pet Policy
- Pets Allowed
Map
Home Values in the Area
Average Home Value in this Area
Tax History
| Year | Tax Paid | Tax Assessment Tax Assessment Total Assessment is a certain percentage of the fair market value that is determined by local assessors to be the total taxable value of land and additions on the property. | Land | Improvement |
|---|---|---|---|---|
| 2025 | $1,161 | $571,300 | $40,000 | $531,300 |
| 2024 | $1,161 | $49,433 | $0 | $0 |
| 2023 | $1,149 | $48,667 | $0 | $0 |
| 2022 | $1,130 | $47,900 | $40,000 | $7,900 |
| 2021 | $1,130 | $47,900 | $40,000 | $7,900 |
| 2020 | $1,130 | $47,900 | $40,000 | $7,900 |
| 2019 | $2,471 | $105,200 | $40,000 | $65,200 |
| 2018 | $2,435 | $103,167 | $0 | $0 |
| 2017 | $2,387 | $101,133 | $0 | $0 |
| 2016 | $2,508 | $99,100 | $0 | $0 |
| 2015 | $2,508 | $99,100 | $0 | $0 |
| 2014 | $2,508 | $99,100 | $0 | $0 |
Property History
| Date | Event | Price | Change | Sq Ft Price |
|---|---|---|---|---|
| 07/16/2025 07/16/25 | For Sale | $688,000 | +4.4% | $217 / Sq Ft |
| 05/22/2025 05/22/25 | Price Changed | $659,000 | -1.3% | $303 / Sq Ft |
| 05/07/2025 05/07/25 | Price Changed | $668,000 | -3.0% | $307 / Sq Ft |
| 04/15/2025 04/15/25 | Price Changed | $688,870 | -1.6% | $316 / Sq Ft |
| 03/30/2025 03/30/25 | For Sale | $699,870 | 0.0% | $321 / Sq Ft |
| 03/28/2025 03/28/25 | Price Changed | $699,870 | +797.3% | $321 / Sq Ft |
| 11/25/2019 11/25/19 | Sold | $78,000 | +680.0% | $59 / Sq Ft |
| 09/10/2019 09/10/19 | Pending | -- | -- | -- |
| 08/08/2019 08/08/19 | For Sale | $10,000 | -- | $8 / Sq Ft |
Purchase History
| Date | Type | Sale Price | Title Company |
|---|---|---|---|
| Deed | $78,000 | Home First Title Group Llc | |
| Deed | $10,000 | Attorney | |
| Deed | $36,500 | -- | |
| Deed | $17,500 | -- |
Mortgage History
| Date | Status | Loan Amount | Loan Type |
|---|---|---|---|
| Closed | $75,000 | New Conventional | |
| Previous Owner | $10,500 | No Value Available |
Similar Homes in Baltimore, MD
Source: Bright MLS
MLS Number: MDBA2160674
APN: 1670-057
- 430 N Patterson Park Ave
- 502 N Patterson Park Ave
- 407 N Collington Ave
- 2313 Jefferson St
- 524 N Patterson Park Ave
- 225 N Madeira St
- 2314 Jefferson St
- 2320 Jefferson St
- 2319 Mcelderry St
- 2207 Mullikin St
- 528 N Montford Ave
- 220 N Montford Ave
- 2400 Orleans St
- 411 N Chester St
- 412 N Port St
- 2422 Jefferson St
- 512 N Port St
- 230 N Port St
- 2426 Jefferson St
- 412 N Chester St
- 436 N Patterson Park Ave
- 2209 Mullikin St
- 2207 Mullikin St Unit `1
- 2200 E Fayette St Unit 2 2ND FLOOR
- 2200 E Fayette St Unit 3 3RD FLOOR
- 132 N Collington Ave
- 2040 Orleans St
- 224 N Milton Ave
- 2432 E Fayette St
- 2107 E Lamley St
- 2502 Jefferson St
- 505 N Washington St
- 519 N Washington St
- 708 N Madeira St
- 3 N Montford Ave
- 3 N Montford Ave Unit 2
- 711 N Montford Ave
- 226 N Glover St
- 424 N Glover St
- 712 N Duncan St
