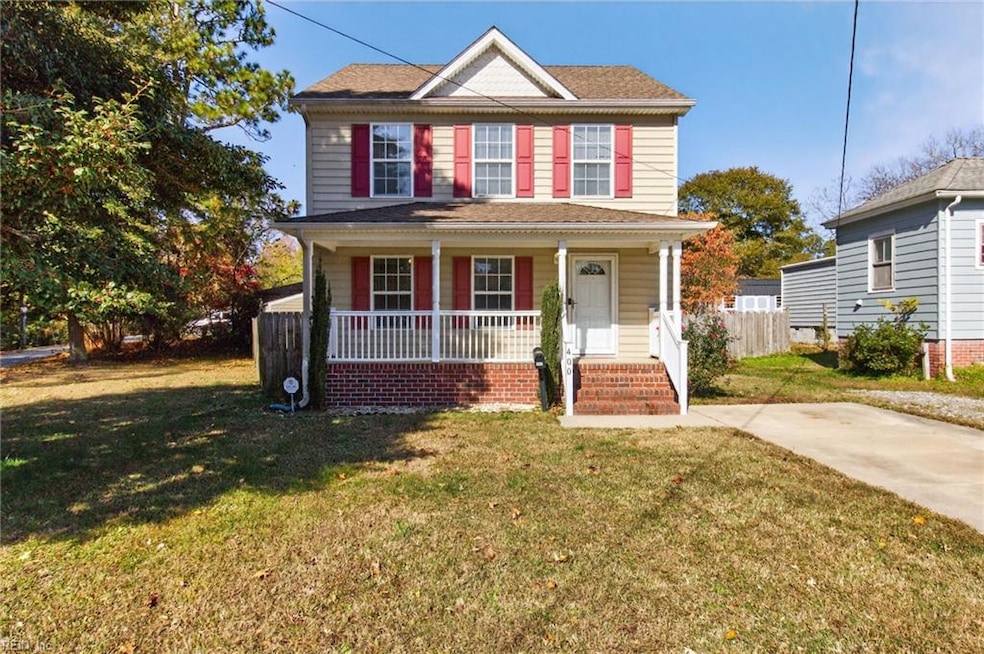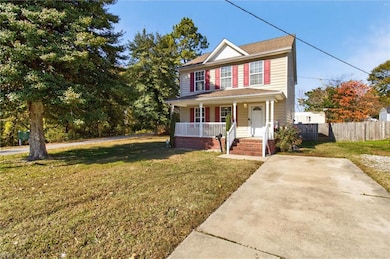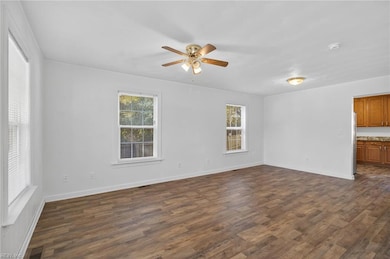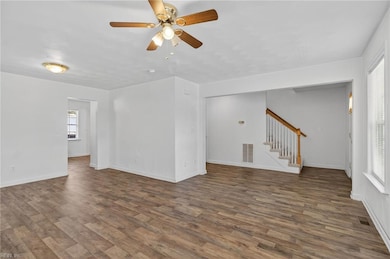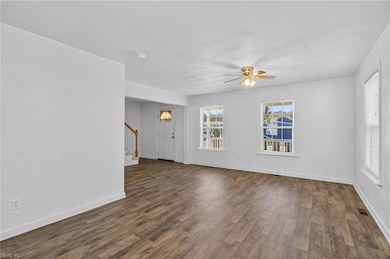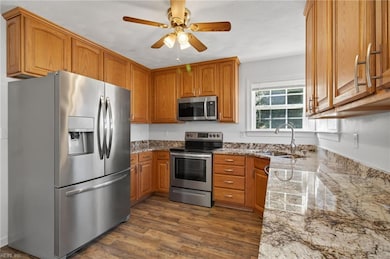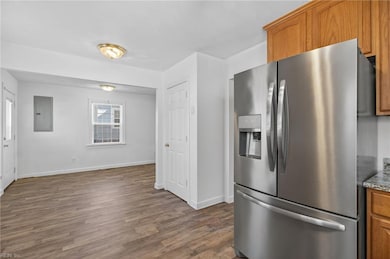400 Nansemond Ave Suffolk, VA 23434
East Washington Street NeighborhoodEstimated payment $1,851/month
Highlights
- Very Popular Property
- Contemporary Architecture
- Corner Lot
- Deck
- Attic
- 3-minute walk to Coulbourn Park
About This Home
This charming 3-bedroom, 2 1/2-bath home is move-in ready! Perfect blend of comfort and style. Enjoy a bright, open layout filled with natural light, spacious living/storage and closet space. Modern kitchen featuring newer countertops and stainless-steel appliances—including refrigerator, stove, dishwasher, and brand-new downstairs HVAC system. Upstairs HVAC system was replaced in 2018. Fenced backyard with shed and a whole-home generator for convenience. Located in a quiet, well-kept neighborhood. Corner lot just footsteps away from the nearby park, walking trail and so much more. This home is a gem, and it won't last long!
Home Details
Home Type
- Single Family
Est. Annual Taxes
- $2,600
Year Built
- Built in 2006
Lot Details
- 8,276 Sq Ft Lot
- Privacy Fence
- Back Yard Fenced
- Corner Lot
Home Design
- Contemporary Architecture
- Traditional Architecture
- Asphalt Shingled Roof
- Shingle Siding
- Vinyl Siding
Interior Spaces
- 1,600 Sq Ft Home
- 2-Story Property
- Ceiling Fan
- Window Treatments
- Crawl Space
- Pull Down Stairs to Attic
- Washer and Dryer Hookup
Kitchen
- Electric Range
- Microwave
- Dishwasher
Flooring
- Carpet
- Laminate
Bedrooms and Bathrooms
- 3 Bedrooms
- En-Suite Primary Bedroom
- Dual Vanity Sinks in Primary Bathroom
Parking
- Driveway
- On-Street Parking
Accessible Home Design
- Standby Generator
Outdoor Features
- Deck
- Porch
Schools
- Mack Benn Jr. Elementary School
- John F. Kennedy Middle School
- Kings Fork High School
Utilities
- Central Air
- Heat Pump System
- Hot Water Heating System
- Generator Hookup
- Electric Water Heater
Community Details
- No Home Owners Association
- Kingsboro Subdivision
Map
Home Values in the Area
Average Home Value in this Area
Tax History
| Year | Tax Paid | Tax Assessment Tax Assessment Total Assessment is a certain percentage of the fair market value that is determined by local assessors to be the total taxable value of land and additions on the property. | Land | Improvement |
|---|---|---|---|---|
| 2024 | $3,320 | $243,000 | $57,400 | $185,600 |
| 2023 | $2,993 | $236,300 | $57,400 | $178,900 |
| 2022 | $2,429 | $222,800 | $57,400 | $165,400 |
| 2021 | $2,173 | $195,800 | $45,900 | $149,900 |
| 2020 | $2,173 | $195,800 | $45,900 | $149,900 |
| 2019 | $2,002 | $180,400 | $45,900 | $134,500 |
| 2018 | $1,986 | $169,800 | $45,900 | $123,900 |
| 2017 | $1,817 | $169,800 | $45,900 | $123,900 |
| 2016 | $1,817 | $169,800 | $45,900 | $123,900 |
| 2015 | $960 | $169,800 | $45,900 | $123,900 |
| 2014 | $960 | $169,800 | $45,900 | $123,900 |
Property History
| Date | Event | Price | List to Sale | Price per Sq Ft |
|---|---|---|---|---|
| 11/13/2025 11/13/25 | For Sale | $310,000 | -- | $194 / Sq Ft |
Purchase History
| Date | Type | Sale Price | Title Company |
|---|---|---|---|
| Quit Claim Deed | -- | Page Randall |
Source: Real Estate Information Network (REIN)
MLS Number: 10610015
APN: 353585000
- 403 E Constance Rd
- 413 Henry St
- The Ashbee Plan at The Reserve at Cedar Point
- The Bellhaven Plan at The Reserve at Cedar Point
- The Bayberry Plan at The Reserve at Cedar Point
- The James II Plan at The Reserve at Cedar Point
- The James I Plan at The Reserve at Cedar Point
- 223 River Point Dr
- 104 E Pinner St
- 164 River Point Dr
- 170 River Point Dr
- 1132 Proctor St
- 336 N 4th St
- 333 N 5th St
- 307 Central Ave
- 307 Hill St
- 237 Pinner St
- 309 N 5th St
- 305 N 5th St
- 308 N 5th St
- 207 N 4th St
- 120 N 9th St
- 181 N Main St
- 133 North St Unit D
- 112 North St Unit A
- 341 S Saratoga St
- 1000 Meridian Obici Way
- 201 Raleigh Ave Unit A
- 308 Causey Ave
- 200 Seasons Cir Unit 303
- 409 Hunter St
- 1140 Portsmouth Blvd
- 1647 Wilroy Rd Unit 104
- 107 Cortland Ct
- 116 Nancy Dr
- 114 Nancy Dr
- 16 Cecelia Way
- 229 Republic Ln
- 1536 Olde Mill Creek Dr
- 1056 Centerbrooke Ln
