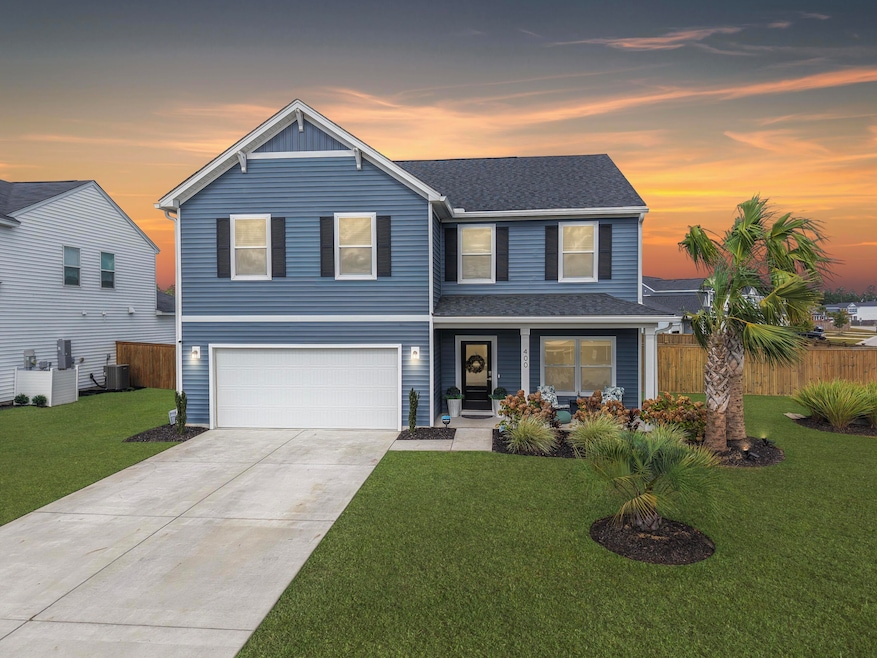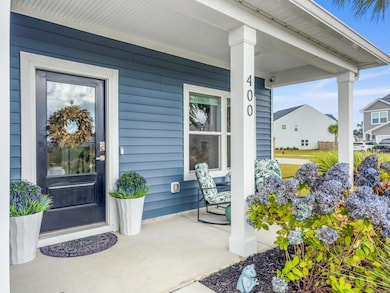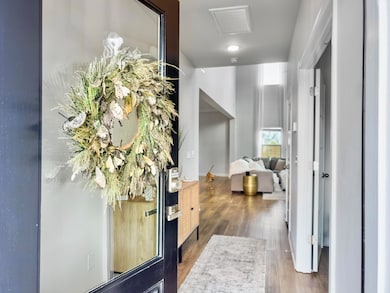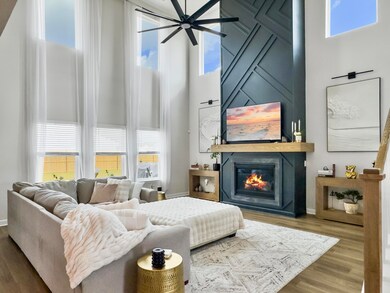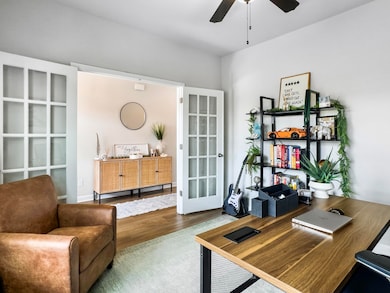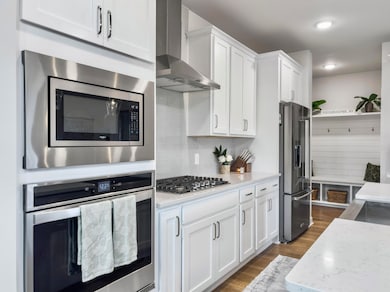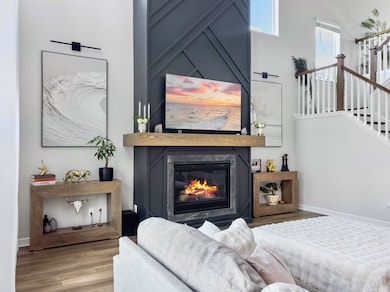400 Navona Dr Summerville, SC 29486
Cane Bay Plantation NeighborhoodEstimated payment $3,202/month
Highlights
- Cathedral Ceiling
- Loft
- Front Porch
- Traditional Architecture
- Community Pool
- Tray Ceiling
About This Home
Welcome to this beautifully appointed Monroe floor plan designed and built by Ashton Woods in the sought-after Woodwinds section of Cane Bay. Perfectly positioned on a picturesque corner lot, this residence exudes charm, comfort, and a relaxed coastal elegance designed for friends, family, and entertaining.Step inside to an open and expansive floor plan highlighted by soaring vaulted ceilings and a stunning fireplace that serves as the home's centerpiece. The custom gourmet kitchen is a true chef's delight, featuring premium finishes, upgraded cabinetry, and thoughtful design for the passionate cook. A dedicated office on the main floor, enclosed with elegant French doors, provides a quiet and stylish space for work or study.Upstairs, you'll find three spacious bedrooms, a versatile loft/flex space, and a luxurious owner's suite complete with tray ceilings, a walk-in closet, and a gorgeous master bath offering dual vanities and elegant finishes.
Outside, enjoy a beautifully fenced yard with irrigation, ideal for outdoor living. The seller has also added elegant uplighting to enhance the home's curb appeal, showcasing the architecture and landscaping beautifully at night. The stamped concrete patio with a built-in gas fireplace provides the perfect setting for evening gatherings under the stars.
Located just minutes from shopping, schools, and the Cane Bay community pool and playground, this home truly has it all style, space, and setting. Come experience the best of Windwood living where luxury meets Lowcountry charm.
Home Details
Home Type
- Single Family
Year Built
- Built in 2023
Lot Details
- 8,712 Sq Ft Lot
- Wood Fence
- Irrigation
HOA Fees
- $73 Monthly HOA Fees
Parking
- 2 Car Garage
Home Design
- Traditional Architecture
- Slab Foundation
- Architectural Shingle Roof
- Vinyl Siding
Interior Spaces
- 2,526 Sq Ft Home
- 2-Story Property
- Tray Ceiling
- Cathedral Ceiling
- Ceiling Fan
- Gas Log Fireplace
- Living Room with Fireplace
- Loft
- Washer and Electric Dryer Hookup
Kitchen
- Built-In Electric Oven
- Gas Cooktop
- Range Hood
- Microwave
- Dishwasher
- Kitchen Island
Flooring
- Carpet
- Vinyl
Bedrooms and Bathrooms
- 3 Bedrooms
- Walk-In Closet
Outdoor Features
- Patio
- Front Porch
Schools
- Whitesville Elementary School
- Berkeley Middle School
- Berkeley High School
Utilities
- Forced Air Heating and Cooling System
- Heating System Uses Natural Gas
Community Details
Overview
- Cane Bay Plantation Subdivision
Recreation
- Community Pool
Map
Home Values in the Area
Average Home Value in this Area
Property History
| Date | Event | Price | List to Sale | Price per Sq Ft |
|---|---|---|---|---|
| 11/05/2025 11/05/25 | For Sale | $499,000 | -- | $198 / Sq Ft |
Source: CHS Regional MLS
MLS Number: 25029693
- 765 Sienna Way
- 383 Pine Crest View Dr
- 381 Pine Crest View Dr
- 379 Pine Crest View Dr
- 377 Pine Crest View Dr
- 375 Pine Crest View Dr
- 373 Pine Crest View Dr
- 369 Pine Crest View Dr
- 409 Trevi Ln
- 444 Carrara Dr
- 376 Pine Crest View Dr
- 382 Pine Crest View Dr
- 380 Pine Crest View Dr
- 378 Pine Crest View Dr
- 361 Pine Crest View Dr
- 374 Pine Crest View Dr
- 372 Pine Crest View Dr
- 370 Pine Crest View Dr
- 359 Pine Crest View Dr
- 368 Pine Crest View Dr
- 184 Lucca Dr
- 247 Lucca Dr
- 463 Navona Dr
- 302 Fox Gap Rd
- 180 Pine Crest View Dr
- 420 Pender Woods Dr
- 169 Pine Crest View Dr
- 458 Pender Woods Dr
- 216 Rhodes Ct
- 454 Zenith Blvd
- 493 Spanish Wells Rd
- 494 Spanish Wells Rd
- 405 Ribiero Dr
- 118 Greenwich Dr
- 321 Beautyberry Rd
- 159 Greenwich Dr
- 321 Calla Lily Ct
- 320 Azore Way
- 183 Granton Edge Ln
- 314 Calla Lily Ct
