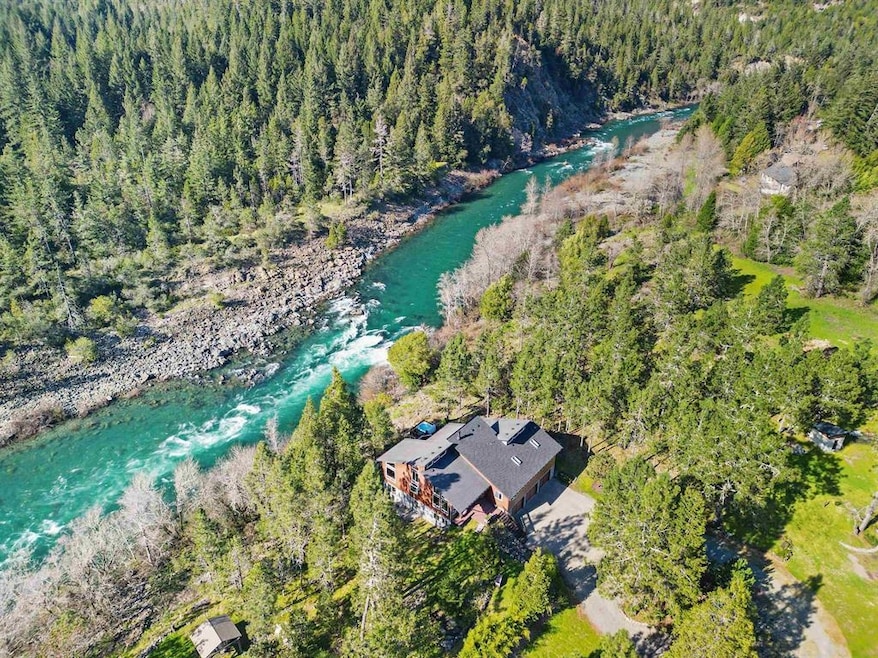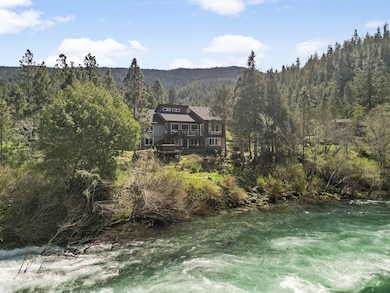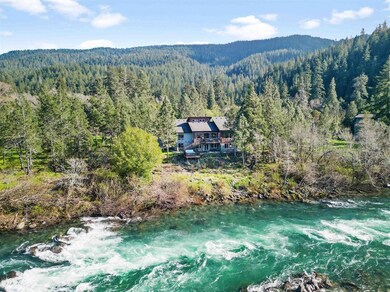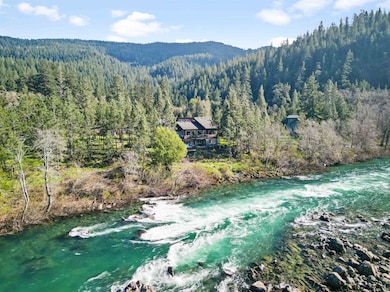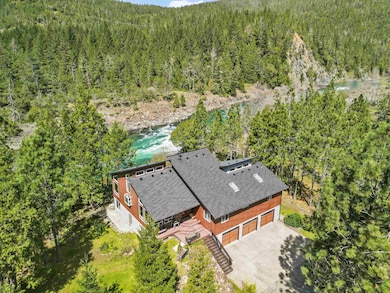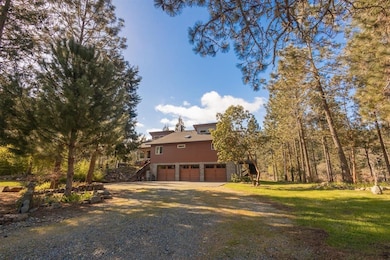400 Nugget Ln Unit Middle Fork of the S Gasquet, CA 95543
Estimated payment $6,273/month
Highlights
- Spa
- Gourmet Kitchen
- Deck
- River Front
- Maid or Guest Quarters
- Wood Flooring
About This Home
Nestled in the heart of the Smith River Recreation Area, welcome to 400 Nugget Lane. This stunning riverfront estate with expansive windows, offers 3 bedrooms, 3 full bathrooms and a large loft with a beautiful view of the river that could be a 4th bedroom and is currently used for an office. The 1160 sq. ft., partially finished daylight basement with a second laundry facility, could be made into a guest suite, many more bedrooms, or kept for a craft or game room. It would be a great man cave with with the capability of a pass through bar window to the sunny patio. The 1.71 flat, irrigated acres would be perfect for a chicken coop, horse coral or a large garden. You could also build several cabins or ADA units for family or to generate an income in this highly desirable and safe rural gem. There are two large metal outbuildings for garden equipment, animal feed, quads, boats, RV's or any of your storage needs. One also has a 50 amp breaker to hook up an RV. The remote or automatically controlled custom entry gates lead to a circular driveway around a beautifully landscaped and lighted island to a finished three car garage. This property has it all. Surrounded with river and mountain views but only 20 minutes from some of the most beautiful beaches in California. It is said the Smith River is the cleanest in California and second in the United States. Swimming, snorkeling, diving, kayaking, rafting, fishing and gold panning right out your backdoor. Swim across the river and you can hike for days without seeing a soul. By car, it's just 10 minutes to hike among the Giant Redwoods and enjoy several of the Redwood National Parks. Contact the listing agent and make an appointment to see this one of a kind property. It's not just a house it's life style! Dedicated web site in progress with links to Smith River National Recreation area recreational opportunities! 24 hour notice for showings!
Home Details
Home Type
- Single Family
Est. Annual Taxes
- $4,501
Year Built
- Built in 2003
Lot Details
- 1.71 Acre Lot
- River Front
- Property is Fully Fenced
- Landscaped
- Level Lot
- Sprinkler System
- Garden
- Property is in excellent condition
- Property is zoned C-2 light commercial dist
Parking
- 3 Car Attached Garage
Home Design
- Concrete Foundation
- Composition Roof
- Cement Board or Planked
Interior Spaces
- 4,202 Sq Ft Home
- Ceiling Fan
- Recessed Lighting
- Fireplace
- Double Pane Windows
- Window Treatments
- Formal Dining Room
- Open Floorplan
- Storage
- Utility Room
- Home Gym
- Basement
Kitchen
- Gourmet Kitchen
- Breakfast Bar
- Stove
- Range
- Dishwasher
Flooring
- Wood
- Tile
Bedrooms and Bathrooms
- 3 Bedrooms
- Walk-In Closet
- Maid or Guest Quarters
- 3 Bathrooms
- Hydromassage or Jetted Bathtub
- Walk-in Shower
Laundry
- Dryer
- Washer
Home Security
- Home Security System
- Security Gate
- Fire and Smoke Detector
Outdoor Features
- Spa
- Deck
- Patio
- Exterior Lighting
- Shop
- Rain Gutters
Location
- Flood Zone Lot
Utilities
- Heat Pump System
- Electric Water Heater
- Public Septic
- Septic System
- Cable TV Available
Listing and Financial Details
- Assessor Parcel Number 131-040-017-000
Map
Home Values in the Area
Average Home Value in this Area
Tax History
| Year | Tax Paid | Tax Assessment Tax Assessment Total Assessment is a certain percentage of the fair market value that is determined by local assessors to be the total taxable value of land and additions on the property. | Land | Improvement |
|---|---|---|---|---|
| 2025 | $4,501 | $443,301 | $160,079 | $283,222 |
| 2024 | $4,501 | $434,610 | $156,941 | $277,669 |
| 2023 | $4,404 | $426,089 | $153,864 | $272,225 |
| 2022 | $4,310 | $417,736 | $150,848 | $266,888 |
| 2021 | $4,281 | $409,546 | $147,891 | $261,655 |
| 2020 | $4,251 | $405,348 | $146,375 | $258,973 |
| 2019 | $4,180 | $397,401 | $143,505 | $253,896 |
| 2018 | $4,093 | $389,610 | $140,692 | $248,918 |
| 2017 | $4,025 | $381,972 | $137,934 | $244,038 |
| 2016 | $3,953 | $374,483 | $135,230 | $239,253 |
| 2015 | $3,861 | $368,859 | $133,199 | $235,660 |
| 2014 | $3,823 | $361,634 | $130,590 | $231,044 |
Property History
| Date | Event | Price | List to Sale | Price per Sq Ft |
|---|---|---|---|---|
| 11/08/2025 11/08/25 | Price Changed | $1,119,000 | -0.4% | $266 / Sq Ft |
| 11/01/2025 11/01/25 | For Sale | $1,124,000 | 0.0% | $267 / Sq Ft |
| 11/01/2025 11/01/25 | Off Market | $1,124,000 | -- | -- |
| 11/01/2025 11/01/25 | Price Changed | $1,124,000 | -0.4% | $267 / Sq Ft |
| 09/24/2025 09/24/25 | Price Changed | $1,129,000 | -0.4% | $269 / Sq Ft |
| 09/11/2025 09/11/25 | Price Changed | $1,134,000 | -0.4% | $270 / Sq Ft |
| 09/01/2025 09/01/25 | Price Changed | $1,139,000 | -0.4% | $271 / Sq Ft |
| 08/26/2025 08/26/25 | Price Changed | $1,144,000 | -0.4% | $272 / Sq Ft |
| 04/16/2025 04/16/25 | For Sale | $1,149,000 | -- | $273 / Sq Ft |
Purchase History
| Date | Type | Sale Price | Title Company |
|---|---|---|---|
| Grant Deed | $360,000 | Crescent Land Title Company | |
| Interfamily Deed Transfer | -- | None Available | |
| Interfamily Deed Transfer | -- | -- |
Mortgage History
| Date | Status | Loan Amount | Loan Type |
|---|---|---|---|
| Open | $288,000 | New Conventional | |
| Previous Owner | $280,000 | Stand Alone Refi Refinance Of Original Loan |
Source: Del Norte Association of REALTORS®
MLS Number: 250137
APN: 131-040-017-000
- 300 Nugget Ln
- 00 End of Valley View & Sierra Wood
- 9825 U S 199
- 9825 Unit Space 19
- 9825 Us Hwy 199 #33
- 10220 Us Hwy 199
- 230 Azalea Ln
- 375 Azalea Ln
- 00 Allens Gulch
- 2400 Low Divide Rd
- 5900 N Bank Rd
- 002 Sage
- 2800 Low Divide Rd
- 2510 Hwy 199 #35
- 000 Ashford Rd
- 2510 Us Hwy 199 #53
- 2510 Us Hwy 199 #11
- 003 Sage
- 190 Storm Way
- 001 Sage
