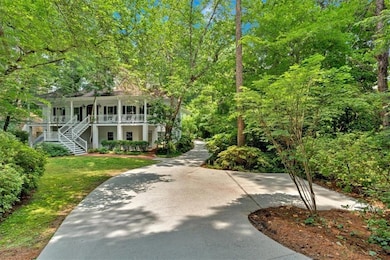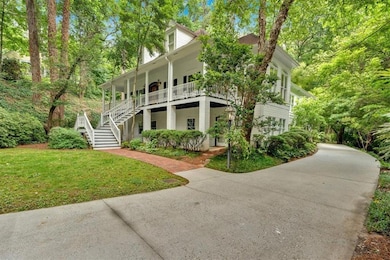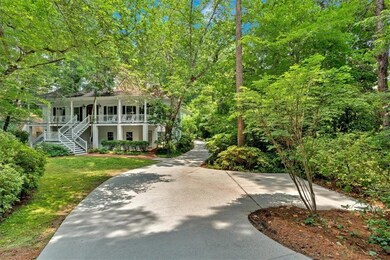400 Old Ivy Rd NE Atlanta, GA 30342
North Buckhead NeighborhoodEstimated payment $12,814/month
Highlights
- Sauna
- Separate his and hers bathrooms
- 0.95 Acre Lot
- Smith Elementary School Rated A-
- View of Trees or Woods
- Colonial Architecture
About This Home
Tucked behind security gates in the heart of Buckhead sits an extraordinary, fully remodeled southern-style estate offering an unheard-of one acre of lush, level land—just seconds from top-tier schools, shops, restaurants, and major thoroughfares. Surrounded by mature trees and professional landscaping, this pristine residence is a true private oasis designed for refined living and elegant entertaining.
Step onto the classic wrap-around rocking chair porch, and enter a light-filled, two-story foyer flanked by a banquet-sized dining room and formal fireside living room. Just beyond lies a breathtaking sunroom with arched windows on three sides, bringing in the outdoors while offering access to both front and side porches.
The open-concept chef’s kitchen has been fully reimagined with imported stone countertops, all-new state-of-the-art appliances, custom cabinetry, a spacious center island with gas cooktop, and a Sub-Zero refrigerator. The adjoining breakfast room features a cozy fireplace and built-ins, flowing seamlessly into the keeping room and an expansive fireside family room with triple French doors opening to the large back deck.
The main-level primary suite is a true retreat, complete with private access to the deck, a sitting area, and a newly redesigned spa-inspired bath featuring a frameless glass steam shower, a freestanding soaking tub, dual vanities with stone surfaces, and a walk-in closet that will impress even the most discerning buyer. A built-in sauna provides the ultimate in wellness and relaxation.
Upstairs, find three generously sized bedrooms and two beautifully updated baths. The fully finished terrace level offers two additional bedrooms, two full baths, multiple flexible-use rooms for home offices, a gym, or hobby spaces, and an oversized recreational area ideal for gatherings or multi-generational living.
This meticulously updated home leaves no detail overlooked—gleaming new flooring throughout, premium fixtures, and the latest smart home upgrades. The three-car garage includes a Tesla charging station and a spacious parking pad for additional guests.
Outside, a natural stone patio, serene deck spaces, and professionally hardscaped walls create unmatched outdoor living areas. All of this, nestled in a rare, park-like setting in the city, within the prestigious Sarah Smith Elementary district.
A rare opportunity to own a truly move-in ready estate with the perfect balance of timeless Southern charm and modern luxury—right in the heart of Buckhead.
Home Details
Home Type
- Single Family
Est. Annual Taxes
- $27,349
Year Built
- Built in 1989 | Remodeled
Lot Details
- 0.95 Acre Lot
- Lot Dimensions are 1x1x1
- Private Entrance
- Back and Front Yard Fenced
- Landscaped
- Level Lot
- Garden
Parking
- 3 Car Garage
- Garage Door Opener
- Driveway
- Secured Garage or Parking
Property Views
- Woods
- Creek or Stream
- Neighborhood
Home Design
- Colonial Architecture
- Contemporary Architecture
- Traditional Architecture
- Block Foundation
- Composition Roof
- Four Sided Brick Exterior Elevation
Interior Spaces
- 6,703 Sq Ft Home
- 3-Story Property
- Central Vacuum
- Bookcases
- Crown Molding
- Cathedral Ceiling
- Recessed Lighting
- Track Lighting
- Factory Built Fireplace
- Double Pane Windows
- ENERGY STAR Qualified Windows
- Bay Window
- Two Story Entrance Foyer
- Family Room with Fireplace
- 3 Fireplaces
- Great Room with Fireplace
- Dining Room Seats More Than Twelve
- Formal Dining Room
- Home Office
- Computer Room
- Bonus Room
- Sun or Florida Room
- Sauna
- Wood Flooring
- Laundry Room
Kitchen
- Open to Family Room
- Breakfast Bar
- Double Oven
- Gas Oven
- Gas Cooktop
- Range Hood
- Microwave
- Dishwasher
- Kitchen Island
- Stone Countertops
- Trash Compactor
- Disposal
Bedrooms and Bathrooms
- 6 Bedrooms | 1 Primary Bedroom on Main
- Dual Closets
- Separate his and hers bathrooms
- Bidet
- Dual Vanity Sinks in Primary Bathroom
- Freestanding Bathtub
- Separate Shower in Primary Bathroom
- Soaking Tub
- Steam Shower
Finished Basement
- Basement Fills Entire Space Under The House
- Interior and Exterior Basement Entry
- Finished Basement Bathroom
- Natural lighting in basement
Home Security
- Security Lights
- Security Gate
- Fire and Smoke Detector
Eco-Friendly Details
- Energy-Efficient Appliances
Outdoor Features
- Creek On Lot
- Balcony
- Covered Patio or Porch
- Exterior Lighting
Schools
- Sarah Rawson Smith Elementary School
- Willis A. Sutton Middle School
- North Atlanta High School
Utilities
- Central Heating and Cooling System
- 220 Volts in Garage
- Tankless Water Heater
- Phone Available
- Cable TV Available
Community Details
- Buckhead Subdivision
- Electric Vehicle Charging Station
Listing and Financial Details
- Assessor Parcel Number 17 006300070357
Map
Home Values in the Area
Average Home Value in this Area
Tax History
| Year | Tax Paid | Tax Assessment Tax Assessment Total Assessment is a certain percentage of the fair market value that is determined by local assessors to be the total taxable value of land and additions on the property. | Land | Improvement |
|---|---|---|---|---|
| 2025 | $24,549 | $808,240 | $171,680 | $636,560 |
| 2023 | $27,349 | $660,600 | $168,280 | $492,320 |
| 2022 | $24,865 | $614,400 | $151,240 | $463,160 |
| 2021 | $22,374 | $590,520 | $146,840 | $443,680 |
| 2020 | $21,207 | $559,280 | $113,240 | $446,040 |
| 2019 | $500 | $559,280 | $113,240 | $446,040 |
| 2018 | $18,502 | $559,280 | $113,240 | $446,040 |
| 2017 | $21,315 | $525,080 | $87,040 | $438,040 |
| 2016 | $16,843 | $453,040 | $75,040 | $378,000 |
| 2015 | $17,412 | $453,040 | $75,040 | $378,000 |
| 2014 | $15,168 | $453,040 | $75,040 | $378,000 |
Property History
| Date | Event | Price | List to Sale | Price per Sq Ft |
|---|---|---|---|---|
| 09/07/2025 09/07/25 | Price Changed | $1,995,000 | -10.3% | $298 / Sq Ft |
| 07/09/2025 07/09/25 | Price Changed | $2,225,000 | -1.1% | $332 / Sq Ft |
| 06/04/2025 06/04/25 | For Sale | $2,250,000 | -- | $336 / Sq Ft |
Purchase History
| Date | Type | Sale Price | Title Company |
|---|---|---|---|
| Warranty Deed | -- | -- | |
| Deed | $920,000 | -- | |
| Deed | $697,000 | -- | |
| Quit Claim Deed | -- | -- |
Mortgage History
| Date | Status | Loan Amount | Loan Type |
|---|---|---|---|
| Previous Owner | $649,000 | New Conventional | |
| Previous Owner | $557,600 | New Conventional |
Source: First Multiple Listing Service (FMLS)
MLS Number: 7587228
APN: 17-0063-0007-035-7
- 85 Ivy Trail NE
- 3911 Ivy Rd NE
- 460 Ivy Park Ln NE
- 3820 Roswell Rd NE Unit 705
- 3820 Roswell Rd NE Unit 901
- 4116 Wieuca Rd NE
- 3707 Roswell Rd NE
- 600 Phipps Blvd NE
- 3400 Stratford Rd NE
- 3651 Lenox Rd NE
- 4011 Roswell Rd NE Unit 1103
- 3475 Piedmont Rd NE Unit ID1332026P
- 4011 Roswell Rd NE
- 700 Park Regency Place NE Unit 606
- 3699 Lenox Rd NE
- 3445 Stratford Rd NE Unit 2004
- 3445 Stratford Rd NE Unit 2106
- 3850 Wieuca Rd NE
- 721 Longleaf Dr NE Unit 8
- 3645 Habersham Rd NE Unit 219







