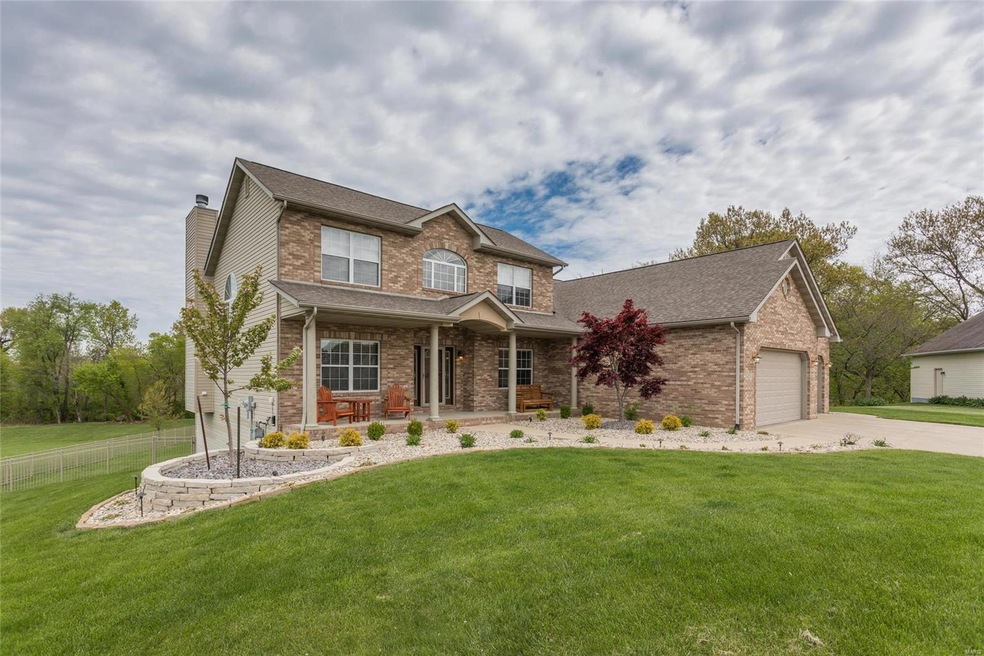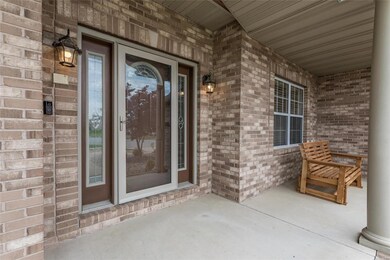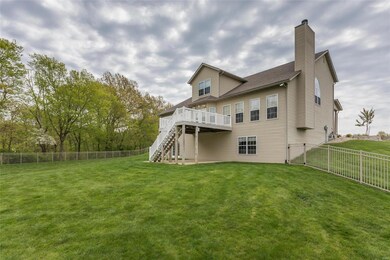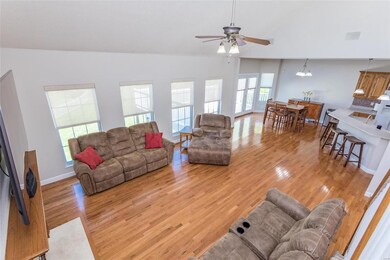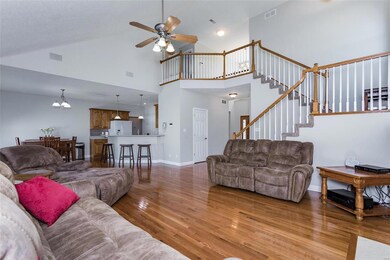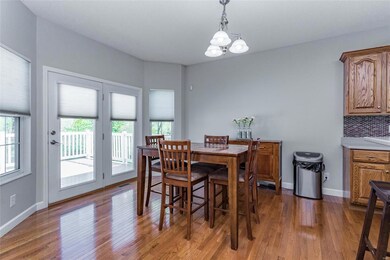
400 Orange Jewel Ct O Fallon, IL 62269
Estimated Value: $521,000 - $581,000
Highlights
- Primary Bedroom Suite
- Open Floorplan
- Traditional Architecture
- Hinchcliffe Elementary School Rated A
- Deck
- Backs to Open Ground
About This Home
As of June 2020O'Fallon Schools! Another winning O'Fallon home with plenty of space for any family. Beautiful, well cared for 4 bedroom, 4 bath, 2 story home with neutral palette features an open floor plan, great room with plenty of natural light, wood flooring and fireplace, separate dining room, office, convenient eat-in kitchen with Corian counters, and main floor laundry. Main floor master suite offers trey ceiling, jetted tub and separate shower. Walk out lower level boasts family room, recreation/game area, separate work out room and full bath. Home has 3 car garage, covered front porch, maintenance free deck off of kitchen area, well maintained landscaping and a fenced backyard. Parcel measures a few feet shy of one acre, and again, this home is located in the O'Fallon School District. Before making an offer on any property, buyer should independently verify all MLS data, which is derived from various sources and not warranted as accurate.
Last Agent to Sell the Property
Re/Max Signature Properties License #475133105 Listed on: 04/30/2020
Home Details
Home Type
- Single Family
Est. Annual Taxes
- $9,935
Year Built
- Built in 2004
Lot Details
- Lot Dimensions are 59x113x318x166
- Backs to Open Ground
- Cul-De-Sac
- Fenced
- Backs to Trees or Woods
HOA Fees
- $18 Monthly HOA Fees
Parking
- 3 Car Attached Garage
- Workshop in Garage
- Garage Door Opener
- Off-Street Parking
Home Design
- Traditional Architecture
- Brick or Stone Veneer Front Elevation
- Poured Concrete
- Frame Construction
Interior Spaces
- 2-Story Property
- Open Floorplan
- Ceiling height between 10 to 12 feet
- Fireplace Features Masonry
- Gas Fireplace
- Insulated Windows
- Tilt-In Windows
- Window Treatments
- Sliding Doors
- Two Story Entrance Foyer
- Great Room with Fireplace
- Family Room
- Breakfast Room
- Formal Dining Room
- Den
- Game Room
- Intercom
- Laundry on main level
Kitchen
- Eat-In Kitchen
- Breakfast Bar
- Walk-In Pantry
- Electric Cooktop
- Microwave
- Dishwasher
- Built-In or Custom Kitchen Cabinets
- Disposal
Flooring
- Wood
- Partially Carpeted
Bedrooms and Bathrooms
- 4 Bedrooms | 1 Primary Bedroom on Main
- Primary Bedroom Suite
- Split Bedroom Floorplan
- Walk-In Closet
- Whirlpool Bathtub
- Separate Shower in Primary Bathroom
Basement
- Walk-Out Basement
- Basement Fills Entire Space Under The House
- Basement Ceilings are 8 Feet High
- Finished Basement Bathroom
- Basement Window Egress
Outdoor Features
- Deck
Schools
- Ofallon Dist 90 Elementary And Middle School
- Ofallon High School
Utilities
- Cooling System Powered By Gas
- 90% Forced Air Heating System
- Heating System Uses Gas
- Gas Water Heater
Listing and Financial Details
- Assessor Parcel Number 03-13.0-403-008
Ownership History
Purchase Details
Home Financials for this Owner
Home Financials are based on the most recent Mortgage that was taken out on this home.Purchase Details
Home Financials for this Owner
Home Financials are based on the most recent Mortgage that was taken out on this home.Similar Homes in the area
Home Values in the Area
Average Home Value in this Area
Purchase History
| Date | Buyer | Sale Price | Title Company |
|---|---|---|---|
| Mashl Robert | $404,000 | First American Title Ins Co | |
| Gavin Michael C | $321,500 | Landstar Title Company |
Mortgage History
| Date | Status | Borrower | Loan Amount |
|---|---|---|---|
| Open | Mashl Robert | $323,200 | |
| Previous Owner | Gavin Michael C | $268,000 | |
| Previous Owner | Gavin Michael C | $270,000 | |
| Previous Owner | Gavin Michael C | $246,000 | |
| Previous Owner | Gavin Michael C | $274,000 | |
| Previous Owner | Gavin Michael C | $279,500 | |
| Previous Owner | Gavin Michael C | $77,000 | |
| Previous Owner | Gavin Michael C | $279,200 | |
| Previous Owner | Gavin Michael C | $34,900 | |
| Previous Owner | Gavin Michael | $304,000 | |
| Previous Owner | Gavin Michael | $37,500 | |
| Previous Owner | Gavin Michael C | $50,000 | |
| Previous Owner | Gavin Michael C | $289,331 | |
| Closed | Gavin Michael C | $13,000 |
Property History
| Date | Event | Price | Change | Sq Ft Price |
|---|---|---|---|---|
| 06/05/2020 06/05/20 | Sold | $404,000 | -1.2% | $106 / Sq Ft |
| 05/02/2020 05/02/20 | Pending | -- | -- | -- |
| 04/30/2020 04/30/20 | For Sale | $408,880 | -- | $107 / Sq Ft |
Tax History Compared to Growth
Tax History
| Year | Tax Paid | Tax Assessment Tax Assessment Total Assessment is a certain percentage of the fair market value that is determined by local assessors to be the total taxable value of land and additions on the property. | Land | Improvement |
|---|---|---|---|---|
| 2023 | $9,935 | $137,903 | $22,648 | $115,255 |
| 2022 | $8,817 | $121,412 | $22,196 | $99,216 |
| 2021 | $8,508 | $115,236 | $21,067 | $94,169 |
| 2020 | $8,455 | $109,158 | $19,956 | $89,202 |
| 2019 | $8,252 | $109,158 | $19,956 | $89,202 |
| 2018 | $8,108 | $106,713 | $21,336 | $85,377 |
| 2017 | $8,038 | $102,384 | $20,471 | $81,913 |
| 2016 | $8,023 | $100,073 | $20,009 | $80,064 |
| 2014 | $6,985 | $93,343 | $13,131 | $80,212 |
| 2013 | $7,198 | $95,064 | $13,373 | $81,691 |
Agents Affiliated with this Home
-
janet freed

Seller's Agent in 2020
janet freed
RE/MAX
(618) 978-4019
85 Total Sales
-
Cathleen Bollmeier
C
Buyer's Agent in 2020
Cathleen Bollmeier
Coldwell Banker Brown Realtors
(618) 960-8741
17 Total Sales
Map
Source: MARIS MLS
MLS Number: MIS20027212
APN: 03-13.0-403-008
- 1171 Red Hawk Ridge Ln
- 537 Mercer Ct
- 1214 Leclaire Ct
- 1217 Simmons Rd
- 1438 Arbor Green Trail
- 1160 Tazewell Dr
- 1355 Ashton Falls Dr
- 1347 Ashton Falls Dr
- 417 Fairwood Hills Rd
- 517 Still Hollow
- 1212 Usher Dr
- 1237 Conrad Ln
- 1310 Conrad Ln
- 1356 Dove Hollow Cir
- 1247 Elisabeth Dr
- 621 Royal Crest Way
- 600 Monarch Dr
- 206 Peoria Ln
- 252 Shawnee Ct
- 721 Milburn School Rd
- 400 Orange Jewel Ct
- 390 Orange Jewel Ct
- 1136 Red Hawk Ridge Ln
- 401 Orange Jewel Ct
- 401 Windsor Forrest Rd
- 1140 Red Hawk Ridge Ln
- 1132 Red Hawk Ridge Ln
- 1135 Red Hawk Ridge Ln
- 400 Windsor Forrest Rd
- 1128 Red Hawk Ridge Ln
- 1139 Red Hawk Ridge Ln
- 1131 Red Hawk Ridge Ln
- 1101 Naturescape Ct
- 304 Orange Jewel Ct
- 1125 Red Hawk Ridge Ln
- 305 Windsor Forrest Rd
- 413 Wolfpass Dr
- 1105 Naturescape Ct
- 417 Wolfpass Dr
- 409 Wolfpass Dr
