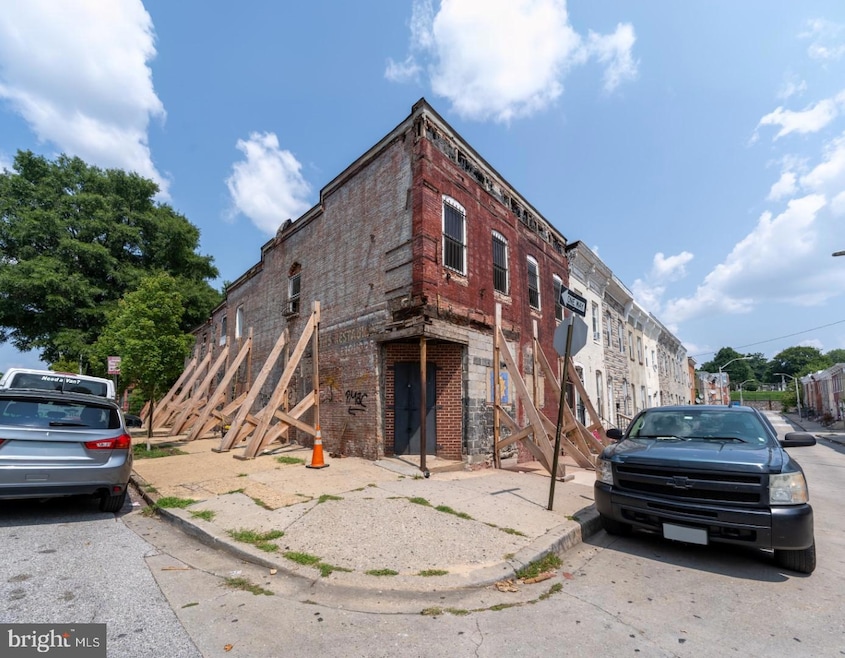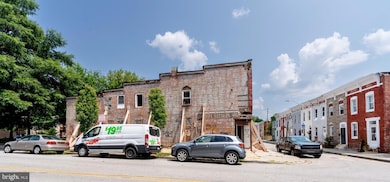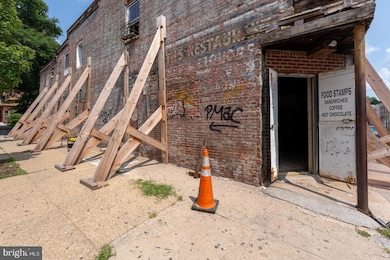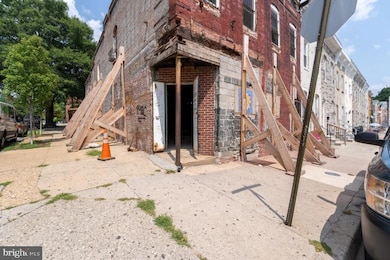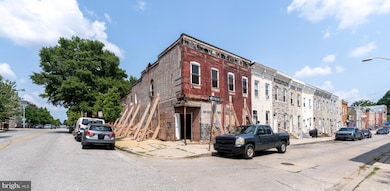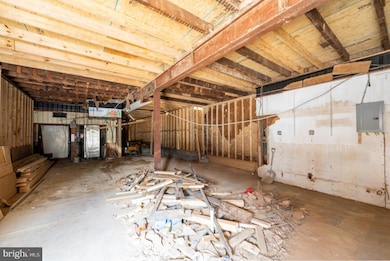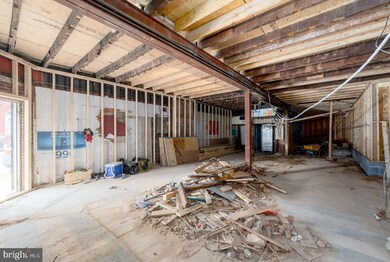400 Pitman Place Baltimore, MD 21202
Station North NeighborhoodEstimated payment $1,568/month
About This Home
*INVESTOR ALERT* Zoned for 6 dwelling units, this gutted and framed two-story End-of-Group offers numerous finishing options with significant upside equity for development in the Station North Arts District! The existing structure allows for 4 dwelling units: two 1 Bed / 1 Bath units on the first floor, two 2 Bed / 1 Bath units on the second floor. Two additional 2 Bed / 1 Bath units possible with 3rd floor 27x65 addition. Original zoning plan allowed for a mix of two ground floor commercial units boasting 92’ of road frontage and four upper-level dwelling units with a total proposed enclosed space of 4600+ SQFT. Potential gross rental income as a 6-unit of $140,000. Ready for MEPs with an estimated 4-5 month timeline to completion as a 4-unit and 7-8 months as a 6-unit. Building permit, stamped drawings, site plans, residential change, and appraisal with a $1,240,000 completed valuation available upon request
Listing Agent
(410) 660-0013 john@greatestmoves.com RE/MAX Advantage Realty License #669972 Listed on: 08/28/2024
Property Details
Home Type
- Multi-Family
Est. Annual Taxes
- $3,073
Year Built
- Built in 1920 | Remodeled in 2024
Parking
- On-Street Parking
Home Design
- Quadruplex
- Brick Exterior Construction
- Brick Foundation
- Rubber Roof
Utilities
- Natural Gas Water Heater
Community Details
- 4 Units
Listing and Financial Details
- Tax Lot 063
- Assessor Parcel Number 0312101111 063
Map
Home Values in the Area
Average Home Value in this Area
Tax History
| Year | Tax Paid | Tax Assessment Tax Assessment Total Assessment is a certain percentage of the fair market value that is determined by local assessors to be the total taxable value of land and additions on the property. | Land | Improvement |
|---|---|---|---|---|
| 2025 | $3,058 | $5,000 | $1,000 | $4,000 |
| 2024 | $3,058 | $130,200 | $24,000 | $106,200 |
| 2023 | $3,073 | $130,200 | $24,000 | $106,200 |
| 2022 | $1,182 | $50,100 | $12,000 | $38,100 |
| 2021 | $1,024 | $43,400 | $0 | $0 |
| 2020 | $866 | $36,700 | $0 | $0 |
| 2019 | $705 | $30,000 | $7,000 | $23,000 |
| 2018 | $708 | $30,000 | $7,000 | $23,000 |
| 2017 | $708 | $30,000 | $0 | $0 |
| 2016 | -- | $5,000 | $0 | $0 |
| 2015 | -- | $5,000 | $0 | $0 |
| 2014 | -- | $5,000 | $0 | $0 |
Property History
| Date | Event | Price | List to Sale | Price per Sq Ft |
|---|---|---|---|---|
| 10/09/2025 10/09/25 | Price Changed | $250,000 | -16.4% | -- |
| 09/03/2025 09/03/25 | Price Changed | $299,000 | -5.1% | -- |
| 07/25/2025 07/25/25 | Price Changed | $315,000 | -3.1% | -- |
| 02/26/2025 02/26/25 | Price Changed | $325,000 | -7.1% | -- |
| 01/22/2025 01/22/25 | Price Changed | $350,000 | -4.1% | -- |
| 01/10/2025 01/10/25 | Price Changed | $365,000 | -1.4% | -- |
| 12/17/2024 12/17/24 | Price Changed | $370,000 | -1.3% | -- |
| 11/22/2024 11/22/24 | Price Changed | $375,000 | -5.1% | -- |
| 10/30/2024 10/30/24 | Price Changed | $395,000 | -8.1% | -- |
| 09/18/2024 09/18/24 | Price Changed | $430,000 | -4.4% | -- |
| 09/09/2024 09/09/24 | Price Changed | $450,000 | -5.3% | -- |
| 08/28/2024 08/28/24 | For Sale | $475,000 | -- | -- |
Purchase History
| Date | Type | Sale Price | Title Company |
|---|---|---|---|
| Special Warranty Deed | -- | -- | |
| Special Warranty Deed | -- | -- | |
| Deed | $90,000 | Passport Title Services Llc | |
| Deed | $90,000 | Passport Title Svcs Llc |
Mortgage History
| Date | Status | Loan Amount | Loan Type |
|---|---|---|---|
| Previous Owner | $788,000 | New Conventional |
Source: Bright MLS
MLS Number: MDBA2137502
APN: 1111-063
- 404 E Lanvale St
- 1711 Barclay St
- 418 E Lanvale St
- 422 E Lanvale St
- 317 E Lanvale St
- 428 E Lanvale St
- 401 Pitman Place
- 1733 Guilford Ave
- 1515 Barclay St
- 221 E Lafayette Ave
- 202 E Lafayette Ave
- 1628 N Calvert St
- 1609 Saint Paul St
- 501 E 20th St
- 1704 Saint Paul St
- 713 E 20th St
- 1824 Saint Paul St
- 2013 Barclay St
- 725 E 20th St
- 2019 Barclay St
- 445 Pitman Place
- 1711 Latrobe St
- 458 E Federal St
- 1700 Greenmount Ave
- 440 E Oliver St
- 1708 Guilford Ave
- 1729 Guilford Ave Unit 2
- 1801 Guilford Ave
- 221 E Lafayette Ave
- 231 E North Ave Unit 222
- 117 Station North Mews
- 1812 N Calvert St
- 101 Trenton St
- 1501 Saint Paul St
- 1311 Guilford Ave Unit 116
- 135 E North Ave Unit 2
- 232 E North Ave Unit 14
- 20 E Lanvale St
- 1919 Saint Paul St
- 343 E 21st St
