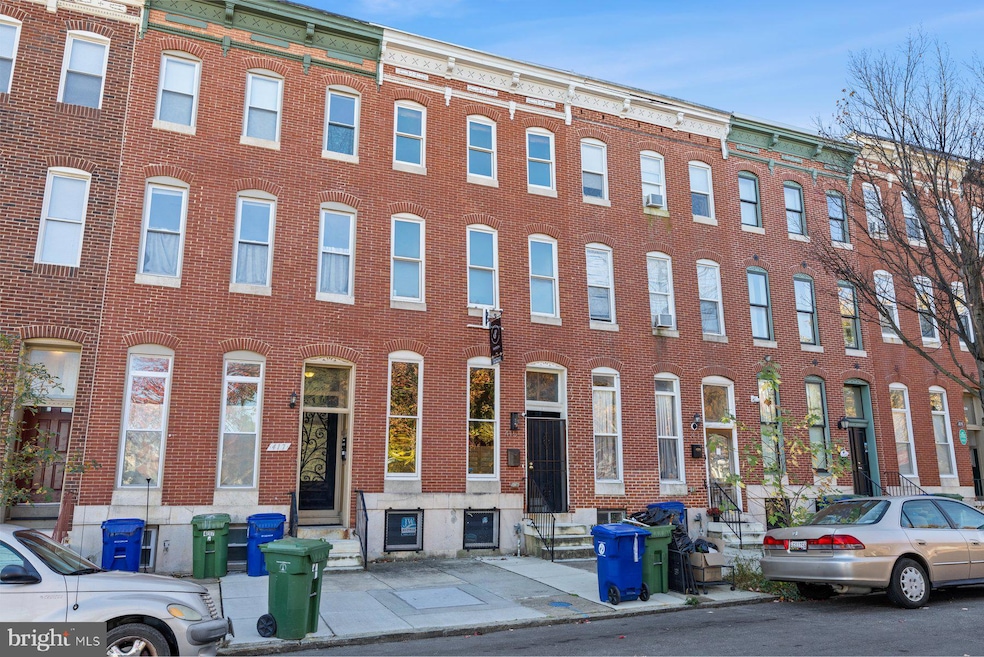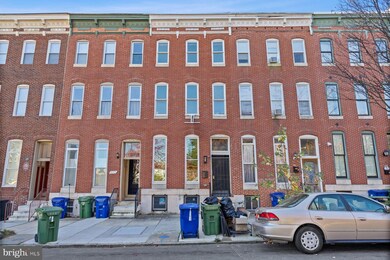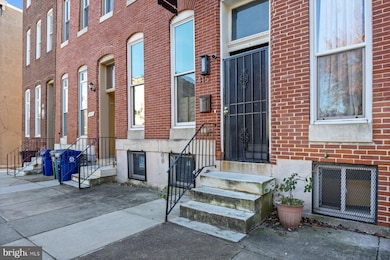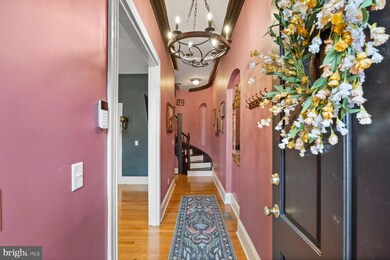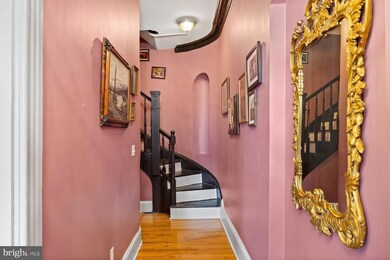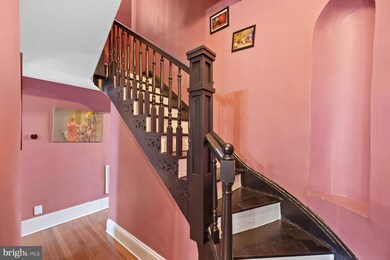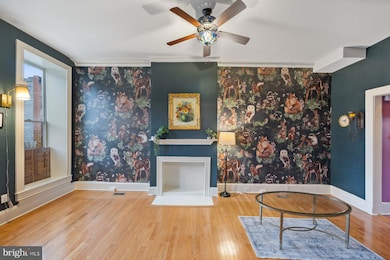415 E Lafayette Ave Baltimore, MD 21202
Station North NeighborhoodHighlights
- 0.41 Acre Lot
- Forced Air Heating and Cooling System
- 2-minute walk to McAllister Park
- Traditional Architecture
About This Home
Stunningly Updated Rowhome in Station North! As you enter through the traditional four-panel door and classic vestibule, you step into a spacious living room. Elegant crown molding and historic baseboards add character, setting this home apart from typical renovations. Moving towards the back, you’re greeted by a vast, modern kitchen with updated wood cabinetry, stainless steel appliances, ample countertop space, and room for an eat-in area. The historic charm continues up the staircase, leading to the second level with two oversized city bedrooms and a stylishly updated full bath. The top level also offers two more large bedrooms and an additional full bath. One of the best features is the expansive basement, perfect for storage, a workshop, or crafting space, with room to grow. Parking for an oversized SUV in the back! Centrally located near I-83, Penn Station, Light Rail, and public transportation, this home is just minutes from shopping, dining, and entertainment.
Townhouse Details
Home Type
- Townhome
Est. Annual Taxes
- $5,467
Year Built
- Built in 1900
Parking
- On-Street Parking
Home Design
- Traditional Architecture
- Brick Exterior Construction
- Permanent Foundation
Interior Spaces
- Property has 4 Levels
- Unfinished Basement
Bedrooms and Bathrooms
- 4 Bedrooms
- 2 Full Bathrooms
Utilities
- Forced Air Heating and Cooling System
- Electric Water Heater
Listing and Financial Details
- Residential Lease
- Security Deposit $2,695
- No Smoking Allowed
- 12-Month Min and 24-Month Max Lease Term
- Available 7/8/25
- Assessor Parcel Number 0311060397 012
Community Details
Overview
- Greenmount West Subdivision
Pet Policy
- Pets allowed on a case-by-case basis
Map
Source: Bright MLS
MLS Number: MDBA2174820
APN: 1104-023
- 428 E Lanvale St
- 422 E Lanvale St
- 418 E Lanvale St
- 1711 Barclay St
- 425 E Lanvale St
- 401 E Lafayette Ave
- 400 Pitman Place
- 437 Pitman Place
- 445 Pitman Place
- 405 Mcallister St
- 1717 Latrobe St
- 432 E Federal St
- 317 E Lanvale St
- 1614 Barclay St
- 412 E Federal St
- 1718 Latrobe St
- 1825 Barclay St
- 1611 Latrobe St
- 342 E Federal St
- 402 E North Ave
- 1700 Greenmount Ave
- 1801 Guilford Ave
- 1729 Guilford Ave Unit 2
- 1721 Guilford Ave Unit Room 1
- 1721 Guilford Ave
- 1614 Barclay St
- 445 Pitman Place
- 1708 Guilford Ave
- 458 E Federal St
- 424 E North Ave Unit 2ND FLOOR
- 440 E Oliver St
- 101 E Trenton St Unit 1
- 101 E Trenton St Unit 3
- 101 E Trenton St Unit 5
- 101 Trenton St
- 124 E Trenton St Unit 108
- 124 E Trenton St Unit 104
- 800 E North Ave Unit B
- 1625 Saint Paul St
- 325 E 21st St
