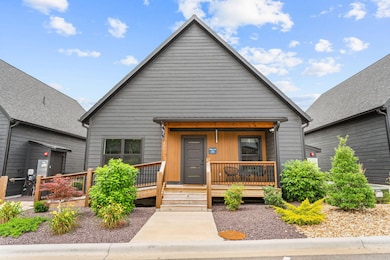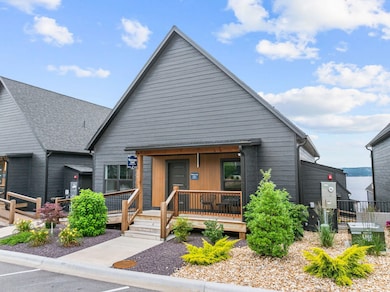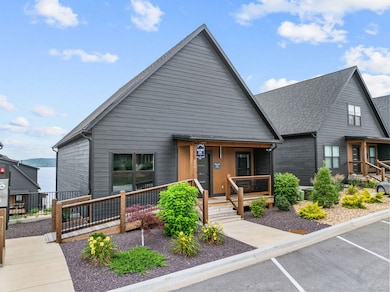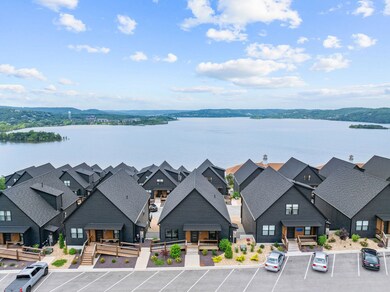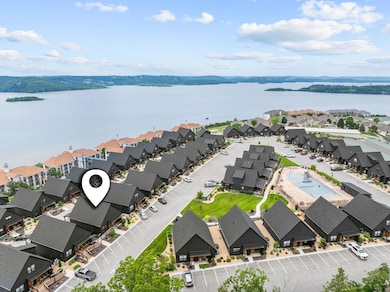400 Poolside Pass Hollister, MO 65672
Estimated payment $5,285/month
Highlights
- Spa
- Deck
- Main Floor Primary Bedroom
- Lake View
- Contemporary Architecture
- Great Room
About This Home
Check out this modern turnkey lake view vacation rental in the highly sought after Rocky Shores development! Located south of Branson, this home is conveniently located near Big Cedar, Thunder Ridge Amphitheater, Table Rock Lake and several golf courses. Built in 2023 you do not have to worry about renovating or deferred maintenance. This is a great way to own a family vacation home near Branson and the lake and rent it out when not using it. This 5 bedroom, 5 private bathroom home features a gorgeous kitchen, bathrooms and designer appointed furnishings that make this an easy choice. Relax in the hot tub after a busy day or take the kids to the community pool to burn off some of that energy. Seller is offering a $10,000 credit at closing. Don't miss the opportunity to invest in the hot vacation rental market south of Branson.
Property Details
Home Type
- Condominium
Est. Annual Taxes
- $7,782
Year Built
- Built in 2023
HOA Fees
- $258 Monthly HOA Fees
Parking
- Paved Parking
Home Design
- Contemporary Architecture
Interior Spaces
- 2,688 Sq Ft Home
- 2-Story Property
- Great Room
- Family Room
- Living Room with Fireplace
- Game Room
- Lake Views
- Finished Basement
- Basement Fills Entire Space Under The House
Kitchen
- Microwave
- Dishwasher
- Kitchen Island
- Granite Countertops
Flooring
- Carpet
- Vinyl
Bedrooms and Bathrooms
- 5 Bedrooms
- Primary Bedroom on Main
- Walk-In Closet
- 5 Full Bathrooms
- Walk-in Shower
Laundry
- Laundry Room
- Dryer
- Washer
Home Security
Accessible Home Design
- Accessible Full Bathroom
- Grip-Accessible Features
- Accessible Bedroom
- Accessible Doors
- Accessible Approach with Ramp
- Accessible Entrance
Outdoor Features
- Spa
- Deck
- Covered Patio or Porch
- Outdoor Gas Grill
- Rain Gutters
Schools
- Hollister Elementary School
- Hollister High School
Utilities
- Forced Air Heating and Cooling System
- Community Well
- Community Sewer or Septic
- High Speed Internet
- Cable TV Available
Listing and Financial Details
- Tax Lot 35
- Assessor Parcel Number 18-7.0-35-003-001-038.022
Community Details
Overview
- Association fees include common area maintenance, lawn, sewer, swimming pool, trash service, water
- Rocky Shores Lodge Subdivision
- On-Site Maintenance
Recreation
- Community Pool
Security
- Fire Sprinkler System
Map
Home Values in the Area
Average Home Value in this Area
Tax History
| Year | Tax Paid | Tax Assessment Tax Assessment Total Assessment is a certain percentage of the fair market value that is determined by local assessors to be the total taxable value of land and additions on the property. | Land | Improvement |
|---|---|---|---|---|
| 2025 | $7,782 | $142,920 | -- | -- |
| 2023 | $7,782 | $950 | -- | -- |
| 2022 | $50 | $950 | $0 | $0 |
Property History
| Date | Event | Price | List to Sale | Price per Sq Ft |
|---|---|---|---|---|
| 07/29/2025 07/29/25 | Price Changed | $825,000 | -2.9% | $307 / Sq Ft |
| 06/07/2025 06/07/25 | For Sale | $850,000 | -- | $316 / Sq Ft |
Purchase History
| Date | Type | Sale Price | Title Company |
|---|---|---|---|
| Warranty Deed | -- | None Listed On Document |
Mortgage History
| Date | Status | Loan Amount | Loan Type |
|---|---|---|---|
| Open | $610,000 | No Value Available |
Source: Southern Missouri Regional MLS
MLS Number: 60296509
APN: 18-7.0-35-003-001-038.022
- 177 Poolside Pass Unit 27
- 167 Poolside Pass Unit 26
- 210 Poolside Pass
- 305 Rocky Shores Ridge Unit 30
- 187 Poolside Pass Unit 28
- 295 Rocky Shores Ridge
- 125 Villa Dr Unit 2
- 1269 Clevenger Cove Rd
- 122 Villa Dr Unit 2-4
- 000 Shadow Ridge Ct
- 235 Lower Emerald Bay Cir Unit 6
- 135 Upper Emerald Bay Cir Unit 5
- 135 Upper Emerald Bay Cir Unit 13
- 225 Lower Emerald Bay Cir Unit 13
- 720 Emerald Pointe Dr Unit 3
- 175 Split Rock Dr
- 680 Emerald Pointe Dr Unit 1
- 535 Emerald Point Dr
- 235 Split Rock Dr
- 141 Split Rock Dr
- 1774 State Hwy Uu Unit ID1339916P
- 138 5th Ave
- 133 Troon Dr Unit 11
- 144 Bald Eagle Blvd Unit 2
- 12 Scenic Ct Unit 4
- 255 Buckingham Dr
- 206 Hampshire Dr Unit ID1295586P
- 30 Fall Creek Dr Unit 6
- 610 Abby Ln Unit 18
- 175 Golf View Dr Unit ID1268901P
- 175 Golf View Dr Unit ID1267962P
- 175 Golf View Dr Unit ID1267951P
- 175 Golf View Dr Unit ID1268898P
- 407 Judy St Unit B18
- 20 Clearview Dr
- 2335 State Highway 265 Unit A
- 2907 Vineyards Pkwy Unit 4
- 2972 Maple St Unit Th-6
- 300 Francis St
- 300 Schaefer Dr

