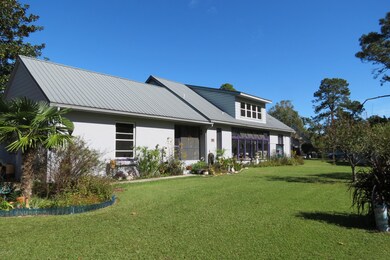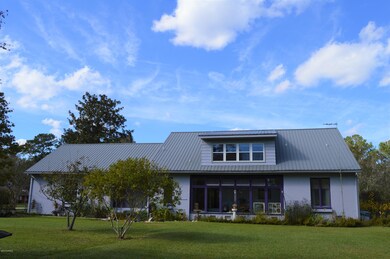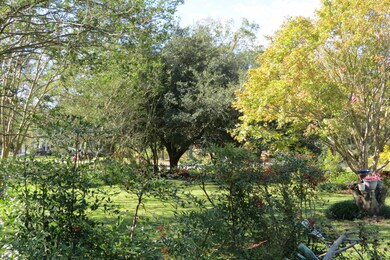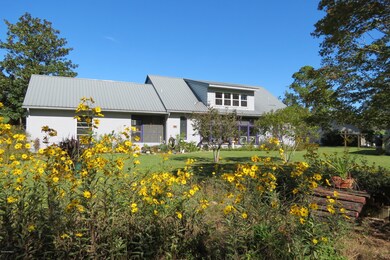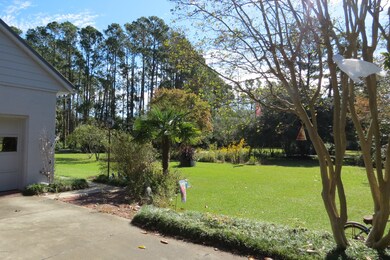
400 Ragan Rd Oriental, NC 28571
Highlights
- Deeded Waterfront Access Rights
- Boat Lift
- Home fronts a creek
- Boat Dock
- Boat Slip
- Home fronts a canal
About This Home
As of June 2020An artistic waterfront showplace! A quality home, with a fine balance of practical design supplemented with interest, whimsy and creative design!! Master and a guest bedroom are downstairs, upstairs (with separate HVAC zone) are two additional bedrooms and an open area which would function smartly as a children's living/play area or your quiet retreat for contemplation or yoga. Touches from a talented woodworker, as well as an artist and proficient gardener have all left unique additions and given this gorgeous property its graceful charm and livability. Fabulous kitchen for entertaining with beautiful cabinets, stainless steel countertops, large farm sink and custom eat-in bar that is open to the living room! Everywhere you look, you'll enjoy such details as wood floors, ornamental inlays, built-ins, a wood-encased and nautical-themed family room with soaring ceilings and lots of windows! You'll be charmed when you see it! The outside of this property continues to impart a feeling of creativity, relaxation and practicality. Enjoy gentle river breezes on the screened breezeway, tranquil patio areas with warm sunshine and gardens at every corner. A 23' x 27'detached workshop/storage garage is ideal for projects and items you can't fit in the attached 2-car garage! It's a quick stroll past the gardens and down the stone steps to your private dock to check your boat and take off for a day on the water from Oriental's most secure slip! Large landscaped corner lot with a terrific location - easy walk or bike ride to the town beach, parks, stores and restaurants!! The private setting is high and dry, with the home located out of the 100-year flood zone. So much to see and enjoy, if ever a property deserves the ''Must see to appreciate'' moniker, this would be it!
Last Agent to Sell the Property
TIDEWATER REAL ESTATE, INC License #125354 Listed on: 11/05/2019
Home Details
Home Type
- Single Family
Est. Annual Taxes
- $3,053
Year Built
- Built in 1983
Lot Details
- 0.7 Acre Lot
- Home fronts a creek
- Home fronts a canal
- Corner Lot
- Open Lot
Home Design
- Brick Exterior Construction
- Brick Foundation
- Wood Frame Construction
- Metal Roof
- Wood Siding
- Aluminum Siding
- Stick Built Home
Interior Spaces
- 2,850 Sq Ft Home
- 2-Story Property
- Vaulted Ceiling
- Ceiling Fan
- Skylights
- Thermal Windows
- Living Room
- Formal Dining Room
- Den
- Sun or Florida Room
- Creek or Stream Views
- Crawl Space
- Stove
- Laundry in Kitchen
Flooring
- Wood
- Carpet
- Tile
- Vinyl Plank
Bedrooms and Bathrooms
- 4 Bedrooms
- Primary Bedroom on Main
- 2 Full Bathrooms
Attic
- Storage In Attic
- Attic Access Panel
Parking
- 3 Garage Spaces | 2 Attached and 1 Detached
- Driveway
Eco-Friendly Details
- Energy-Efficient Doors
Outdoor Features
- Deeded Waterfront Access Rights
- Bulkhead
- Boat Lift
- Boat Slip
- Covered patio or porch
- Separate Outdoor Workshop
- Outdoor Storage
Utilities
- Zoned Heating and Cooling
- Heat Pump System
- Electric Water Heater
Listing and Financial Details
- Tax Lot 14
- Assessor Parcel Number J082-320-14
Community Details
Overview
- No Home Owners Association
- Sea Vista Subdivision
Recreation
- Boat Dock
Ownership History
Purchase Details
Home Financials for this Owner
Home Financials are based on the most recent Mortgage that was taken out on this home.Purchase Details
Purchase Details
Purchase Details
Purchase Details
Similar Homes in Oriental, NC
Home Values in the Area
Average Home Value in this Area
Purchase History
| Date | Type | Sale Price | Title Company |
|---|---|---|---|
| Warranty Deed | $291,500 | None Available | |
| Warranty Deed | -- | None Available | |
| Warranty Deed | $21,500 | None Available | |
| Deed | $150,000 | -- | |
| Deed | $150,000 | -- |
Mortgage History
| Date | Status | Loan Amount | Loan Type |
|---|---|---|---|
| Open | $100,000 | Credit Line Revolving | |
| Open | $295,996 | VA | |
| Closed | $291,500 | VA | |
| Previous Owner | $25,000 | Credit Line Revolving |
Property History
| Date | Event | Price | Change | Sq Ft Price |
|---|---|---|---|---|
| 07/23/2025 07/23/25 | For Sale | $599,900 | -4.0% | $205 / Sq Ft |
| 03/08/2025 03/08/25 | For Sale | $625,000 | +114.4% | $219 / Sq Ft |
| 06/08/2020 06/08/20 | Sold | $291,500 | -10.3% | $102 / Sq Ft |
| 04/23/2020 04/23/20 | Pending | -- | -- | -- |
| 11/05/2019 11/05/19 | For Sale | $325,000 | -- | $114 / Sq Ft |
Tax History Compared to Growth
Tax History
| Year | Tax Paid | Tax Assessment Tax Assessment Total Assessment is a certain percentage of the fair market value that is determined by local assessors to be the total taxable value of land and additions on the property. | Land | Improvement |
|---|---|---|---|---|
| 2024 | $3,053 | $341,117 | $108,576 | $232,541 |
| 2023 | $2,985 | $341,117 | $108,576 | $232,541 |
| 2022 | $2,940 | $335,954 | $108,576 | $227,378 |
| 2021 | $2,940 | $335,954 | $108,576 | $227,378 |
| 2020 | $2,940 | $335,954 | $108,576 | $227,378 |
| 2019 | $2,118 | $242,073 | $75,400 | $166,673 |
| 2018 | $2,118 | $0 | $0 | $0 |
| 2017 | $2,118 | $0 | $0 | $0 |
| 2016 | $1,751 | $0 | $0 | $0 |
| 2015 | $1,711 | $201,673 | $35,000 | $166,673 |
| 2014 | $1,711 | $201,673 | $35,000 | $166,673 |
Agents Affiliated with this Home
-
Ann Wolf

Seller's Agent in 2025
Ann Wolf
Century 21 Sail/Loft Realty
(252) 375-3755
100 in this area
141 Total Sales
-
SHARON MORGAN
S
Seller's Agent in 2025
SHARON MORGAN
TIDEWATER REAL ESTATE, INC
(252) 671-5317
24 in this area
37 Total Sales
-
CHRIS MACHLE

Seller's Agent in 2020
CHRIS MACHLE
TIDEWATER REAL ESTATE, INC
(252) 514-8698
130 in this area
219 Total Sales
-
Larry Gwaltney
L
Buyer's Agent in 2020
Larry Gwaltney
Century 21 Sail/Loft Realty
(252) 249-1787
47 in this area
62 Total Sales
Map
Source: Hive MLS
MLS Number: 100191787
APN: J082-320-14
- 1110 Link Ln
- 1105 Neuse Dr
- 109 Pittman Cir
- 1112 Neuse Dr
- 203 Vandemere St
- Lot 74 Neuse
- Lot 70 Neuse
- 609 Ragan Rd
- Lot 71 Neuse
- Lot 73 Neuse
- 1210 Neuse Dr
- Lot 72 Neuse
- 205 High St
- 20591 N Carolina 55
- 1404 Tosto Cir Unit 5
- 414 Whittaker Point Rd Unit E-30
- 414 Whittaker Point Rd Unit E 56
- 414 Whittaker Point Rd Unit E 5
- 414 Whittaker Point Rd Unit 1
- 415 Whittaker Point Rd Unit E-54

