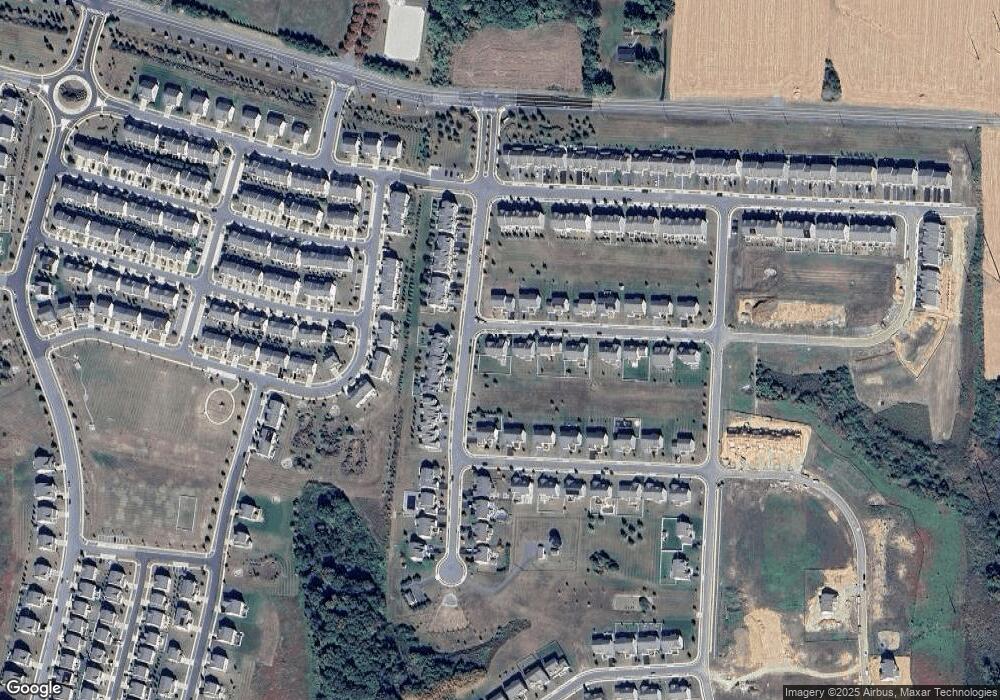400 Rederick Ln Unit OXFORD Middletown, DE 19709
Estimated Value: $601,000 - $611,000
4
Beds
3
Baths
2,357
Sq Ft
$257/Sq Ft
Est. Value
About This Home
This home is located at 400 Rederick Ln Unit OXFORD, Middletown, DE 19709 and is currently estimated at $605,991, approximately $257 per square foot. 400 Rederick Ln Unit OXFORD is a home located in New Castle County with nearby schools including Lorewood Grove Elementary School, Cantwell's Bridge Middle School, and Odessa High School.
Ownership History
Date
Name
Owned For
Owner Type
Purchase Details
Closed on
Sep 1, 2015
Bought by
Benchmark Builders Inc
Current Estimated Value
Purchase Details
Closed on
Dec 30, 2008
Sold by
Weldin Nancy E and The Nancy E Weldin Trust
Bought by
Eastern States Development Company Inc
Home Financials for this Owner
Home Financials are based on the most recent Mortgage that was taken out on this home.
Original Mortgage
$500,000
Interest Rate
5.52%
Mortgage Type
Credit Line Revolving
Create a Home Valuation Report for This Property
The Home Valuation Report is an in-depth analysis detailing your home's value as well as a comparison with similar homes in the area
Home Values in the Area
Average Home Value in this Area
Purchase History
| Date | Buyer | Sale Price | Title Company |
|---|---|---|---|
| Benchmark Builders Inc | $323,000 | -- | |
| Benchmark Builders Inc | $323,000 | -- | |
| Eastern States Development Company Inc | $2,007,314 | None Available |
Source: Public Records
Mortgage History
| Date | Status | Borrower | Loan Amount |
|---|---|---|---|
| Previous Owner | Eastern States Development Company Inc | $500,000 |
Source: Public Records
Tax History Compared to Growth
Tax History
| Year | Tax Paid | Tax Assessment Tax Assessment Total Assessment is a certain percentage of the fair market value that is determined by local assessors to be the total taxable value of land and additions on the property. | Land | Improvement |
|---|---|---|---|---|
| 2024 | $5,397 | $124,700 | $11,400 | $113,300 |
| 2023 | $4,628 | $124,700 | $11,400 | $113,300 |
| 2022 | $4,641 | $124,700 | $11,400 | $113,300 |
| 2021 | $4,584 | $124,700 | $11,400 | $113,300 |
| 2020 | $4,533 | $124,700 | $11,400 | $113,300 |
| 2019 | $4,211 | $124,700 | $11,400 | $113,300 |
| 2018 | $4,074 | $124,700 | $11,400 | $113,300 |
| 2017 | $3,722 | $124,700 | $11,400 | $113,300 |
| 2016 | $161 | $5,900 | $5,900 | $0 |
| 2015 | $156 | $5,900 | $5,900 | $0 |
| 2014 | $156 | $5,900 | $5,900 | $0 |
Source: Public Records
Map
Nearby Homes
- Greenspring Plan at Ponds of Odessa - Single Family Homes
- Oxford Plan at Ponds of Odessa - Single Family Homes
- 400 Rederick Ln Unit 3 BENNETT
- 400 Rederick Ln Unit 2 OXFORD
- 400 Rederick Ln Unit 4 SASSAFRAS II
- Eden II Plan at Ponds of Odessa - Single Family Homes
- Sassafras II Plan at Ponds of Odessa - Single Family Homes
- 400 Rederick Ln Unit 1 GREENSPRING
- 400 Rederick Ln Unit 5 EDEN II
- Bennett Plan at Ponds of Odessa - Single Family Homes
- 1300 Carrick Ct Unit MASSEY ELITE MODEL
- Massey Elite Plan at Ponds of Odessa - Townhomes
- Massey Plan at Ponds of Odessa - Townhomes
- 341 Tiger Lily Dr
- 464 Smee Rd
- 449 Smee Rd
- 1341 Carrick Ct
- 442 Rederick Ln Unit MASSEY ELITE LOT 70
- 442 Rederick Ln
- 444 Rederick Ln Unit MASSEY LOT 69
- 400 Rederick Ln Unit SASSAFRAS II
- 400 Rederick Ln
- 400 Rederick Ln Unit BENNETT
- 400 Rederick Ln Unit EDEN II
- 400 Rederick Ln Unit SASSAFRAS
- 400 Rederick Ln Unit GREENSPRING
- 400 Rederick Ln
- 235 Rutland Ave
- 402 Rederick Ln
- 0001 Rutland Ave
- 404 Rederick Ln Unit OXFORD
- 234 Rutland Ave
- 236 Rutland Ave
- 403 Rederick Ln
- 238 Rutland Ave
- 240 Rutland Ave
- 230 Rutland Ave
- 242 Rutland Ave
- 228 Rutland Ave
- 406 Rederick Ln
