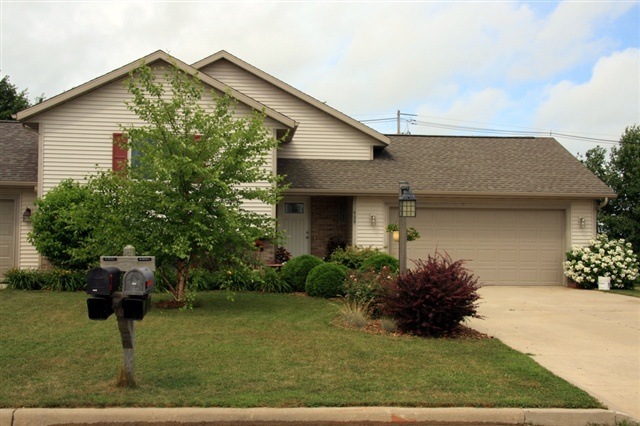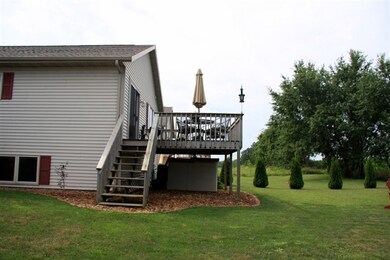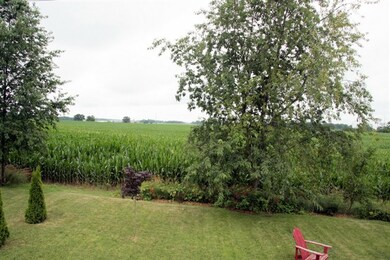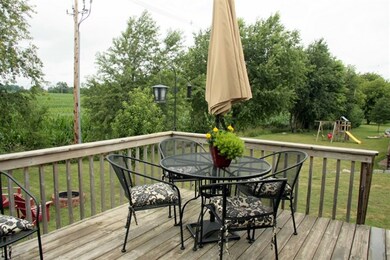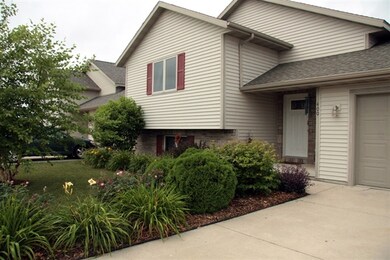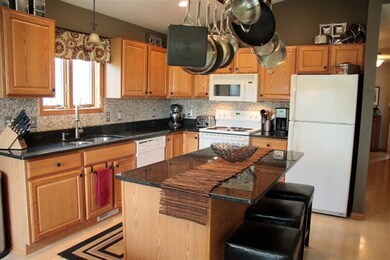
400 Ridgeview Ln Columbus, WI 53925
Highlights
- Deck
- Vaulted Ceiling
- Great Room
- Recreation Room
- Wood Flooring
- Bathtub
About This Home
As of December 2014Fantastic private 1/2 duplex that backs up to Farmland & green Space. Home has 3 bedrooms, open floor plan & cathedral ceilings, island in kitchen, granite countertops, gas fireplace, family room, huge deck, updated bathrooms & 12 month home warranty. Home is spotless and ready for buyers. 2 car attached garage and beautiful landscaping create a wonderful space to come home to at the end of the day! No Condo Fee.
Last Agent to Sell the Property
Mode Realty Network License #47748-94 Listed on: 07/22/2011
Townhouse Details
Home Type
- Townhome
Year Built
- Built in 2003
Home Design
- Brick Exterior Construction
- Vinyl Siding
- Stone Exterior Construction
Interior Spaces
- Vaulted Ceiling
- Gas Fireplace
- Great Room
- Recreation Room
- Wood Flooring
- Laundry on lower level
Kitchen
- Oven or Range
- Microwave
- Dishwasher
- Kitchen Island
- Disposal
Bedrooms and Bathrooms
- 3 Bedrooms
- Walk-In Closet
- Bathtub
Partially Finished Basement
- Basement Fills Entire Space Under The House
- Basement Windows
Parking
- Garage
- Garage Door Opener
Schools
- Columbus Elementary And Middle School
- Columbus High School
Utilities
- Central Air
- Cable TV Available
Additional Features
- Deck
- Private Entrance
Community Details
- 2 Units
- Located in the Ridgeview Lane master-planned community
Listing and Financial Details
- Assessor Parcel Number 1121-1222-002
Ownership History
Purchase Details
Home Financials for this Owner
Home Financials are based on the most recent Mortgage that was taken out on this home.Purchase Details
Home Financials for this Owner
Home Financials are based on the most recent Mortgage that was taken out on this home.Purchase Details
Similar Home in Columbus, WI
Home Values in the Area
Average Home Value in this Area
Purchase History
| Date | Type | Sale Price | Title Company |
|---|---|---|---|
| Warranty Deed | $164,500 | -- | |
| Warranty Deed | $151,000 | -- | |
| Warranty Deed | $169,000 | -- |
Property History
| Date | Event | Price | Change | Sq Ft Price |
|---|---|---|---|---|
| 12/19/2014 12/19/14 | Sold | $164,500 | -2.9% | $81 / Sq Ft |
| 11/08/2014 11/08/14 | Pending | -- | -- | -- |
| 08/04/2014 08/04/14 | For Sale | $169,500 | +12.3% | $84 / Sq Ft |
| 06/30/2012 06/30/12 | Sold | $151,000 | -5.6% | $76 / Sq Ft |
| 05/01/2012 05/01/12 | Pending | -- | -- | -- |
| 07/22/2011 07/22/11 | For Sale | $159,900 | -- | $80 / Sq Ft |
Tax History Compared to Growth
Tax History
| Year | Tax Paid | Tax Assessment Tax Assessment Total Assessment is a certain percentage of the fair market value that is determined by local assessors to be the total taxable value of land and additions on the property. | Land | Improvement |
|---|---|---|---|---|
| 2024 | $4,310 | $282,600 | $22,500 | $260,100 |
| 2023 | $3,943 | $187,400 | $20,000 | $167,400 |
| 2022 | $3,947 | $187,400 | $20,000 | $167,400 |
| 2021 | $4,011 | $187,400 | $20,000 | $167,400 |
| 2020 | $4,198 | $187,400 | $20,000 | $167,400 |
| 2019 | $3,640 | $160,800 | $20,000 | $140,800 |
| 2014 | $3,479 | $151,000 | $15,000 | $136,000 |
Agents Affiliated with this Home
-
Jimmer Yunek

Seller's Agent in 2014
Jimmer Yunek
Stark Company, REALTORS
(608) 279-5542
134 Total Sales
-
Chris Thomas

Buyer's Agent in 2014
Chris Thomas
Badgerland Real Estate & Associates, LLC
(608) 576-7409
108 Total Sales
-
Michelle Gille

Seller's Agent in 2012
Michelle Gille
Mode Realty Network
(608) 235-3803
66 Total Sales
Map
Source: South Central Wisconsin Multiple Listing Service
MLS Number: 1642812
APN: 11211-1222.1002
- 119 Summit Ct
- 624 Warner St
- 398 River Rd
- 390 Sturges St
- 360 Sunset Rd Unit 7
- 540 Meadow Ln
- 515 S Main St
- 104 Commercial Dr
- 153 W School St
- 235 W Harrison St
- 0 Continental Dr
- 355 W Mill St
- 229 N Ludington St
- 556 N Birdsey St
- Lot 2 Commerce Dr
- 549 Manning St
- W12425 Wisconsin 16
- 488 River Rd Unit 1
- 3 Acres Wisconsin 89
- 0 Confidential - Unit 1919225
