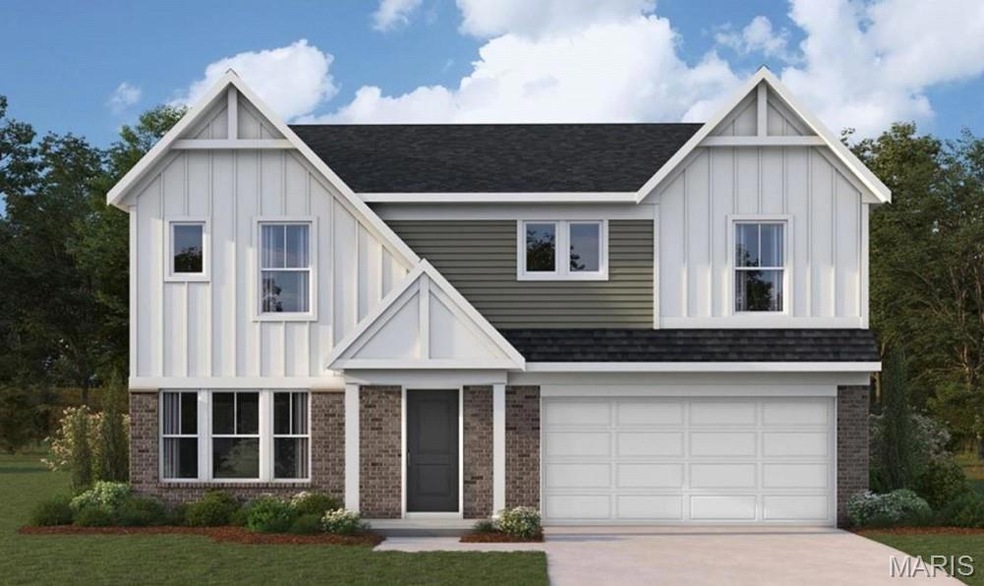400 Roddens Way O'Fallon, MO 63368
Estimated payment $3,484/month
Highlights
- New Construction
- Open Floorplan
- Recreation Room
- Discovery Ridge Elementary School Rated A-
- Craftsman Architecture
- High Ceiling
About This Home
Stylish new Jensen plan by Fischer Homes in beautiful Streets of Caledonia featuring a welcoming covered front porch. Open concept design with an island kitchen with stainless steel appliances, upgraded maple cabinetry with 42 inch uppers and soft close hinges, gleaming counters, walk-in pantry and walk-out morning room and all open to the spacious family room. Guest suite with full hall bath. Rec room tucked in the back of home. Upstairs primary suite with an en suite that includes a double bowl vanity, shower and walk-in closet. There are 3 additional bedrooms each with a walk-in closet, a centrally located hall bathroom, and convenient 2nd floor laundry room. Full unfinished basement with full bath rough-in and a 2 bay garage.
Home Details
Home Type
- Single Family
Year Built
- Built in 2025 | New Construction
Lot Details
- 7,841 Sq Ft Lot
- Lot Dimensions are 66x125
- Front Yard
HOA Fees
- $54 Monthly HOA Fees
Parking
- 2 Car Attached Garage
- Garage Door Opener
Home Design
- Craftsman Architecture
- Brick Exterior Construction
- Vinyl Siding
Interior Spaces
- 2,794 Sq Ft Home
- 2-Story Property
- Open Floorplan
- High Ceiling
- Family Room
- Breakfast Room
- Recreation Room
- Loft
- Fire and Smoke Detector
Kitchen
- Walk-In Pantry
- Gas Oven
- Gas Range
- Microwave
- Dishwasher
- Kitchen Island
- Granite Countertops
- Disposal
Flooring
- Carpet
- Luxury Vinyl Plank Tile
Bedrooms and Bathrooms
- 5 Bedrooms
- Walk-In Closet
- Double Vanity
- Bathtub
Laundry
- Laundry Room
- Laundry on upper level
Basement
- Basement Fills Entire Space Under The House
- Rough-In Basement Bathroom
- Basement Window Egress
Schools
- Crossroads Elem. Elementary School
- Frontier Middle School
- Liberty High School
Utilities
- Forced Air Heating and Cooling System
- Heating System Uses Natural Gas
- Electric Water Heater
Community Details
- Omni Management Group, Llc. Association
- Built by Fischer Homes
- On-Site Maintenance
Listing and Financial Details
- Home warranty included in the sale of the property
- Assessor Parcel Number 4-0068-D471-00-0527.0000000
Map
Home Values in the Area
Average Home Value in this Area
Property History
| Date | Event | Price | Change | Sq Ft Price |
|---|---|---|---|---|
| 06/12/2025 06/12/25 | Pending | -- | -- | -- |
| 06/12/2025 06/12/25 | For Sale | $546,203 | -- | $195 / Sq Ft |
Source: MARIS MLS
MLS Number: MIS25041217
- 165 Cardow Dr
- 157 Cardow Dr
- 263 Colt Cir
- 514 Clarkston Dr
- 204 Townshead Way
- 203 Townshead Way
- 0 Unit MIS25054163
- 111 Cardow Dr
- 111 Cardow Dr Unit 169-601
- 103 Cardow Dr
- 103 Cardow Dr Unit 169-605
- 327 Dalriada Blvd
- 101 Cardow Dr
- 101 Cardow Dr Unit 169-606
- 823 Memsie Dr
- 341 Newbridge Way
- 717 Southerland Dr
- 109 Pinto Cir
- 80 Mora Blvd
- 84 Mora Blvd Unit 436-404

