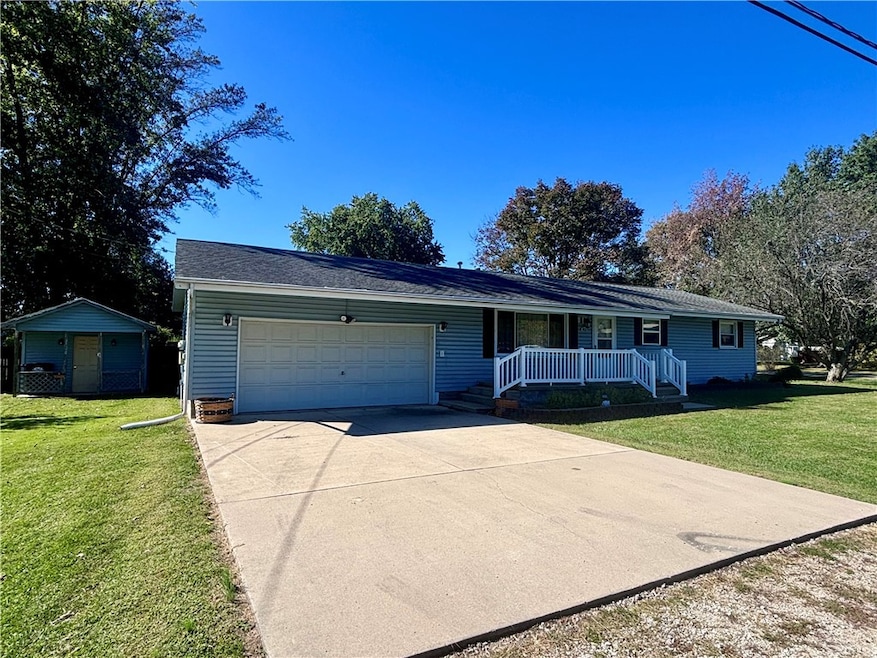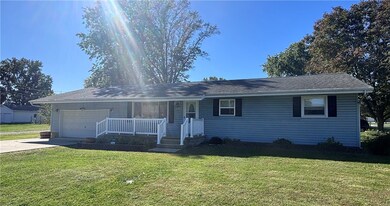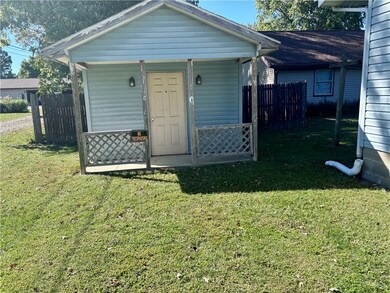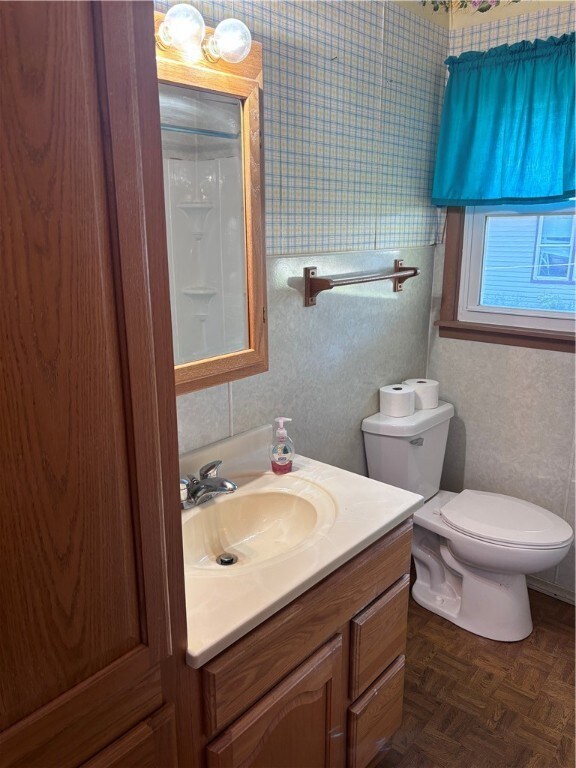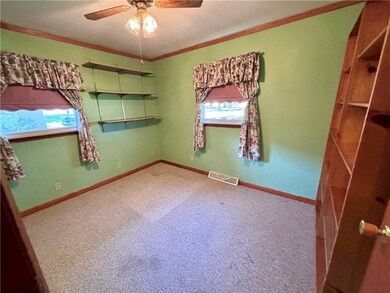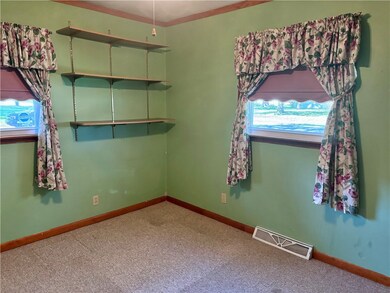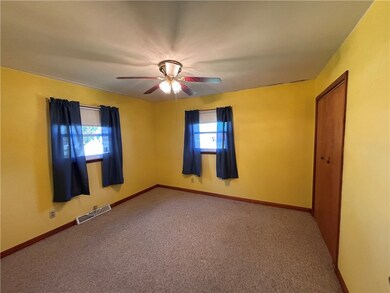
400 S 8th St Altamont, IL 62411
Highlights
- Front Porch
- Shed
- Replacement Windows
- 2 Car Attached Garage
- Forced Air Heating and Cooling System
- 1-Story Property
About This Home
As of November 2024Welcome to this delightful 3-bedroom, 1-bathroom ranch home, perfectly situated on a spacious corner lot. This modest yet inviting residence boasts a warm and cozy atmosphere, ideal for first-time buyers or those looking to downsize.
The open layout seamlessly connects the living, dining, and kitchen areas, creating an inviting space for family gatherings and entertaining friends. The attached 2-car garage provides convenient parking and extra storage.
Located in a friendly neighborhood this home is just waiting for your personal touch. Don’t miss the opportunity to make this charming ranch home your own! Property is selling "as is" condition.
Last Agent to Sell the Property
C21 Realty Concepts License #475114637 Listed on: 10/15/2024
Home Details
Home Type
- Single Family
Est. Annual Taxes
- $387
Year Built
- Built in 1972
Lot Details
- 8,712 Sq Ft Lot
- Lot Dimensions are 122x70
Parking
- 2 Car Attached Garage
Home Design
- Shingle Roof
- Vinyl Siding
Interior Spaces
- 1,056 Sq Ft Home
- 1-Story Property
- Replacement Windows
- Crawl Space
Kitchen
- Range
- Dishwasher
- Disposal
Bedrooms and Bathrooms
- 3 Bedrooms
- 1 Full Bathroom
Laundry
- Laundry on main level
- Dryer
- Washer
Outdoor Features
- Shed
- Front Porch
Utilities
- Forced Air Heating and Cooling System
- Heating System Uses Gas
- Gas Water Heater
Listing and Financial Details
- Assessor Parcel Number 0917018077
Ownership History
Purchase Details
Home Financials for this Owner
Home Financials are based on the most recent Mortgage that was taken out on this home.Similar Homes in Altamont, IL
Home Values in the Area
Average Home Value in this Area
Purchase History
| Date | Type | Sale Price | Title Company |
|---|---|---|---|
| Executors Deed | $324,000 | None Listed On Document | |
| Executors Deed | $324,000 | None Listed On Document |
Mortgage History
| Date | Status | Loan Amount | Loan Type |
|---|---|---|---|
| Open | $111,779 | New Conventional | |
| Closed | $111,779 | New Conventional |
Property History
| Date | Event | Price | Change | Sq Ft Price |
|---|---|---|---|---|
| 11/22/2024 11/22/24 | Sold | $108,000 | 0.0% | $102 / Sq Ft |
| 10/17/2024 10/17/24 | Pending | -- | -- | -- |
| 10/15/2024 10/15/24 | For Sale | $108,000 | -- | $102 / Sq Ft |
Tax History Compared to Growth
Tax History
| Year | Tax Paid | Tax Assessment Tax Assessment Total Assessment is a certain percentage of the fair market value that is determined by local assessors to be the total taxable value of land and additions on the property. | Land | Improvement |
|---|---|---|---|---|
| 2023 | $387 | $30,320 | $3,310 | $27,010 |
| 2022 | $393 | $27,310 | $2,980 | $24,330 |
| 2021 | $387 | $27,310 | $2,980 | $24,330 |
| 2020 | $382 | $27,140 | $2,960 | $24,180 |
| 2019 | $384 | $26,100 | $2,850 | $23,250 |
| 2018 | $393 | $25,100 | $2,740 | $22,360 |
| 2017 | $393 | $24,250 | $2,650 | $21,600 |
| 2016 | $398 | $23,780 | $2,600 | $21,180 |
| 2015 | -- | $22,430 | $2,450 | $19,980 |
| 2014 | -- | $21,990 | $2,400 | $19,590 |
| 2013 | -- | $21,990 | $2,400 | $19,590 |
| 2012 | -- | $21,990 | $2,400 | $19,590 |
Agents Affiliated with this Home
-
Debby Frailey
D
Seller's Agent in 2024
Debby Frailey
C21 Realty Concepts
(217) 254-0554
76 Total Sales
-
Lantz Wills
L
Buyer's Agent in 2024
Lantz Wills
C21 Realty Concepts
(618) 483-3000
39 Total Sales
Map
Source: Central Illinois Board of REALTORS®
MLS Number: 6246203
APN: 0917018077
- 401 S 3rd St
- 307 S 3rd St
- 704 W Jefferson Ave
- 801 W Jefferson Ave
- 107 & 105 S Edwards St
- 1009 E Grove St
- 405 N Saint Clair St
- 505 N St Clair St
- 505 N Saint Clair St
- 209 Deer Dr
- 11692 N 100th St
- 5892 E 950th Ave
- 905 N Olive St
- 323 N Olive St
- 202 N Elm St
- 9652 County Road 800 E
- 2092 E 2110 Ave
- 900 W Cumberland Rd
- 2405 E 1600th Ave
- 0 Cr 2050 E Unit Lot WP001
