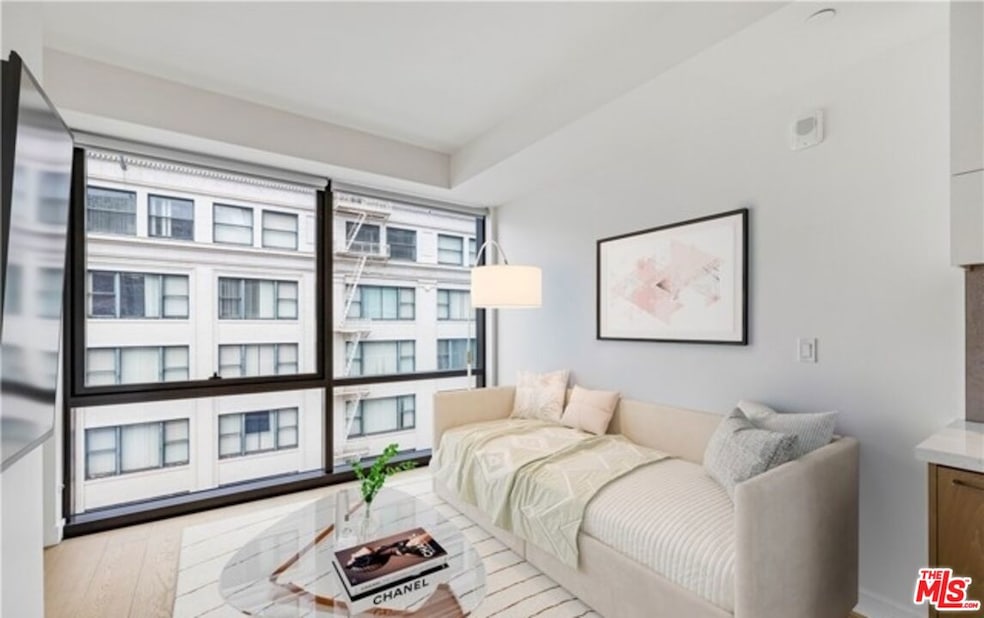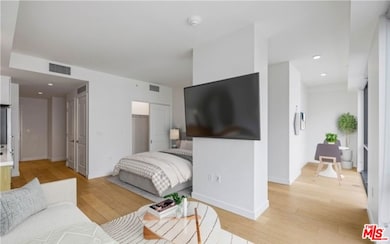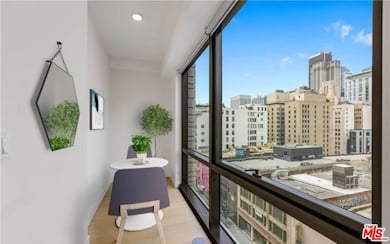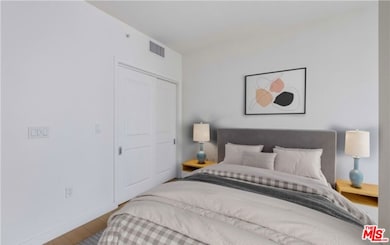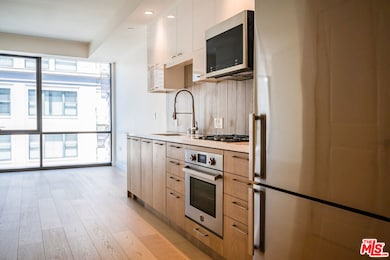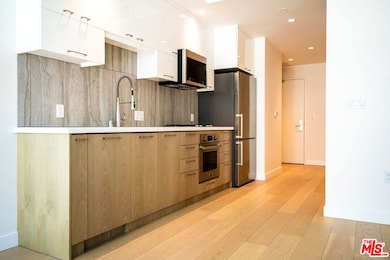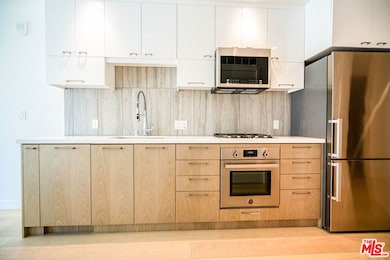Perla 400 S Broadway Unit 917 Floor 9 Los Angeles, CA 90013
Downtown LA NeighborhoodEstimated payment $3,460/month
Highlights
- Concierge
- 5-minute walk to Pershing Square Station
- In Ground Pool
- Fitness Center
- 24-Hour Security
- 2-minute walk to Spring Street Park
About This Home
Welcome to Residence 917 at Perla on Broadway, Downtown LA's premier high-rise in the heart of the Historic Core. This thoughtfully designed studio, 1-bath residence showcases an open-concept layout with floor-to-ceiling windows, wide-plank oak floors, and sophisticated finishes throughout. Enjoy a sleek European-style kitchen with modern appliances and designer fixtures. The unit features a spa-inspired bathroom outfitted with premium tile and high-end hardware. Perla residents enjoy 24-hour concierge, secure access, and over 44,000 square feet of luxury amenities, including a rooftop lounge with sweeping city views, pool & spa, fitness center, screening room, library, pet spa, co-working spaces, and more. Ideally located near Grand Central Market, the Historic Broadway Theater District, Metro stations, and the vibrant energy of Downtown LA. Luxury. Lifestyle. Location. Live Perla.
Property Details
Home Type
- Condominium
Est. Annual Taxes
- $7,844
Year Built
- Built in 2021
HOA Fees
- $566 Monthly HOA Fees
Home Design
- Entry on the 9th floor
Interior Spaces
- 1 Full Bathroom
- 643 Sq Ft Home
- Engineered Wood Flooring
Kitchen
- Oven or Range
- Microwave
- Dishwasher
- Disposal
Laundry
- Laundry in unit
- Dryer
- Washer
Parking
- 1 Parking Space
- Controlled Entrance
Additional Features
- In Ground Pool
- Central Heating and Cooling System
Listing and Financial Details
- Assessor Parcel Number 5149-003-101
Community Details
Overview
- 450 Units
- High-Rise Condominium
- Maintained Community
- 35-Story Property
Amenities
- Concierge
- Outdoor Cooking Area
- Community Fire Pit
- Community Barbecue Grill
- Picnic Area
- Meeting Room
Recreation
- Community Spa
Pet Policy
- Pets Allowed
Security
- 24-Hour Security
- Resident Manager or Management On Site
- Card or Code Access
Map
About Perla
Home Values in the Area
Average Home Value in this Area
Tax History
| Year | Tax Paid | Tax Assessment Tax Assessment Total Assessment is a certain percentage of the fair market value that is determined by local assessors to be the total taxable value of land and additions on the property. | Land | Improvement |
|---|---|---|---|---|
| 2025 | $7,844 | $626,726 | $123,396 | $503,330 |
| 2024 | $7,740 | $614,438 | $120,977 | $493,461 |
| 2023 | $7,519 | $602,391 | $118,605 | $483,786 |
| 2022 | $7,147 | $590,580 | $116,280 | $474,300 |
| 2021 | $3,357 | $264,391 | $62,441 | $201,950 |
| 2020 | $3,380 | $261,681 | $61,801 | $199,880 |
Property History
| Date | Event | Price | List to Sale | Price per Sq Ft |
|---|---|---|---|---|
| 11/03/2025 11/03/25 | Pending | -- | -- | -- |
| 09/12/2025 09/12/25 | Price Changed | $425,000 | -14.8% | $661 / Sq Ft |
| 09/02/2025 09/02/25 | For Sale | $499,000 | 0.0% | $776 / Sq Ft |
| 08/31/2025 08/31/25 | Off Market | $499,000 | -- | -- |
| 07/28/2025 07/28/25 | Price Changed | $499,000 | -9.3% | $776 / Sq Ft |
| 05/30/2025 05/30/25 | For Sale | $550,000 | 0.0% | $855 / Sq Ft |
| 03/30/2024 03/30/24 | Rented | $2,300 | -8.0% | -- |
| 03/30/2024 03/30/24 | Under Contract | -- | -- | -- |
| 01/26/2024 01/26/24 | For Rent | $2,500 | +22.0% | -- |
| 08/01/2021 08/01/21 | Rented | $2,050 | -2.4% | -- |
| 07/23/2021 07/23/21 | Under Contract | -- | -- | -- |
| 07/13/2021 07/13/21 | Price Changed | $2,100 | -8.7% | $4 / Sq Ft |
| 07/01/2021 07/01/21 | For Rent | $2,300 | -- | -- |
Source: The MLS
MLS Number: 25545707
APN: 5149-003-101
- 400 S Broadway Unit 1202
- 400 S Broadway Unit 502
- 400 S Broadway Unit 2504
- 400 S Broadway Unit 828
- 400 S Broadway Unit 911
- 400 S Broadway Unit 1001
- 400 S Broadway Unit 1012
- 400 S Broadway Unit 606
- 400 S Broadway Unit 924
- 400 S Broadway Unit 3106
- 400 S Broadway Unit 3109
- 400 S Broadway Unit 2304
- 400 S Broadway Unit 2101
- 424 S Broadway
- 460 S Spring St Unit 813
- 460 S Spring St Unit 1015
- 460 S Spring St Unit 201
- 460 S Spring St Unit 1013
- 312 W 5th St Unit 323
- 253 S Broadway Unit 507
