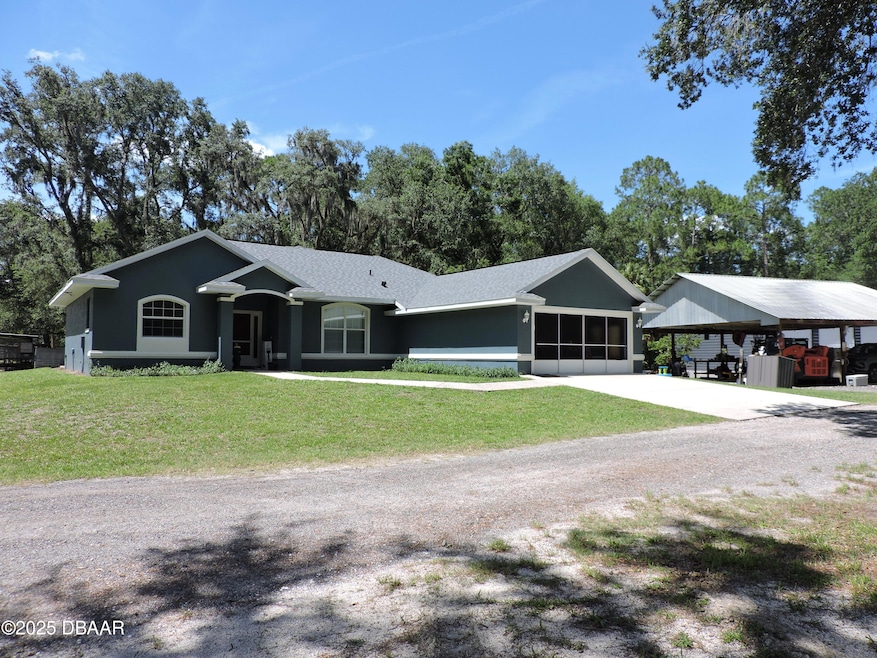
400 S County Road 115 Bunnell, FL 32110
Estimated payment $4,509/month
Highlights
- Fishing
- View of Trees or Woods
- Open Floorplan
- RV Access or Parking
- 5 Acre Lot
- Wooded Lot
About This Home
This exceptional private property spans five acres with mature oak trees, a long private driveway of millings leading to the freshly painted updated 3 bedroom 2 bath house nestled far away from the road toward the rear of the property, passing the 40 x 40 new metal barn which has 3 roll up doors, side entry door, 100 amp service, water, east bay has 8'' thick concrete for future mechanic's lift, the 36 x 36 concrete floor open carport has 3 parking spaces and workshop, all in close proximity to the home which has a two-car garage. The home has a thoughtfully designed floor plan, tile bathrooms, laundry & kitchen with real wood floors throughout the rest, spacious living room with vaulted ceiling takes you to a sliding glass door that opens to the 21 x 9 screened porch where you can sit with a cold drink or morning coffee watching the deer, turkeys, and wildlife. Highlights include new roof, new water heater, new exterior house paint, newer ac, insulated garage & rear porch ceiling,
Home Details
Home Type
- Single Family
Est. Annual Taxes
- $2,100
Year Built
- Built in 2002 | Remodeled
Lot Details
- 5 Acre Lot
- Property fronts a county road
- Dirt Road
- South Facing Home
- Wire Fence
- Back Yard Fenced
- Cleared Lot
- Wooded Lot
- Many Trees
Parking
- 2 Car Detached Garage
- 2 Detached Carport Spaces
- Additional Parking
- RV Access or Parking
Home Design
- Traditional Architecture
- Slab Foundation
- Shingle Roof
- Block And Beam Construction
- Stucco
Interior Spaces
- 1,832 Sq Ft Home
- 1-Story Property
- Open Floorplan
- Vaulted Ceiling
- Ceiling Fan
- Entrance Foyer
- Screened Porch
- Views of Woods
Kitchen
- Eat-In Kitchen
- Breakfast Bar
- Electric Oven
- Electric Cooktop
- Microwave
- Dishwasher
Flooring
- Wood
- Tile
Bedrooms and Bathrooms
- 3 Bedrooms
- Split Bedroom Floorplan
- Dual Closets
- Walk-In Closet
- 2 Full Bathrooms
- Separate Shower in Primary Bathroom
Laundry
- Dryer
- Washer
Home Security
- Security System Owned
- Security Lights
- Fire and Smoke Detector
Outdoor Features
- Screened Patio
- Separate Outdoor Workshop
Schools
- Bunnell Elementary School
- Buddy Taylor Middle School
- Flagler Palm High School
Farming
- Agricultural
Utilities
- Central Heating and Cooling System
- Heat Pump System
- 200+ Amp Service
- 100 Amp Service
- Private Water Source
- Agricultural Well Water Source
- Well
- Electric Water Heater
- Water Softener is Owned
- Septic Tank
- Private Sewer
- Cable TV Available
Listing and Financial Details
- Assessor Parcel Number 311229*5502000800031
Community Details
Overview
- No Home Owners Association
- St Johns Subdivision
Amenities
- Restaurant
Recreation
- Fishing
Map
Home Values in the Area
Average Home Value in this Area
Tax History
| Year | Tax Paid | Tax Assessment Tax Assessment Total Assessment is a certain percentage of the fair market value that is determined by local assessors to be the total taxable value of land and additions on the property. | Land | Improvement |
|---|---|---|---|---|
| 2024 | $2,051 | $161,318 | -- | -- |
| 2023 | $2,051 | $156,619 | $0 | $0 |
| 2022 | $1,880 | $152,058 | $0 | $0 |
| 2021 | $1,810 | $147,629 | $0 | $0 |
| 2020 | $1,807 | $145,592 | $0 | $0 |
| 2019 | $1,783 | $142,319 | $0 | $0 |
| 2018 | $1,781 | $139,665 | $0 | $0 |
| 2017 | $1,764 | $136,792 | $0 | $0 |
| 2016 | $1,729 | $133,978 | $0 | $0 |
| 2015 | $1,735 | $133,047 | $0 | $0 |
| 2014 | $1,745 | $131,991 | $0 | $0 |
Property History
| Date | Event | Price | Change | Sq Ft Price |
|---|---|---|---|---|
| 08/24/2025 08/24/25 | For Sale | $797,000 | -- | $435 / Sq Ft |
Mortgage History
| Date | Status | Loan Amount | Loan Type |
|---|---|---|---|
| Closed | $132,000 | New Conventional | |
| Closed | $147,000 | New Conventional | |
| Closed | $27,341 | New Conventional |
Similar Homes in the area
Source: Daytona Beach Area Association of REALTORS®
MLS Number: 1217131
APN: 31-12-29-5550-00080-0031
- 0 County Road 2006 W
- 3122 County Road 2006 W
- 000 County Road 2006 W
- 0000 County Road 2006 W
- 157 N County Road 115
- 185 Florida Ave
- 0 County Road 108 Unit MFRFC312255
- 0 County Road 108 Unit MFRFC312254
- 000 County Road 108
- 485 County Road 108
- 3991 Water Oak Rd
- 108 Cheryl Elaine Dr
- 171 Canham St
- 2953 Royal Palm Dr
- 37 Canham St
- 6148 Tangerine Ave
- 0 Tangerine Ave
- 5214 Tangerine Ave
- 2863 Royal Palm Dr
- 6415 Tangerine Ave
- 122 Central Ave
- 319 N Prospect St Unit 7
- 319 N Prospect St
- 1420 Lake Disston Dr Unit B
- 102 Lake Shore Ln
- 208 N Cherry St Unit A
- 88 Birdie Way
- 5 Ace Ct
- 131 Fairway Ct
- 12 Reindeer Ln
- 101 Kashmir Trail
- 42 Red Mill Dr Unit A
- 22 Kashmir Trail
- 45 Regency Dr Unit A
- 657 Grand Reserve Dr
- 44 Regency Dr Unit A
- 67 Kashmir Trail Unit ID1261620P
- 391 Huntington Shortcut Rd
- 39 Red Clover Ln
- 8 Robin Place






