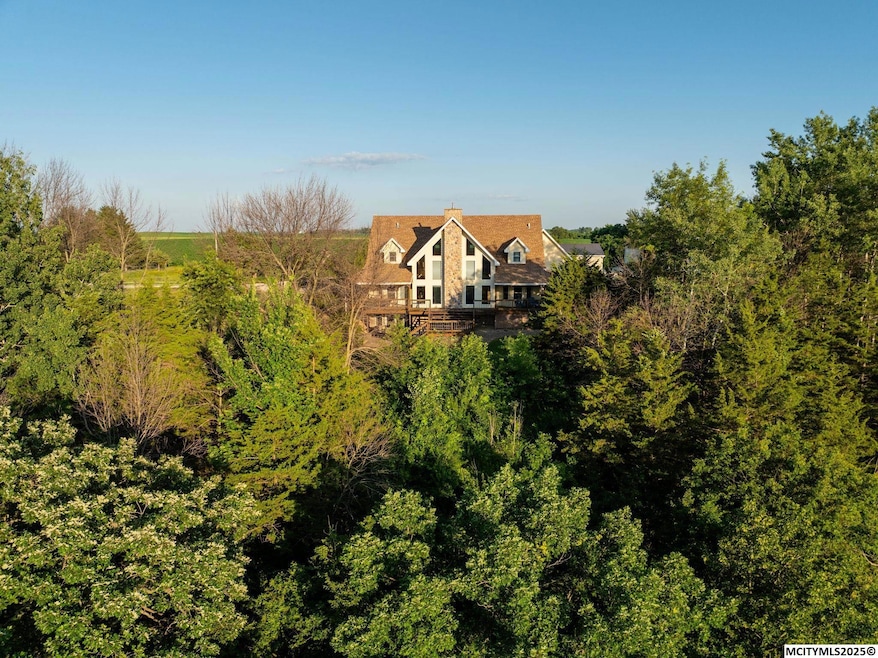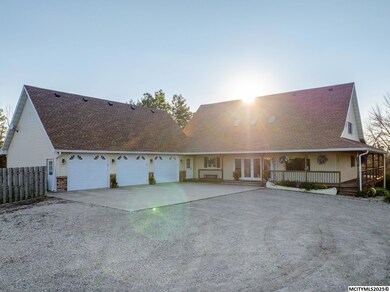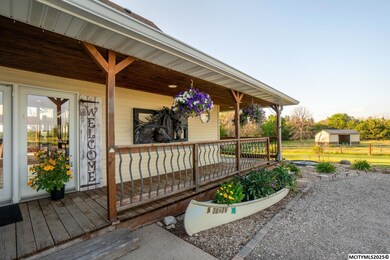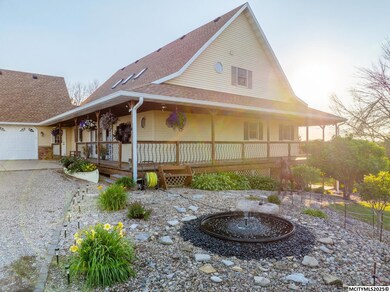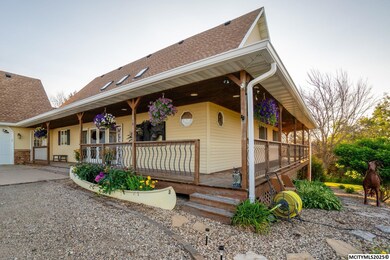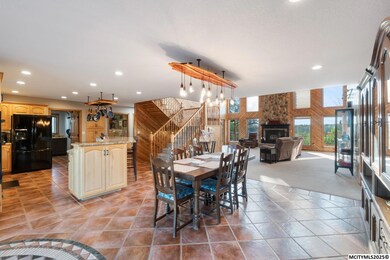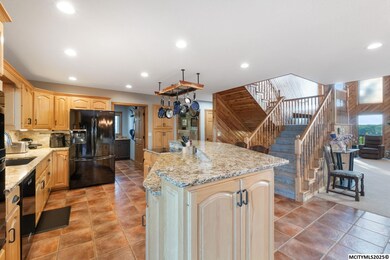
400 S Ellicott St Mitchell, IA 50461
Estimated payment $5,020/month
Highlights
- 11.04 Acre Lot
- Partially Wooded Lot
- Skylights
- Deck
- Cathedral Ceiling
- Fireplace
About This Lot
ONE OF A KIND ACREAGE WITH BREATHTAKING PANORAMIC VIEWS! WELCOME TO YOUR DREAM COUNTRYSIDE RETREAT! This stunning property offers unparalleled views of the Big Cedar River Valley with river access, everything you need for peaceful rural living or the ultimate hobby farm! Spacious, bright & airy open floor plan, soaring ceilings, a showstopping 2-story stone fireplace, loft overlooking the living area, upstairs ensuite bdrms, perfect for privacy and comfort! Main floor master suite with spa like bath! Newer 40x90 building with 50' lean to, ideal for horses, livestock or equipment storage, 14x30 shed plus a pasture shelter. Additional 30x40 insulated, heated shop, a dream space for projects or toys. This property is a rare blend of natural beauty, modern comfort, functional for both work and play! Whether you're a horse lover, outdoor enthusiast, or simply looking for space to breathe! Call today and make this special property YOUR new HOME! :) Plow Truck and Zero turn mower included!
Property Details
Property Type
- Land
Est. Annual Taxes
- $7,089
Year Built
- Built in 1997
Lot Details
- 11.04 Acre Lot
- Property fronts a county road
- Lot Has A Rolling Slope
- Partially Wooded Lot
- Property is zoned A/AGRICULTURE
Home Design
- Asphalt Roof
- Steel Siding
- Stone
Interior Spaces
- 4,716 Sq Ft Home
- 1.5-Story Property
- Cathedral Ceiling
- Ceiling Fan
- Skylights
- Fireplace
- Combination Kitchen and Dining Room
- Finished Basement
- Basement Fills Entire Space Under The House
Kitchen
- Electric Range
- Microwave
- Dishwasher
- Snack Bar or Counter
- Disposal
Flooring
- Carpet
- Ceramic Tile
Bedrooms and Bathrooms
- 4 Bedrooms
- En-Suite Primary Bedroom
- Walk-In Closet
- 3 Bathrooms
Parking
- 3 Car Attached Garage
- Heated Garage
- Garage Door Opener
- Gravel Driveway
Outdoor Features
- Deck
- Patio
Utilities
- Forced Air Heating and Cooling System
- Heating System Powered By Owned Propane
- Propane
- Well
- Water Softener is Owned
- Septic System
Listing and Financial Details
- Assessor Parcel Number 1016100007, 1017200016
Map
Home Values in the Area
Average Home Value in this Area
Tax History
| Year | Tax Paid | Tax Assessment Tax Assessment Total Assessment is a certain percentage of the fair market value that is determined by local assessors to be the total taxable value of land and additions on the property. | Land | Improvement |
|---|---|---|---|---|
| 2024 | -- | $614,470 | $64,300 | $550,170 |
| 2023 | -- | $614,470 | $64,300 | $550,170 |
| 2022 | $0 | $496,200 | $64,300 | $431,900 |
| 2021 | $6,330 | $493,690 | $64,300 | $429,390 |
| 2020 | $6,876 | $460,780 | $53,400 | $407,380 |
Property History
| Date | Event | Price | Change | Sq Ft Price |
|---|---|---|---|---|
| 07/03/2025 07/03/25 | For Sale | $799,704 | +45.7% | $170 / Sq Ft |
| 08/25/2020 08/25/20 | Sold | $549,000 | 0.0% | $116 / Sq Ft |
| 07/09/2020 07/09/20 | Pending | -- | -- | -- |
| 01/01/2020 01/01/20 | For Sale | $549,000 | -- | $116 / Sq Ft |
Purchase History
| Date | Type | Sale Price | Title Company |
|---|---|---|---|
| Quit Claim Deed | -- | None Listed On Document | |
| Warranty Deed | $345,000 | None Available | |
| Warranty Deed | $350,000 | None Available |
Mortgage History
| Date | Status | Loan Amount | Loan Type |
|---|---|---|---|
| Previous Owner | $47,053 | Credit Line Revolving | |
| Previous Owner | $430,000 | New Conventional | |
| Previous Owner | $424,000 | Stand Alone First | |
| Previous Owner | $200,000 | New Conventional | |
| Previous Owner | $260,000 | New Conventional | |
| Previous Owner | $280,000 | New Conventional |
Similar Property in Mitchell, IA
Source: Mason City Multiple Listing Service
MLS Number: 250456
APN: 000001017200016
- 600 N Kentucky Ave
- 1531 6th Place SE
- 741 S Illinois Ave
- 1600 10th St SE
- 1000 S Illinois Ave
- 906 N Grand Ave
- 123 N Main St
- 321 4th St NE
- 110 N Delaware Ave
- 12 2nd St NE Unit 5
- 4 3rd St NW
- 5 N Federal Ave
- 18 S Adams Ave
- 100 4th St SW
- 815-843 6th St SW
- 150 S Grover Ave
- 310 Main St S Unit 2
- 310 Main St S Unit 100 3rd Ave
- 403 12th St NE
- 1906 6th Ave NE
