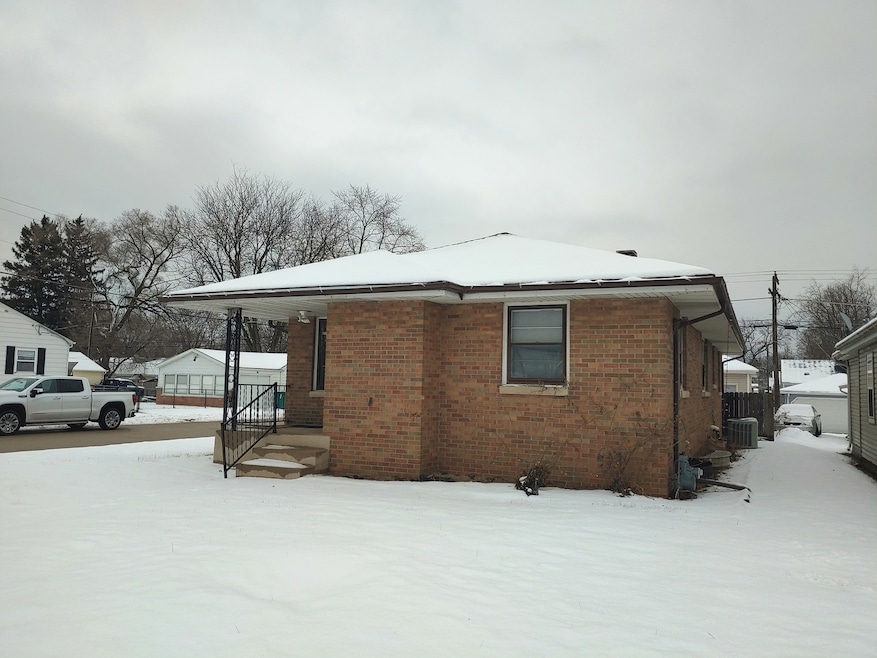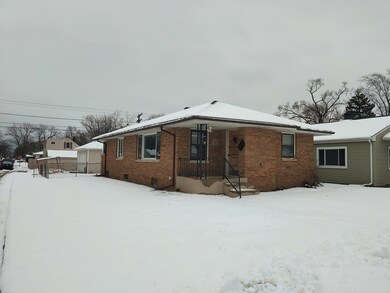
400 S Reed St Joliet, IL 60436
Reedwood NeighborhoodHighlights
- Second Kitchen
- Corner Lot
- 2 Car Detached Garage
- Ranch Style House
- Fenced Yard
- Living Room
About This Home
As of January 2025SOLD BEFORE PRINT
Last Agent to Sell the Property
Karges Realty License #475124485 Listed on: 01/15/2025
Home Details
Home Type
- Single Family
Est. Annual Taxes
- $5,774
Year Built
- Built in 1956
Lot Details
- Lot Dimensions are 40 x 131
- Fenced Yard
- Corner Lot
- Paved or Partially Paved Lot
Parking
- 2 Car Detached Garage
- Driveway
- Parking Space is Owned
Home Design
- Ranch Style House
- Brick Exterior Construction
- Block Foundation
- Asphalt Roof
Interior Spaces
- 1,182 Sq Ft Home
- Family Room
- Living Room
- Dining Room
- Unfinished Attic
Kitchen
- Second Kitchen
- Range<<rangeHoodToken>>
Flooring
- Laminate
- Ceramic Tile
Bedrooms and Bathrooms
- 3 Bedrooms
- 5 Potential Bedrooms
- 2 Full Bathrooms
Laundry
- Laundry Room
- Dryer
- Washer
Finished Basement
- Basement Fills Entire Space Under The House
- Sump Pump
- Finished Basement Bathroom
Schools
- Dirksen Elementary School
- Dirksen Junior High School
- Joliet Central High School
Utilities
- Forced Air Heating and Cooling System
- Heating System Uses Natural Gas
- 100 Amp Service
Community Details
- Reedswood Subdivision
Listing and Financial Details
- Homeowner Tax Exemptions
Ownership History
Purchase Details
Purchase Details
Purchase Details
Purchase Details
Home Financials for this Owner
Home Financials are based on the most recent Mortgage that was taken out on this home.Similar Homes in Joliet, IL
Home Values in the Area
Average Home Value in this Area
Purchase History
| Date | Type | Sale Price | Title Company |
|---|---|---|---|
| Warranty Deed | $70,000 | Stewart Title Company | |
| Sheriffs Deed | $169,873 | None Available | |
| Sheriffs Deed | $169,873 | None Available | |
| Warranty Deed | $152,000 | Ticor Title |
Mortgage History
| Date | Status | Loan Amount | Loan Type |
|---|---|---|---|
| Open | $27,600 | Credit Line Revolving | |
| Previous Owner | $148,896 | FHA |
Property History
| Date | Event | Price | Change | Sq Ft Price |
|---|---|---|---|---|
| 07/19/2025 07/19/25 | Pending | -- | -- | -- |
| 07/16/2025 07/16/25 | For Sale | $305,000 | +45.2% | $258 / Sq Ft |
| 01/30/2025 01/30/25 | Sold | $210,000 | -8.7% | $178 / Sq Ft |
| 01/15/2025 01/15/25 | Pending | -- | -- | -- |
| 01/15/2025 01/15/25 | For Sale | $229,900 | -- | $195 / Sq Ft |
Tax History Compared to Growth
Tax History
| Year | Tax Paid | Tax Assessment Tax Assessment Total Assessment is a certain percentage of the fair market value that is determined by local assessors to be the total taxable value of land and additions on the property. | Land | Improvement |
|---|---|---|---|---|
| 2023 | $6,102 | $64,731 | $10,014 | $54,717 |
| 2022 | $5,407 | $58,553 | $9,058 | $49,495 |
| 2021 | $5,139 | $54,687 | $8,460 | $46,227 |
| 2020 | $4,876 | $51,934 | $8,034 | $43,900 |
| 2019 | $4,638 | $48,266 | $7,467 | $40,799 |
| 2018 | $4,317 | $43,326 | $6,721 | $36,605 |
| 2017 | $4,069 | $39,391 | $6,111 | $33,280 |
| 2016 | $3,764 | $35,025 | $5,603 | $29,422 |
| 2015 | $3,357 | $31,600 | $5,300 | $26,300 |
| 2014 | $3,357 | $31,400 | $5,250 | $26,150 |
| 2013 | $3,357 | $32,226 | $5,846 | $26,380 |
Agents Affiliated with this Home
-
Dana Hathorn

Seller's Agent in 2025
Dana Hathorn
Crosstown REALTORS Inc
(815) 600-9449
2 in this area
129 Total Sales
-
Joe Contreras

Seller's Agent in 2025
Joe Contreras
Karges Realty
(815) 370-0846
13 in this area
134 Total Sales
Map
Source: Midwest Real Estate Data (MRED)
MLS Number: 12271771
APN: 30-07-17-401-001
- 409 Park Dr
- 328 Dwight Ave
- 509 S May St
- 1057 W Park Front St
- 1213 W Park Front St
- 900 Jasper St
- 127 Park Dr
- 1357 Morgan St
- 120 S May St
- 204 Earl Ave
- 909 Woods Ave
- 800 W Park Ave
- 105 S May St
- 631 Central Ave
- 123 Earl Ave
- 618 Ida St
- 111 Earl Ave
- 707 Mcdonough St
- 1420 Woodbridge Rd Unit 3C
- 304 Thornes St

