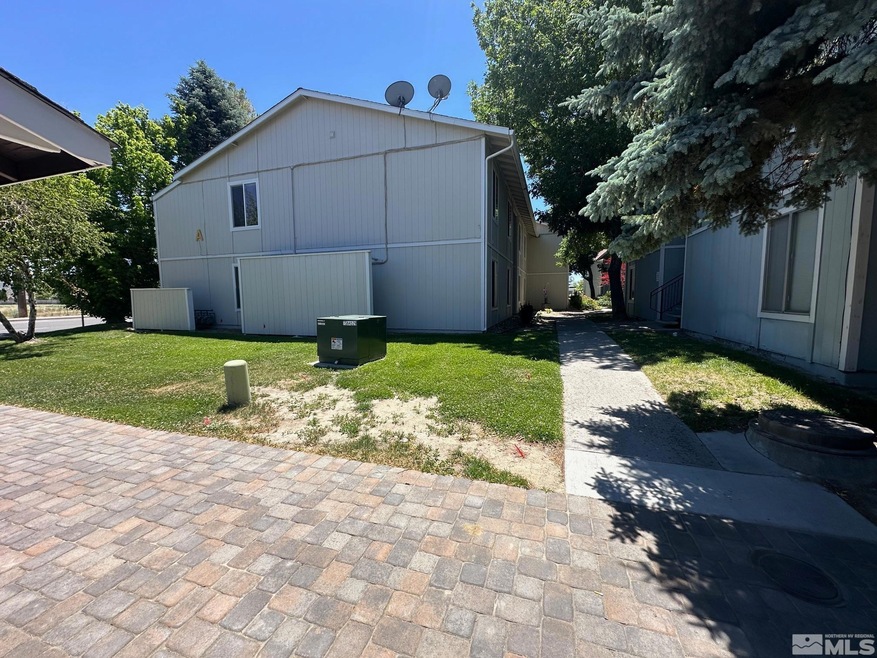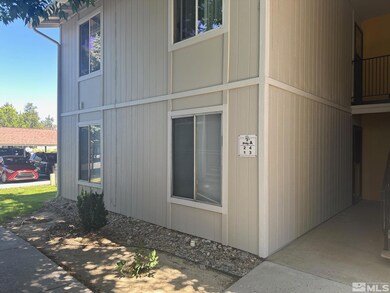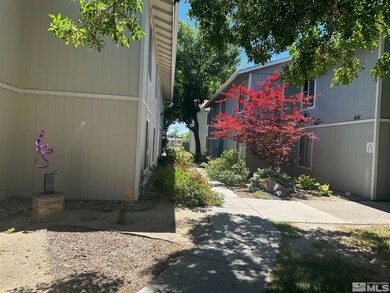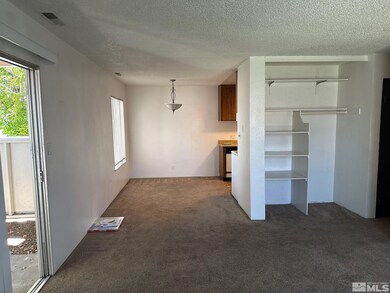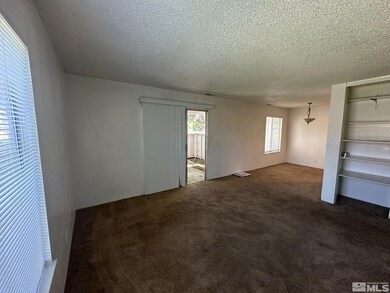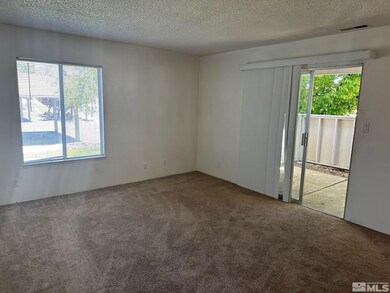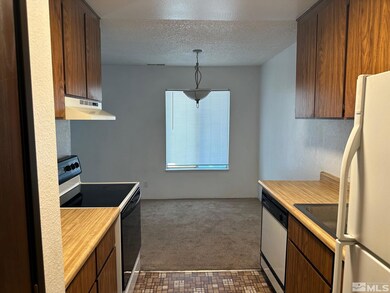
400 S Saliman Rd Unit 1 Carson City, NV 89701
Saliman and Fifth NeighborhoodAbout This Home
As of July 2024Single level condo located in the heart of Carson City. This home features 2 bedrooms, 1 bathroom with covered carport parking. There is a newer furnace, private backyard with utility closet for extra storage. Galley kitchen with dining nook and spacious bedrooms. Lots of natural lot in this corner unit that backs Saliman Road., HOA fee covers additional parking, club house, pool, exterior maintenance, landscape maintenance, snow removal and partial utilities, insured structure so please call today to setup a showing.
Property Details
Home Type
- Condominium
Est. Annual Taxes
- $695
Year Built
- Built in 1978
HOA Fees
- $295 per month
Home Design
- Pitched Roof
Interior Spaces
- 860 Sq Ft Home
- Carpet
Kitchen
- Electric Range
- Disposal
Bedrooms and Bathrooms
- 2 Bedrooms
- 1 Full Bathroom
Schools
- Bordewich-Bray Elementary School
- Carson Middle School
- Carson High School
Utilities
- Internet Available
Listing and Financial Details
- Assessor Parcel Number 00433130
Ownership History
Purchase Details
Home Financials for this Owner
Home Financials are based on the most recent Mortgage that was taken out on this home.Purchase Details
Purchase Details
Purchase Details
Similar Homes in Carson City, NV
Home Values in the Area
Average Home Value in this Area
Purchase History
| Date | Type | Sale Price | Title Company |
|---|---|---|---|
| Bargain Sale Deed | $225,000 | Ticor Title | |
| Interfamily Deed Transfer | -- | None Available | |
| Interfamily Deed Transfer | -- | Western Title Company Inc | |
| Bargain Sale Deed | $92,000 | Western Title Company Inc |
Property History
| Date | Event | Price | Change | Sq Ft Price |
|---|---|---|---|---|
| 07/22/2024 07/22/24 | Sold | $225,000 | -1.3% | $262 / Sq Ft |
| 06/25/2024 06/25/24 | Pending | -- | -- | -- |
| 06/20/2024 06/20/24 | For Sale | $228,000 | -- | $265 / Sq Ft |
Tax History Compared to Growth
Tax History
| Year | Tax Paid | Tax Assessment Tax Assessment Total Assessment is a certain percentage of the fair market value that is determined by local assessors to be the total taxable value of land and additions on the property. | Land | Improvement |
|---|---|---|---|---|
| 2024 | $750 | $31,094 | $19,600 | $11,494 |
| 2023 | $695 | $26,108 | $15,750 | $10,358 |
| 2022 | $644 | $20,417 | $10,500 | $9,917 |
| 2021 | $596 | $17,475 | $7,525 | $9,950 |
| 2020 | $596 | $16,208 | $6,125 | $10,083 |
| 2019 | $553 | $16,341 | $6,125 | $10,216 |
| 2018 | $528 | $15,103 | $5,075 | $10,028 |
| 2017 | $507 | $15,056 | $5,075 | $9,981 |
| 2016 | $495 | $14,636 | $4,340 | $10,296 |
| 2015 | $493 | $15,793 | $4,340 | $11,453 |
| 2014 | $478 | $13,484 | $4,340 | $9,144 |
Agents Affiliated with this Home
-
Jason Lococo

Seller's Agent in 2024
Jason Lococo
Intero
(775) 343-5444
6 in this area
399 Total Sales
-
Lauri Taylor

Buyer's Agent in 2024
Lauri Taylor
Chase International Carson Cit
(530) 591-0690
4 in this area
8 Total Sales
Map
Source: Northern Nevada Regional MLS
MLS Number: 240007701
APN: 004-331-30
- 400 S Saliman Rd Unit G56
- 400 S Saliman Rd Unit 102
- 400 S Saliman Rd Unit 142
- 201 N Carson Meadow Dr
- 1290 Grove St Unit Homesite 66
- 1326 Little Ln
- 1152 Grove St Unit Homesite 78
- 1212 Grove St Unit Homesite 73
- 1176 Grove St Unit Homesite 76
- 405 Rawhide Way
- 250 Porter Peak Dr
- 1504 E Telegraph St
- 1059 Jewell Ave
- 1031 Arbor Rd
- 1029 Arbor Rd
- 1509 Palo Verde Dr
- 215 N Roop St
- 305 N Roop St
- 401 & 403 N Walsh St
- 1201 Fonterra Way
