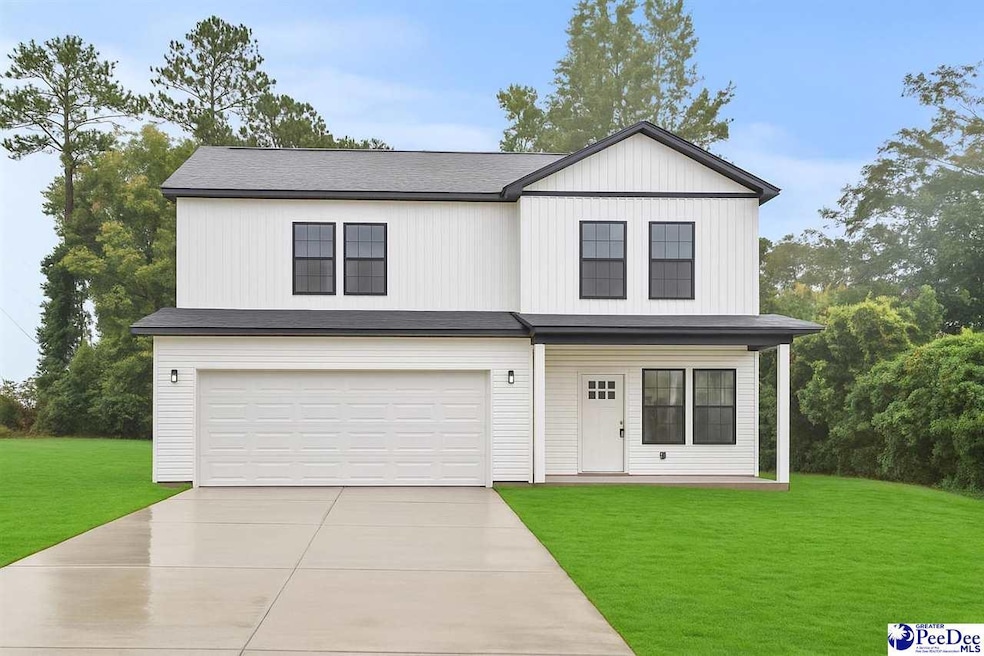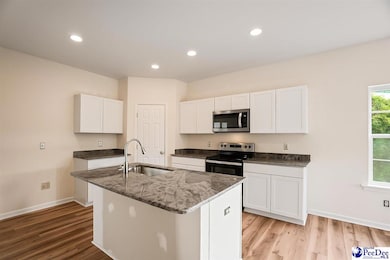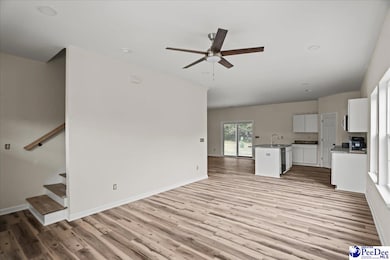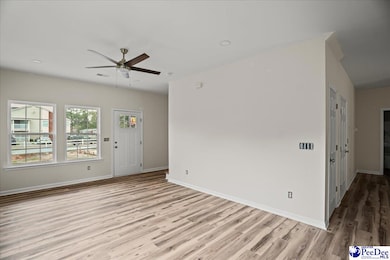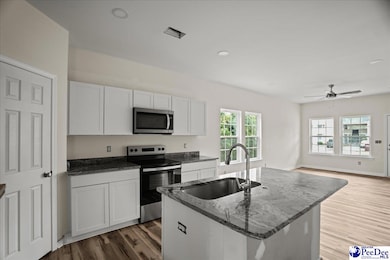400 S Thomas Rd Florence, SC 29501
Estimated payment $1,843/month
Highlights
- New Construction
- Traditional Architecture
- Solid Surface Countertops
- Royall Elementary School Rated A-
- Corner Lot
- 2 Car Attached Garage
About This Home
Welcome Home to this 5 bedroom new construction! Located on a large corner lot right off of 2nd Loop Road and a short drive to all that West Florence has to offer. Upon entering this home you are greeted with open dining/ living areas and desired kitchen features including stainless steel appliances, a corner pantry and a large island. Conveniently located downstairs is one full bathroom and one guest bedroom. Upstairs is a large laundry room, 4 additional bedrooms including the primary owner suite. Features include a spacious walk in closet, dual vanity sinks, and walk in shower. Enjoy having no carpet in this home and the 2 car garage is a great bonus! Schedule a showing today!! **Some photos are AI generated. Home is built, driveway and landscaping to be completed.
Home Details
Home Type
- Single Family
Est. Annual Taxes
- $629
Year Built
- Built in 2025 | New Construction
Lot Details
- 0.4 Acre Lot
- Corner Lot
Parking
- 2 Car Attached Garage
Home Design
- Traditional Architecture
- Concrete Foundation
- Architectural Shingle Roof
- Vinyl Siding
Interior Spaces
- 2,130 Sq Ft Home
- 2-Story Property
- Ceiling Fan
- Insulated Windows
- Luxury Vinyl Plank Tile Flooring
Kitchen
- Range
- Microwave
- Dishwasher
- Kitchen Island
- Solid Surface Countertops
Bedrooms and Bathrooms
- 5 Bedrooms
- Walk-In Closet
- 3 Full Bathrooms
- Shower Only
Laundry
- Laundry Room
- Washer and Dryer Hookup
Outdoor Features
- Patio
Schools
- Royall Elementary School
- Sneed Middle School
- West Florence High School
Utilities
- Cooling Available
- Heat Pump System
Community Details
- City Subdivision
Listing and Financial Details
- Assessor Parcel Number 9001807004
Map
Home Values in the Area
Average Home Value in this Area
Tax History
| Year | Tax Paid | Tax Assessment Tax Assessment Total Assessment is a certain percentage of the fair market value that is determined by local assessors to be the total taxable value of land and additions on the property. | Land | Improvement |
|---|---|---|---|---|
| 2024 | $629 | $1,200 | $1,200 | $0 |
| 2023 | $642 | $1,200 | $1,200 | $0 |
| 2022 | $848 | $1,600 | $1,600 | $0 |
| 2021 | $883 | $2,400 | $0 | $0 |
| 2020 | $830 | $2,400 | $0 | $0 |
| 2019 | $816 | $2,400 | $0 | $0 |
| 2018 | $790 | $2,400 | $0 | $0 |
| 2017 | $774 | $2,400 | $0 | $0 |
| 2016 | $767 | $2,400 | $0 | $0 |
| 2015 | $1,433 | $3,900 | $0 | $0 |
| 2014 | $1,189 | $0 | $0 | $0 |
Property History
| Date | Event | Price | List to Sale | Price per Sq Ft | Prior Sale |
|---|---|---|---|---|---|
| 11/01/2025 11/01/25 | For Sale | $339,000 | +1155.6% | $159 / Sq Ft | |
| 01/20/2022 01/20/22 | Sold | $27,000 | -22.9% | -- | View Prior Sale |
| 10/26/2021 10/26/21 | For Sale | $35,000 | -- | -- |
Purchase History
| Date | Type | Sale Price | Title Company |
|---|---|---|---|
| Deed | $27,000 | Lowman Law Firm | |
| Deed | $65,000 | None Available |
Mortgage History
| Date | Status | Loan Amount | Loan Type |
|---|---|---|---|
| Previous Owner | $58,500 | Unknown |
Source: Pee Dee REALTOR® Association
MLS Number: 20254131
APN: 90018-07-004
- 418 S Thomas Rd
- 439 Whitman Ave
- 500 Woodland Dr
- 2505 2nd Loop Rd
- 700 S Cashua Dr
- 2525 3rd Loop Rd
- 2220 Woodridge Ln
- 600 Ridgewood Dr
- 2318 W Heron Dr
- 2220 Oakwood Ln
- 541 Fairway Dr
- 917 S Cashua Dr
- 2314 W Meadow Ln
- 2318 Hoffmeyer Rd
- 2295 Hoffmeyer Road - Outparcel B
- 2295 Hoffmeyer Road - Outparcel A
- 1602 Cherokee Rd
- 2206 W Piccadilly Dr
- 1506 Sandy Ln
- 2201 W Jody Rd
- 403 S Thomas Rd
- 2305 W Palmetto St
- 2109 Hart Rd
- 200 Bentree
- 2318 W Heron Dr
- 838 S Parker Dr
- 1100 C3 S Mayfair Terrace
- 2815 Kinloch Ct
- 918 Sherwood Dr
- 1300 Valparaiso Dr
- 2801 Danny Rd
- 930 Brunwood Dr
- 1347 Jefferson Dr
- 1400 Cherokee Rd
- 2833 Jubilee Dr
- 2846b Jubilee Dr
- 2831 W Palmetto St
- 1302 Twleve Oaks Ln
- 1030 Cheraw Dr
- 2887a Jubilee Dr
