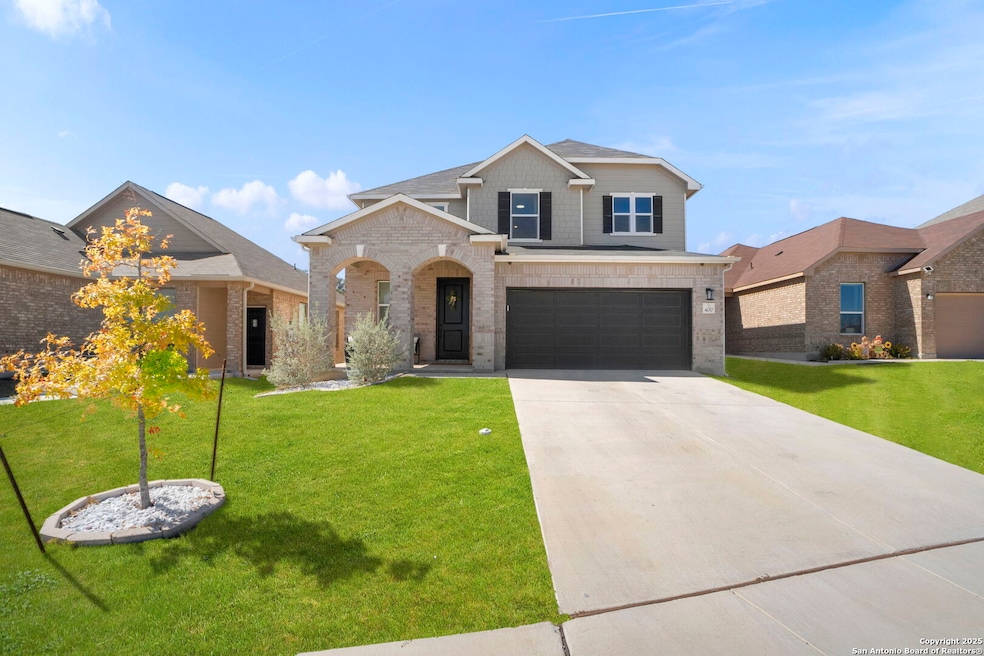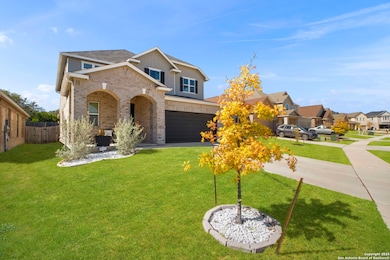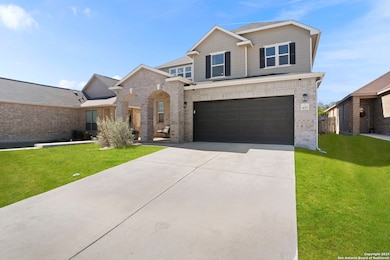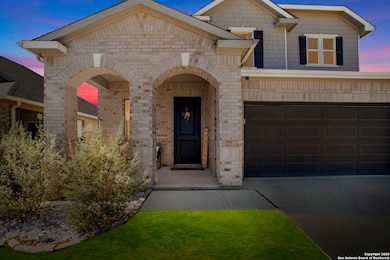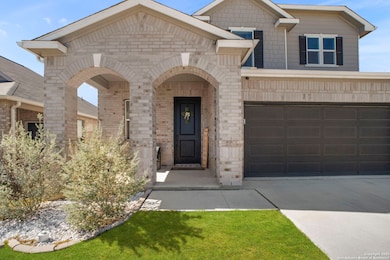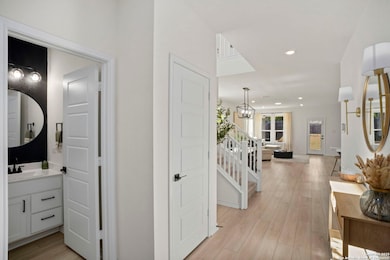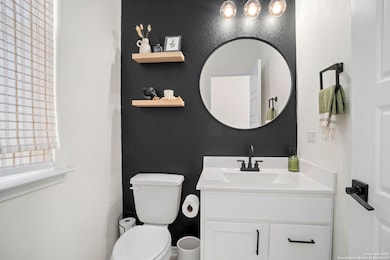400 Sambar Bay Dr Boerne, TX 78006
Estimated payment $3,376/month
Highlights
- Solid Surface Countertops
- Game Room
- Covered Patio or Porch
- Fabra Elementary School Rated A
- Community Pool
- Walk-In Pantry
About This Home
Sellers are offering up to $5,000 in closing cost assistance with acceptable offers, and the lender is also providing a 1% lender credit toward closing costs - making this beautiful home an even greater value! Welcome to this stunning nearly-new home in the highly desirable Hill Country community of Shoreline Park in Boerne. Built in 2023, this residence offers approximately 2,508 sq ft of thoughtfully designed living space on a generous 6,142 sq ft lot. Step inside to discover a bright, open-concept floor plan where the kitchen flows seamlessly into the dining and living areas-perfect for entertaining or everyday family life. High ceilings and abundant natural light create an inviting and airy atmosphere throughout. The chef's kitchen features upgraded finishes, stainless-steel appliances, ample cabinet storage, and a large center island-ideal for casual meals or gathering with friends and family. Retreat to the primary suite with a spa-like ensuite bath and walk-in closet, offering a serene and private space to unwind. The secondary bedrooms are generously sized and well-positioned for both family living or guests. Outside, the private backyard offers space and convenience-ideal for play, relaxing, or outdoor entertaining in the Texas Hill Country setting. The two-car attached garage adds everyday practicality. Located in the vibrant city of Boerne, this home offers a lake-adjacent lifestyle-just minutes from Boerne City Lake Park, where residents enjoy paddle-boarding, fishing, kayaking, and scenic walking trails. Families will appreciate the excellent schools in the Boerne Independent School District, including Fabra Elementary, Boerne Middle School North, and Boerne High School. Convenient access to I-10, as well as nearby shopping, dining, and Hill Country views, complete this desirable lifestyle. Don't miss the opportunity to own a beautifully maintained, virtually new home in one of Boerne's fastest-growing neighborhoods. Schedule your showing today before it's gone!
Listing Agent
Andrew Cuzman
Keller Williams Heritage Listed on: 11/06/2025
Home Details
Home Type
- Single Family
Est. Annual Taxes
- $8,198
Year Built
- Built in 2023
Lot Details
- 6,142 Sq Ft Lot
- Fenced
HOA Fees
- $58 Monthly HOA Fees
Home Design
- Brick Exterior Construction
- Slab Foundation
- Composition Roof
Interior Spaces
- 2,508 Sq Ft Home
- Property has 2 Levels
- Ceiling Fan
- Window Treatments
- Game Room
- Permanent Attic Stairs
Kitchen
- Eat-In Kitchen
- Walk-In Pantry
- Built-In Oven
- Stove
- Dishwasher
- Solid Surface Countertops
- Disposal
Flooring
- Carpet
- Vinyl
Bedrooms and Bathrooms
- 4 Bedrooms
- Walk-In Closet
Laundry
- Laundry Room
- Laundry on upper level
- Washer Hookup
Home Security
- Security System Owned
- Fire and Smoke Detector
Parking
- 2 Car Attached Garage
- Garage Door Opener
Outdoor Features
- Covered Patio or Porch
- Rain Gutters
Schools
- Fabra Elementary School
- Boerne N Middle School
- Boerne High School
Utilities
- Central Heating and Cooling System
- Electric Water Heater
- Water Softener is Owned
- Septic System
- Cable TV Available
Listing and Financial Details
- Legal Lot and Block 27 / 7
- Assessor Parcel Number 5434669
- Seller Concessions Offered
Community Details
Overview
- $375 HOA Transfer Fee
- Lifetime Association
- Built by KB Homes
- Shoreline Park Subdivision
- Mandatory home owners association
Recreation
- Community Pool
- Park
- Trails
Map
Home Values in the Area
Average Home Value in this Area
Property History
| Date | Event | Price | List to Sale | Price per Sq Ft |
|---|---|---|---|---|
| 11/08/2025 11/08/25 | Off Market | -- | -- | -- |
| 11/06/2025 11/06/25 | For Sale | $499,999 | -- | $199 / Sq Ft |
Source: San Antonio Board of REALTORS®
MLS Number: 1920941
- 110 Cascada
- Plan 1655 at Shoreline Park - Sterling Collection
- Plan 2495 Modeled at Shoreline Park - Sterling Collection
- Plan 2153 at Shoreline Park - Sterling Collection
- Plan 2701 Modeled at Shoreline Park - Sterling Collection
- Plan 1702 at Shoreline Park - Sterling Collection
- Plan 2411 at Shoreline Park - Sterling Collection
- Plan 1523 Modeled at Shoreline Park - Sterling Collection
- Plan 1477 at Shoreline Park - Sterling Collection
- Plan 2968 at Shoreline Park - Sterling Collection
- Plan 2003 at Shoreline Park - Classic Collection
- Plan 2752 at Shoreline Park - Classic Collection
- Plan 1792 at Shoreline Park - Classic Collection
- Plan 2381 at Shoreline Park - Classic Collection
- Plan 3420 at Shoreline Park - Classic Collection
- Plan 2880 at Shoreline Park - Classic Collection
- Plan 2500 at Shoreline Park - Classic Collection
- Plan 1675 at Shoreline Park - Classic Collection
- Plan 3121 at Shoreline Park - Classic Collection
- 118 Mission Lake Rd
- 246 W Flowing River Dr
- 131 E Granite Shores Dr
- 229 Doeskin Dr
- 38400 Interstate 10 W Unit Apartment
- 518 Fabra St
- 1000 Diamond Dr Unit 1302
- 1000 Diamond Dr Unit 1301
- 133 Hampton Cove
- 225 North St
- 109 Krieg Dr
- 624 N Main St Unit 6
- 117 Bonn Dr
- 36025 I-10
- 444 Herff St
- 311 E San Antonio Ave Unit 201
- 20 Tapatio Dr E Unit 106
- 20 Tapatio Dr E Unit 110
- 20 Tapatio Dr E Unit 203
- 135 Oak Grove Dr
- 136 W Evergreen St
