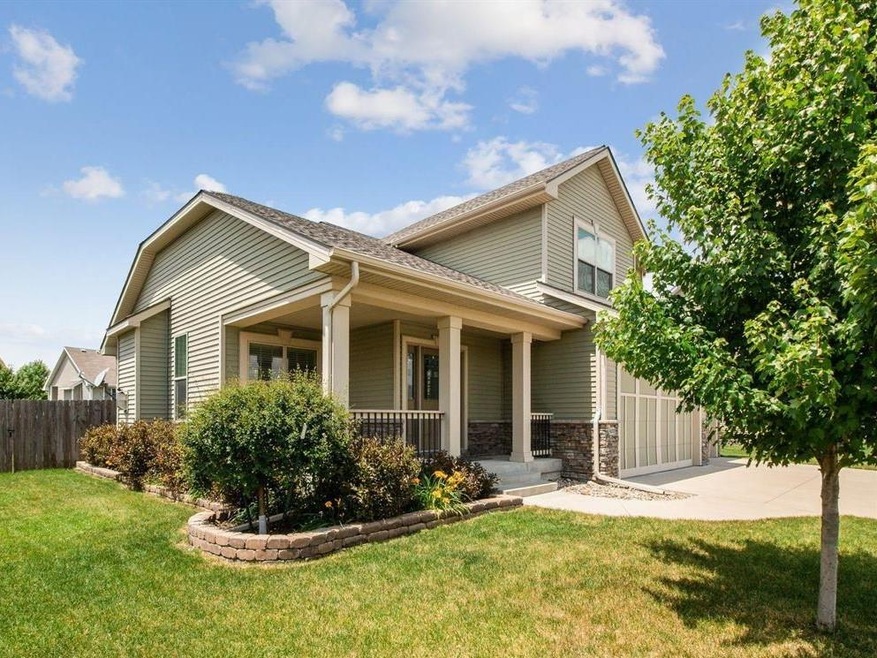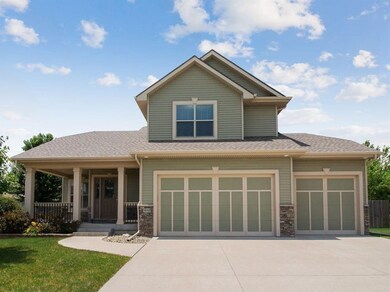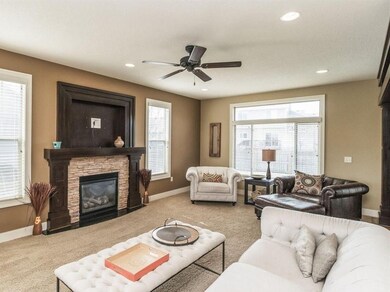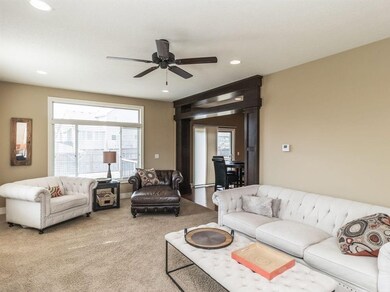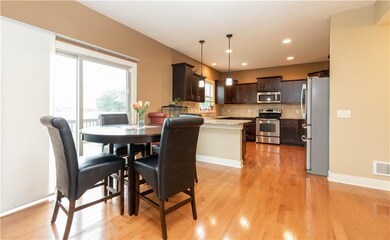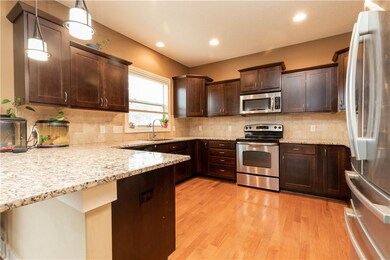
400 SE Legacy Pointe Blvd Waukee, IA 50263
Highlights
- Deck
- Wood Flooring
- Eat-In Kitchen
- Eason Elementary School Rated A-
- Shades
- 5-minute walk to Ridge Pointe Park
About This Home
As of July 2021You're going to fall in love with this Waukee beauty! Gorgeous 4 BR/4 Bath home (w/over 2600 sq ft of finish) has a great flow. The open floor plan showers the great room w/ natural light and leads to an amazing kitchen w/ pantry, breakfast bar, tons of granite counter space & stainless appliances. Intelligently designed upper level has a Master w/ ensuite bath, walk-in closet is connected to the laundry room, separating the other 2 bedrooms (share a huge jack & jill bath). Professionally finished lower level offers an additional family room, BR w/ walk-in, & full bath. The oversized front porch & plush, flat, irrigated fully fenced backyard is perfect for entertaining. Perfect location, w/ HUGE park down the street, close to bike paths, shopping on Hickman, restaurants on University, Grand Prairie & I-80. Interior painted in May, new H20 softener & Ring System stay, home is protected w/ warranty thru 4/29/24. All info from assessor & seller. Seller is reviewing offers as they come.
Home Details
Home Type
- Single Family
Est. Annual Taxes
- $6,075
Year Built
- Built in 2012
Lot Details
- 9,583 Sq Ft Lot
- Property is Fully Fenced
- Wood Fence
- Irrigation
- Property is zoned R3
HOA Fees
- $4 Monthly HOA Fees
Home Design
- Asphalt Shingled Roof
- Cement Board or Planked
Interior Spaces
- 1,798 Sq Ft Home
- 2-Story Property
- Gas Fireplace
- Shades
- Drapes & Rods
- Family Room Downstairs
- Dining Area
- Finished Basement
- Basement Window Egress
Kitchen
- Eat-In Kitchen
- Stove
- Microwave
- Dishwasher
Flooring
- Wood
- Carpet
- Tile
Bedrooms and Bathrooms
Laundry
- Laundry on upper level
- Dryer
- Washer
Home Security
- Home Security System
- Fire and Smoke Detector
Parking
- 3 Car Attached Garage
- Driveway
Outdoor Features
- Deck
Utilities
- Forced Air Heating and Cooling System
- Cable TV Available
Community Details
- Hudson Property Management Association
- Built by Trinity
Listing and Financial Details
- Assessor Parcel Number 1235259001
Ownership History
Purchase Details
Home Financials for this Owner
Home Financials are based on the most recent Mortgage that was taken out on this home.Purchase Details
Home Financials for this Owner
Home Financials are based on the most recent Mortgage that was taken out on this home.Purchase Details
Home Financials for this Owner
Home Financials are based on the most recent Mortgage that was taken out on this home.Purchase Details
Purchase Details
Home Financials for this Owner
Home Financials are based on the most recent Mortgage that was taken out on this home.Purchase Details
Home Financials for this Owner
Home Financials are based on the most recent Mortgage that was taken out on this home.Similar Homes in Waukee, IA
Home Values in the Area
Average Home Value in this Area
Purchase History
| Date | Type | Sale Price | Title Company |
|---|---|---|---|
| Warranty Deed | $350,000 | None Available | |
| Interfamily Deed Transfer | -- | None Available | |
| Deed | $315,000 | None Available | |
| Quit Claim Deed | -- | None Available | |
| Interfamily Deed Transfer | -- | None Available | |
| Warranty Deed | -- | None Available | |
| Warranty Deed | $255,500 | None Available |
Mortgage History
| Date | Status | Loan Amount | Loan Type |
|---|---|---|---|
| Open | $280,000 | New Conventional | |
| Previous Owner | $250,000 | New Conventional | |
| Previous Owner | $252,000 | New Conventional | |
| Previous Owner | $249,889 | FHA |
Property History
| Date | Event | Price | Change | Sq Ft Price |
|---|---|---|---|---|
| 07/19/2021 07/19/21 | Sold | $350,000 | 0.0% | $195 / Sq Ft |
| 07/19/2021 07/19/21 | Pending | -- | -- | -- |
| 05/28/2021 05/28/21 | For Sale | $349,900 | +11.1% | $195 / Sq Ft |
| 12/11/2019 12/11/19 | Sold | $315,000 | -4.2% | $175 / Sq Ft |
| 11/11/2019 11/11/19 | Pending | -- | -- | -- |
| 07/01/2019 07/01/19 | For Sale | $328,900 | +24.1% | $183 / Sq Ft |
| 02/12/2015 02/12/15 | Sold | $265,000 | -1.9% | $147 / Sq Ft |
| 01/30/2015 01/30/15 | Pending | -- | -- | -- |
| 01/09/2015 01/09/15 | For Sale | $269,999 | -- | $150 / Sq Ft |
Tax History Compared to Growth
Tax History
| Year | Tax Paid | Tax Assessment Tax Assessment Total Assessment is a certain percentage of the fair market value that is determined by local assessors to be the total taxable value of land and additions on the property. | Land | Improvement |
|---|---|---|---|---|
| 2023 | $6,322 | $376,090 | $60,000 | $316,090 |
| 2022 | $5,938 | $334,220 | $60,000 | $274,220 |
| 2021 | $5,938 | $308,880 | $60,000 | $248,880 |
| 2020 | $5,900 | $304,680 | $60,000 | $244,680 |
| 2019 | $6,194 | $304,680 | $60,000 | $244,680 |
| 2018 | $6,194 | $304,110 | $60,000 | $244,110 |
| 2017 | $6,134 | $304,110 | $60,000 | $244,110 |
| 2016 | $5,260 | $301,080 | $55,000 | $246,080 |
| 2015 | $5,112 | $265,570 | $0 | $0 |
| 2014 | $4,752 | $254,480 | $0 | $0 |
Agents Affiliated with this Home
-
L
Seller's Agent in 2021
Layne Gronau
EXP Realty, LLC
(515) 210-0700
10 in this area
42 Total Sales
-
E
Buyer's Agent in 2021
Edward Klein
Keller Williams Realty GDM
(612) 799-1831
3 in this area
51 Total Sales
-
A
Seller's Agent in 2019
Allen Kehm
Iowa Realty Mills Crossing
(515) 408-2701
13 Total Sales
-
R
Seller Co-Listing Agent in 2019
Ronald Short
RE/MAX
-

Seller's Agent in 2015
Jason Rude
RE/MAX
(515) 953-8160
16 in this area
374 Total Sales
Map
Source: Des Moines Area Association of REALTORS®
MLS Number: 630301
APN: 12-35-259-001
- 3815 Fieldstone Dr
- 340 SE Sagewood Cir
- 596 SE Williams Ct
- 722 SE Williams Ct
- 756 SE Williams Ct
- 1592 SE Blackthorne Dr
- 15919 Hawthorn Cir
- 1406 SE Williams Ct
- 1660 SE Bell Dr
- 2357 NW 162nd Ln
- 2128 NW 156th St Unit 27
- 2128 NW 156th St Unit 31
- 2128 NW 156th St Unit 19
- 1331 SE University Ave Unit 212
- 1313 SE University Ave Unit 206
- 1313 SE University Ave Unit 202
- 800 SE Plumwood Ln
- 2156 NW 156th St Unit 12
- 1020 SE Indigo Ln
- 1050 Bel Aire Ct
