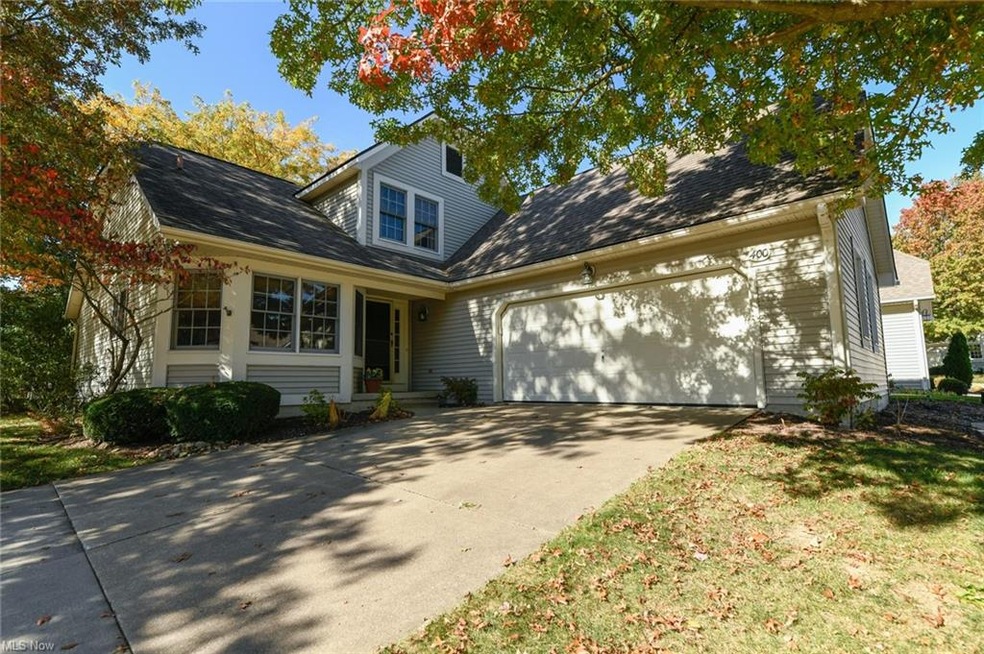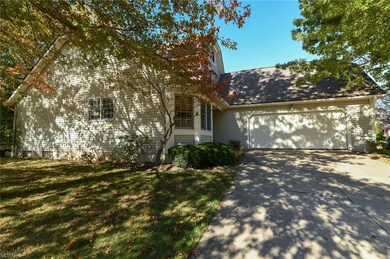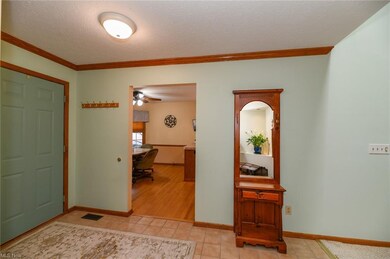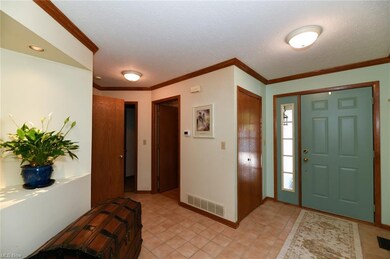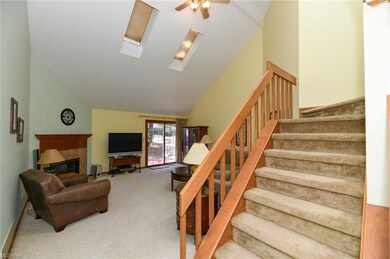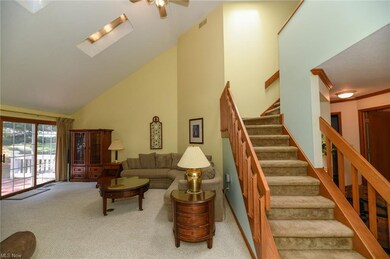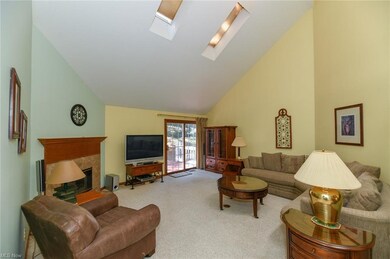
400 Shannon Dr Unit 15 Wadsworth, OH 44281
Estimated Value: $287,000 - $343,000
Highlights
- Deck
- 1 Fireplace
- 2 Car Direct Access Garage
- Central Intermediate School Rated A-
- Corner Lot
- Cul-De-Sac
About This Home
As of November 2020Welcome to this spacious condo located in Pheasant Meadows that features over 2,000 square feet. 1st Floor Owner’s Retreat with a full bath, walk-in closet and double sinks! Convenient 1st Floor Laundry! 2 Story Great Room with skylights, gas fireplace and doors to the large deck! The upstairs includes a large bedroom, full bathroom and sitting area! Open Kitchen with Eating Area, beautiful Countertops and All Appliances Stay! This condo provided on a corner next to guest parking has full basement that is partially finished giving you more living space, workshop and storage. Updates include the furnace in 2012, Roof in 2016, A/C 2010. Don’t miss out on this condo!
Last Agent to Sell the Property
Keller Williams Elevate License #445646 Listed on: 10/18/2020

Property Details
Home Type
- Condominium
Est. Annual Taxes
- $3,098
Year Built
- Built in 1991
Lot Details
- Cul-De-Sac
- Street terminates at a dead end
- North Facing Home
HOA Fees
- $220 Monthly HOA Fees
Home Design
- Cluster Home
- Asphalt Roof
- Vinyl Construction Material
Interior Spaces
- 2-Story Property
- 1 Fireplace
- Partially Finished Basement
- Basement Fills Entire Space Under The House
Kitchen
- Built-In Oven
- Range
- Dishwasher
Bedrooms and Bathrooms
- 2 Bedrooms | 1 Main Level Bedroom
Parking
- 2 Car Direct Access Garage
- Garage Door Opener
Outdoor Features
- Deck
Utilities
- Forced Air Heating and Cooling System
- Humidifier
- Heating System Uses Gas
Community Details
- Association fees include insurance, exterior building, landscaping, reserve fund, snow removal
- Pheasant Meadow Community
Listing and Financial Details
- Assessor Parcel Number 402-20B-09-080
Ownership History
Purchase Details
Home Financials for this Owner
Home Financials are based on the most recent Mortgage that was taken out on this home.Purchase Details
Home Financials for this Owner
Home Financials are based on the most recent Mortgage that was taken out on this home.Purchase Details
Home Financials for this Owner
Home Financials are based on the most recent Mortgage that was taken out on this home.Similar Homes in Wadsworth, OH
Home Values in the Area
Average Home Value in this Area
Purchase History
| Date | Buyer | Sale Price | Title Company |
|---|---|---|---|
| Kester Paul K | $225,000 | None Available | |
| Parsons James H Mary L | $185,900 | -- | |
| Parsons James H | $185,900 | -- |
Mortgage History
| Date | Status | Borrower | Loan Amount |
|---|---|---|---|
| Previous Owner | Parsons James H | $319,500 | |
| Previous Owner | Parsons James H | $30,000 | |
| Previous Owner | Parsons James H Mary L | $148,720 | |
| Previous Owner | Parsons James H | $148,720 | |
| Previous Owner | Kuhar John A | $150,000 |
Property History
| Date | Event | Price | Change | Sq Ft Price |
|---|---|---|---|---|
| 11/06/2020 11/06/20 | Sold | $225,000 | 0.0% | $92 / Sq Ft |
| 10/23/2020 10/23/20 | Pending | -- | -- | -- |
| 10/21/2020 10/21/20 | Price Changed | $225,000 | -4.3% | $92 / Sq Ft |
| 10/18/2020 10/18/20 | For Sale | $235,000 | -- | $96 / Sq Ft |
Tax History Compared to Growth
Tax History
| Year | Tax Paid | Tax Assessment Tax Assessment Total Assessment is a certain percentage of the fair market value that is determined by local assessors to be the total taxable value of land and additions on the property. | Land | Improvement |
|---|---|---|---|---|
| 2024 | $3,707 | $84,440 | $21,880 | $62,560 |
| 2023 | $3,707 | $84,440 | $21,880 | $62,560 |
| 2022 | $3,719 | $84,440 | $21,880 | $62,560 |
| 2021 | $3,513 | $67,540 | $17,500 | $50,040 |
| 2020 | $2,693 | $67,540 | $17,500 | $50,040 |
| 2019 | $2,697 | $67,540 | $17,500 | $50,040 |
| 2018 | $2,174 | $53,200 | $10,930 | $42,270 |
| 2017 | $2,175 | $53,200 | $10,930 | $42,270 |
| 2016 | $2,211 | $53,200 | $10,930 | $42,270 |
| 2015 | $2,153 | $49,720 | $10,220 | $39,500 |
| 2014 | $2,188 | $49,720 | $10,220 | $39,500 |
| 2013 | $2,191 | $49,720 | $10,220 | $39,500 |
Agents Affiliated with this Home
-
Sonja Halstead

Seller's Agent in 2020
Sonja Halstead
Keller Williams Elevate
(330) 388-0566
262 in this area
699 Total Sales
Map
Source: MLS Now
MLS Number: 4233557
APN: 040-20B-09-080
- 438 Shannon Dr
- 608 & 590 Leeds Gate Ln
- 590 Leeds Gate Ln
- 608 Leeds Gate Ln
- 725 Bent Creek Dr
- 608 Red Rock Dr
- 206 Blackstone Cir
- 204 Blackstone Cir
- 105 Barkwood Dr
- 140 Bay Hill Dr Unit 79
- 438 Farr Ave
- 462 Farr Ave
- 713 Highland Ave
- 684 Akron Rd
- 301 Windfall Ln
- 868 Eastview Ave
- 326 N Lyman St
- 153 Tolbert St
- 187 Franks Ave
- 681 Tamarac Trail
- 400 Shannon Dr
- 400 Shannon Dr Unit 15
- 404 Shannon Dr
- 408 Shannon Dr
- 403 Shannon Dr
- 403 Shannon Dr Unit 12
- 399 Shannon Dr
- 441 Shannon Dr
- 395 Shannon Dr
- 443 Shannon Dr
- 681 Sally Cir Unit 20
- 409 Shannon Dr Unit 11
- 377 Shannon Dr
- 381 Shannon Dr
- 413 Shannon Dr
- 424 Shannon Dr
- 430 Shannon Dr
- 420 Shannon Dr
- 677 Sally Cir
- 371 Shannon Dr
