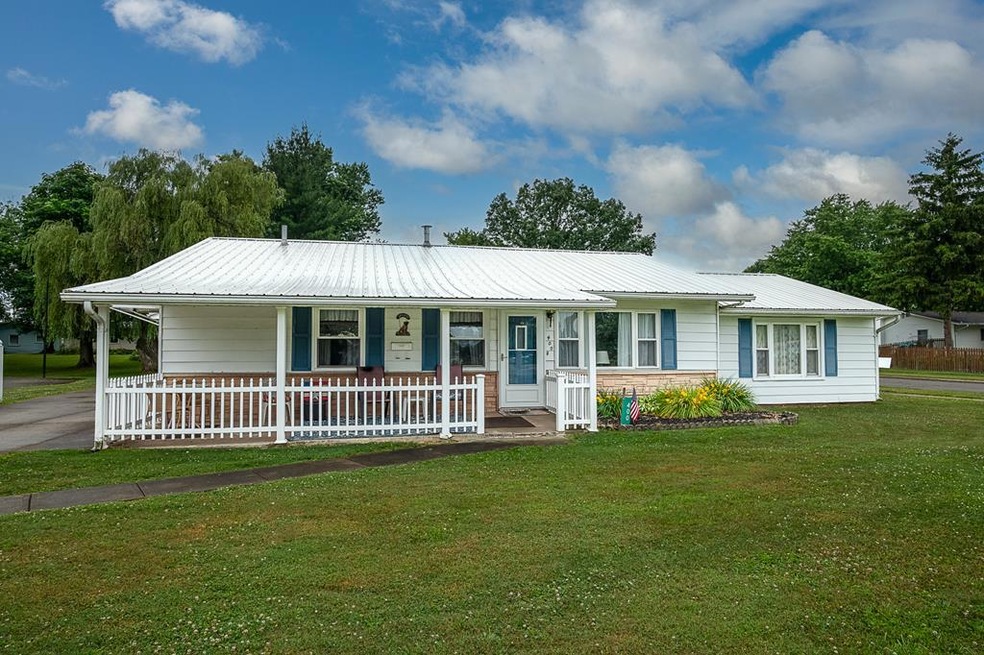
400 Sherwood Ct Ontario, OH 44906
Highlights
- Lawn
- Eat-In Kitchen
- Living Room
- Ontario Middle School Rated A-
- Patio
- Shed
About This Home
As of August 2024Move-in ready three bedroom Ranch. Applianced kitchen, living room, plus large family room. Convenient 1st floor laundry. 1-car garage, shed, and fenced-in backyard. Metal roof approximately 3 years old. Ontario schools. Close to shopping and restaurants. Taxes listed are actual. They will be prorated on a homestead at closing.
Last Agent to Sell the Property
Sluss Realty Brokerage Phone: 4195293047 License #305947 Listed on: 06/27/2024
Home Details
Home Type
- Single Family
Est. Annual Taxes
- $2,490
Year Built
- Built in 1960
Lot Details
- 8,100 Sq Ft Lot
- Level Lot
- Lawn
Parking
- 1.5 Car Garage
- Garage Door Opener
- Open Parking
Home Design
- Slab Foundation
- Aluminum Siding
Interior Spaces
- 1,473 Sq Ft Home
- 1-Story Property
- Paddle Fans
- Family Room
- Living Room
- Wall to Wall Carpet
Kitchen
- Eat-In Kitchen
- Range with Range Hood
Bedrooms and Bathrooms
- 3 Main Level Bedrooms
- 1 Full Bathroom
Laundry
- Laundry on main level
- Dryer
- Washer
Outdoor Features
- Patio
- Shed
Utilities
- Forced Air Heating and Cooling System
- Heating System Uses Natural Gas
Listing and Financial Details
- Assessor Parcel Number 0386019902000
Ownership History
Purchase Details
Home Financials for this Owner
Home Financials are based on the most recent Mortgage that was taken out on this home.Similar Homes in the area
Home Values in the Area
Average Home Value in this Area
Purchase History
| Date | Type | Sale Price | Title Company |
|---|---|---|---|
| Fiduciary Deed | $169,900 | Tha Title |
Property History
| Date | Event | Price | Change | Sq Ft Price |
|---|---|---|---|---|
| 07/08/2025 07/08/25 | Pending | -- | -- | -- |
| 07/07/2025 07/07/25 | For Sale | $189,900 | +11.8% | $129 / Sq Ft |
| 08/09/2024 08/09/24 | Sold | $169,900 | 0.0% | $115 / Sq Ft |
| 06/27/2024 06/27/24 | For Sale | $169,900 | -- | $115 / Sq Ft |
Tax History Compared to Growth
Tax History
| Year | Tax Paid | Tax Assessment Tax Assessment Total Assessment is a certain percentage of the fair market value that is determined by local assessors to be the total taxable value of land and additions on the property. | Land | Improvement |
|---|---|---|---|---|
| 2024 | $2,002 | $49,970 | $14,260 | $35,710 |
| 2023 | $2,002 | $49,970 | $14,260 | $35,710 |
| 2022 | $1,360 | $32,240 | $10,060 | $22,180 |
| 2021 | $1,363 | $32,240 | $10,060 | $22,180 |
| 2020 | $1,455 | $32,240 | $10,060 | $22,180 |
| 2019 | $1,286 | $27,540 | $8,530 | $19,010 |
| 2018 | $1,092 | $27,540 | $8,530 | $19,010 |
| 2017 | $989 | $27,540 | $8,530 | $19,010 |
| 2016 | $904 | $24,470 | $8,100 | $16,370 |
| 2015 | $904 | $24,470 | $8,100 | $16,370 |
| 2014 | $905 | $24,470 | $8,100 | $16,370 |
| 2012 | $412 | $24,480 | $8,530 | $15,950 |
Agents Affiliated with this Home
-
R
Seller's Agent in 2025
Richard (Todd) Ivy
The Holden Agency
(419) 961-3851
36 in this area
54 Total Sales
-

Seller's Agent in 2024
Sandra Thompson
Sluss Realty
(419) 565-4268
92 in this area
116 Total Sales
Map
Source: Mansfield Association of REALTORS®
MLS Number: 9061115
APN: 038-60-199-02-000
- 2007 Teakwood Dr
- 1953 Teakwood Dr
- 1915 Teakwood Dr Unit 1915
- 1711 Scarlett's Way
- 1721 Scarlett's Way
- 648 Villa Dr Unit 648
- 642 Villa Dr
- 726 Scott Dr
- 728 Villa Dr
- 2270 Ferguson Rd
- 727 Villa Dr Unit 727
- 2346 Deerfield Ln Unit 2346
- 2380 Whitney Ave
- 2453 Whitney Ave
- 0 Park Ave W
- 0 Westlawn Dr
- 1496 W 4th St
- 2585 Deerfield Ln
- 0 Spring Village Ln
- 1645 Spring Village Ln






