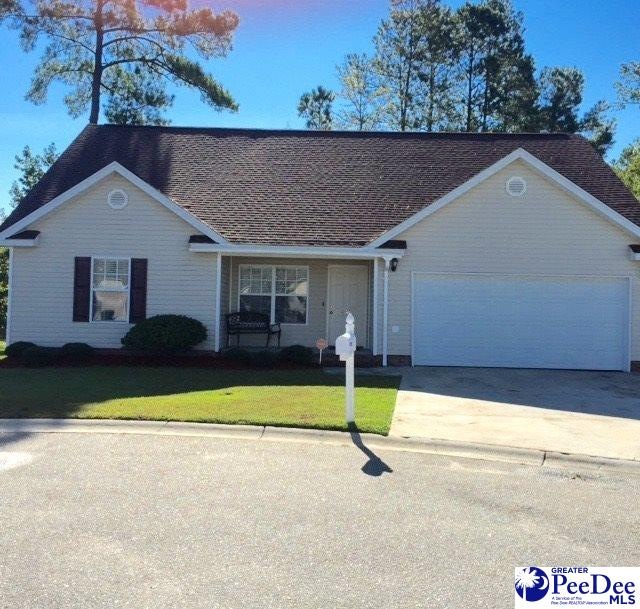
400 Shrek Way Florence, SC 29505
Highlights
- Fenced Yard
- 2 Car Attached Garage
- Walk-In Closet
- Cul-De-Sac
- Tray Ceiling
- Patio
About This Home
As of October 2024Beautiful home located in a cul-de-sac in the Southbrook subdivision. The home features a split floor plan with 3 bedrooms, 2 baths, open living room w/gas fireplace, large kitchen, oversized 2 car garage. Screened porch, fenced backyard and outside storage. Square footage is an estimate and if important then please measure.
Last Agent to Sell the Property
Re/max Professionals License #92103 Listed on: 09/03/2016
Home Details
Home Type
- Single Family
Est. Annual Taxes
- $508
Year Built
- Built in 2007
Lot Details
- 9,148 Sq Ft Lot
- Cul-De-Sac
- Fenced Yard
HOA Fees
- $6 Monthly HOA Fees
Parking
- 2 Car Attached Garage
Home Design
- Concrete Foundation
- Vinyl Siding
- Composition Shingle
Interior Spaces
- 1-Story Property
- Tray Ceiling
- Ceiling Fan
- Gas Log Fireplace
- Insulated Windows
- Blinds
- Living Room with Fireplace
- Combination Dining and Living Room
- Utility Room
- Washer and Dryer Hookup
Kitchen
- Range
- Microwave
- Dishwasher
- Disposal
Flooring
- Carpet
- Laminate
- Tile
Bedrooms and Bathrooms
- 3 Bedrooms
- Walk-In Closet
- 2 Full Bathrooms
Outdoor Features
- Patio
- Outdoor Storage
Schools
- Savannah Grove Elementary School
- Southside Middle School
- South Florence High School
Utilities
- Central Heating and Cooling System
- Heat Pump System
Community Details
- Southbrook Subdivision
Listing and Financial Details
- Assessor Parcel Number 15219-01-131
Ownership History
Purchase Details
Home Financials for this Owner
Home Financials are based on the most recent Mortgage that was taken out on this home.Purchase Details
Home Financials for this Owner
Home Financials are based on the most recent Mortgage that was taken out on this home.Purchase Details
Home Financials for this Owner
Home Financials are based on the most recent Mortgage that was taken out on this home.Purchase Details
Similar Homes in Florence, SC
Home Values in the Area
Average Home Value in this Area
Purchase History
| Date | Type | Sale Price | Title Company |
|---|---|---|---|
| Warranty Deed | $210,000 | None Listed On Document | |
| Deed | $125,000 | -- | |
| Deed | $149,500 | None Available | |
| Deed | $420,000 | -- |
Mortgage History
| Date | Status | Loan Amount | Loan Type |
|---|---|---|---|
| Open | $168,000 | New Conventional | |
| Previous Owner | $127,687 | New Conventional | |
| Previous Owner | $148,327 | FHA | |
| Previous Owner | $142,025 | Purchase Money Mortgage | |
| Previous Owner | $120,128 | Unknown |
Property History
| Date | Event | Price | Change | Sq Ft Price |
|---|---|---|---|---|
| 10/25/2024 10/25/24 | Sold | $210,000 | 0.0% | $165 / Sq Ft |
| 10/06/2024 10/06/24 | Off Market | $210,000 | -- | -- |
| 09/18/2024 09/18/24 | Price Changed | $210,000 | -4.5% | $165 / Sq Ft |
| 08/19/2024 08/19/24 | For Sale | $220,000 | +76.0% | $173 / Sq Ft |
| 01/05/2017 01/05/17 | Sold | $125,000 | -3.8% | $98 / Sq Ft |
| 11/22/2016 11/22/16 | Pending | -- | -- | -- |
| 09/03/2016 09/03/16 | For Sale | $130,000 | -- | $102 / Sq Ft |
Tax History Compared to Growth
Tax History
| Year | Tax Paid | Tax Assessment Tax Assessment Total Assessment is a certain percentage of the fair market value that is determined by local assessors to be the total taxable value of land and additions on the property. | Land | Improvement |
|---|---|---|---|---|
| 2024 | $388 | $6,886 | $920 | $5,966 |
| 2023 | $322 | $5,022 | $920 | $4,102 |
| 2022 | $390 | $5,022 | $920 | $4,102 |
| 2021 | $395 | $5,020 | $0 | $0 |
| 2020 | $378 | $5,020 | $0 | $0 |
| 2019 | $354 | $5,022 | $920 | $4,102 |
| 2018 | $526 | $5,020 | $0 | $0 |
| 2017 | $530 | $5,340 | $0 | $0 |
| 2016 | $487 | $5,340 | $0 | $0 |
| 2015 | $509 | $5,340 | $0 | $0 |
| 2014 | $440 | $5,337 | $920 | $4,417 |
Agents Affiliated with this Home
-

Seller's Agent in 2024
Charles Munn
Drayton Realty Group
(843) 687-8598
47 Total Sales
-

Buyer's Agent in 2024
Andrew Savage
exp Realty Greyfeather Group
(843) 269-1782
83 Total Sales
-

Seller's Agent in 2017
Alexis Fleming
RE/MAX
(843) 618-8415
102 Total Sales
Map
Source: Pee Dee REALTOR® Association
MLS Number: 129751
APN: 15219-01-131
- 413 Pilchard Ct
- 451 Green Acres Rd
- 3582 Breckridge Cir
- 3504 Southbrook Cir
- 3401 Fillmore Ct
- 3801 Breckingridge Creek
- 3820 Brookfield Rd
- 701 E Butler Ln
- 3127 Kenfield Ln
- 3116 Kenfield Ln
- 3099 S Irby St
- 513 Captiva Row Ln
- 280 Bluff View Ln
- 517 Captiva Row Ln
- 509 Captiva Row Ln
- 258 Bluff View Ln
- 620 Bluff View Ln
- 246 Bluff View Ln
- 230 Bluff View Ln
- 558 Captiva Row Ln
