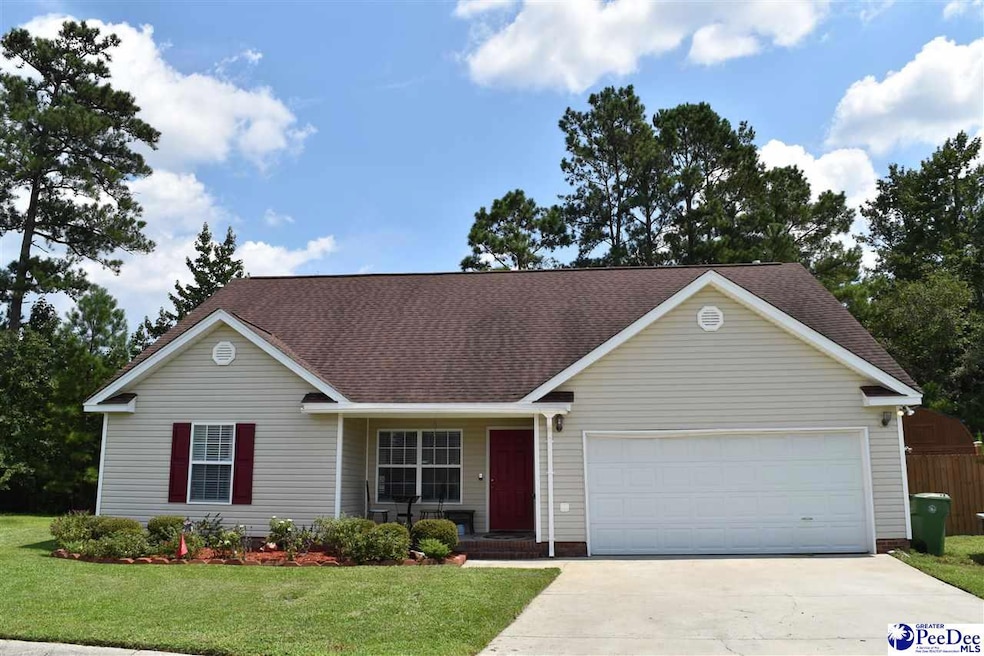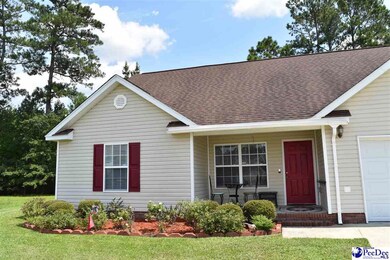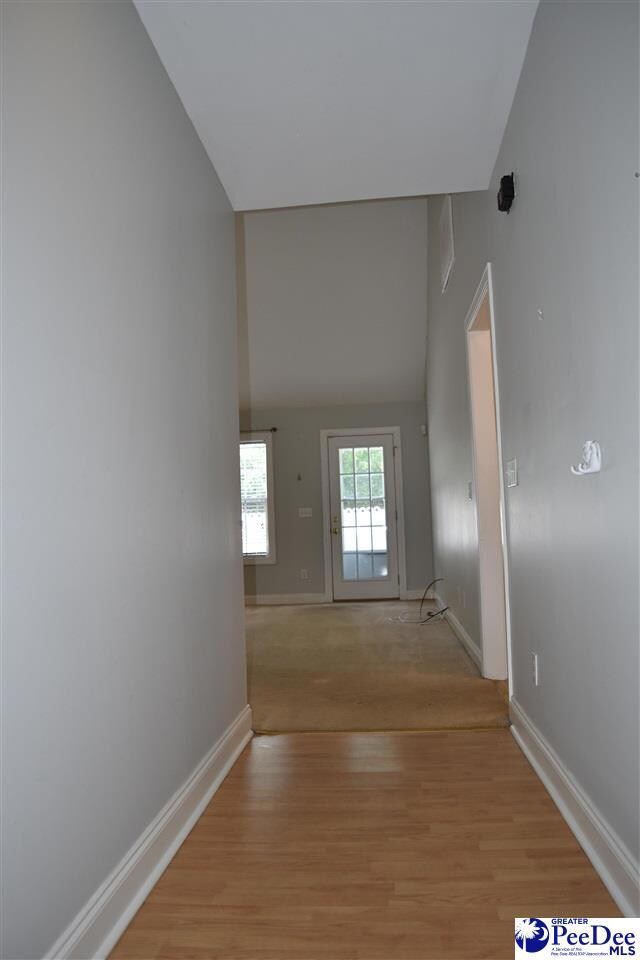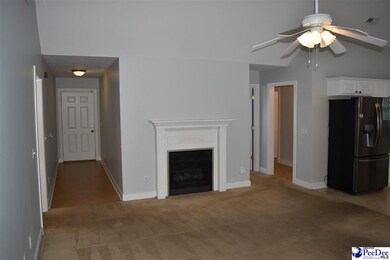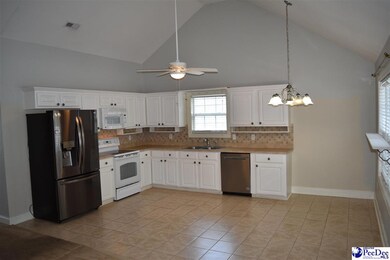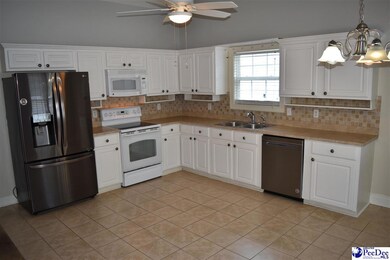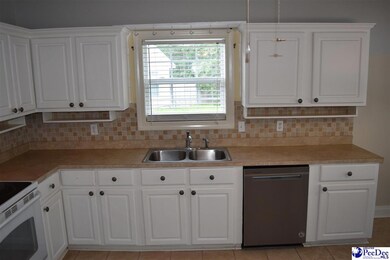
400 Shrek Way Florence, SC 29505
About This Home
As of October 2024ADORABLE HOME, PRIVATE BACK YARD, SITUATED AT THE BACK OF A CUL-DE-SAC This 3BR, 2BA home has a huge open family room and kitchen. The main bedroom has 2 walk-in closets, nice bathroom with shower and large tub. The other 2 bedrooms have walk-in closets and a shared bathroom with a tub/shower. The back yard is fenced with a patio/deck and a wired 11’X20’ workshop. Home is being sold “AS IS” with a clear CL-100.
Last Agent to Sell the Property
Drayton Realty Group License #56461 Listed on: 08/19/2024
Home Details
Home Type
Single Family
Est. Annual Taxes
$388
Year Built
2007
Lot Details
0
HOA Fees
$7 per month
Parking
2
Listing Details
- Year Built: 2007
- Property Sub-Type: Single Family Residence
- PropertyType: Residential
- Fencing: Fenced
- LaundryFeatures: Wash/Dry Cnctn.
- LotFeatures: Cul-De-Sac
- Lot Size Acres: 0.21
- MLS Status: Sold
- Subdivision Name: Southbrook
- Architectural Style: Traditional
- Carport Y N: No
- Fireplace Features: 1 Fireplace, Gas Log
- Unit Levels: One
- Window Features: Blinds
- Special Features: None
- Property Sub Type: Detached
Interior Features
- Appliances: Disposal, Dishwasher, Dryer, Washer, Microwave, Range, Refrigerator
- Interior Amenities: Entrance Foyer, Ceiling Fan(s), Cathedral Ceiling(s), Soaking Tub, Shower, Attic, Pulldown Stairs, Walk-In Closet(s), Ceilings 8 Feet, Vaulted Ceiling(s)
- Full Bathrooms: 2
- Total Bedrooms: 3
- Fireplaces: 1
- Fireplace: Yes
- Flooring: Carpet, Tile
- Stories: 1
Exterior Features
- Roof: Composite Shingle
- Construction Type: Vinyl Siding
- Foundation Details: Raised Slab
- Other Structures: Workshop
- Patio And Porch Features: Deck
Garage/Parking
- Attached Garage: Yes
- Covered Parking Spaces: 2
- Garage Spaces: 2
- Attached Garage: Yes
- Parking Features: Attached
Utilities
- Sewer: Public Sewer
- Cooling: Heat Pump
- Cooling Y N: Yes
- Heating: Heat Pump
- HeatingYN: Yes
- Water Source: Public
Condo/Co-op/Association
- Association Fee: 85
- Association Fee Frequency: Annually
- Association: Yes
Schools
- Elementary School: Savannah Grove
- High School: South Florence
- Middle Or Junior School: Southside
Lot Info
- Lot Size Sq Ft: 9147.6
- ResoLotSizeUnits: Square Feet
- Parcel Number: 1521901131
- ResoLotSizeUnits: SquareFeet
Green Features
Tax Info
- Tax Annual Amount: 375.6
Ownership History
Purchase Details
Home Financials for this Owner
Home Financials are based on the most recent Mortgage that was taken out on this home.Purchase Details
Home Financials for this Owner
Home Financials are based on the most recent Mortgage that was taken out on this home.Purchase Details
Home Financials for this Owner
Home Financials are based on the most recent Mortgage that was taken out on this home.Purchase Details
Similar Homes in Florence, SC
Home Values in the Area
Average Home Value in this Area
Purchase History
| Date | Type | Sale Price | Title Company |
|---|---|---|---|
| Warranty Deed | $210,000 | None Listed On Document | |
| Deed | $125,000 | -- | |
| Deed | $149,500 | None Available | |
| Deed | $420,000 | -- |
Mortgage History
| Date | Status | Loan Amount | Loan Type |
|---|---|---|---|
| Open | $168,000 | New Conventional | |
| Previous Owner | $127,687 | New Conventional | |
| Previous Owner | $148,327 | FHA | |
| Previous Owner | $142,025 | Purchase Money Mortgage | |
| Previous Owner | $120,128 | Unknown |
Property History
| Date | Event | Price | Change | Sq Ft Price |
|---|---|---|---|---|
| 10/25/2024 10/25/24 | Sold | $210,000 | 0.0% | $165 / Sq Ft |
| 10/06/2024 10/06/24 | Off Market | $210,000 | -- | -- |
| 09/18/2024 09/18/24 | Price Changed | $210,000 | -4.5% | $165 / Sq Ft |
| 08/19/2024 08/19/24 | For Sale | $220,000 | +76.0% | $173 / Sq Ft |
| 01/05/2017 01/05/17 | Sold | $125,000 | -3.8% | $98 / Sq Ft |
| 11/22/2016 11/22/16 | Pending | -- | -- | -- |
| 09/03/2016 09/03/16 | For Sale | $130,000 | -- | $102 / Sq Ft |
Tax History Compared to Growth
Tax History
| Year | Tax Paid | Tax Assessment Tax Assessment Total Assessment is a certain percentage of the fair market value that is determined by local assessors to be the total taxable value of land and additions on the property. | Land | Improvement |
|---|---|---|---|---|
| 2024 | $388 | $6,886 | $920 | $5,966 |
| 2023 | $322 | $5,022 | $920 | $4,102 |
| 2022 | $390 | $5,022 | $920 | $4,102 |
| 2021 | $395 | $5,020 | $0 | $0 |
| 2020 | $378 | $5,020 | $0 | $0 |
| 2019 | $354 | $5,022 | $920 | $4,102 |
| 2018 | $526 | $5,020 | $0 | $0 |
| 2017 | $530 | $5,340 | $0 | $0 |
| 2016 | $487 | $5,340 | $0 | $0 |
| 2015 | $509 | $5,340 | $0 | $0 |
| 2014 | $440 | $5,337 | $920 | $4,417 |
Agents Affiliated with this Home
-
C
Seller's Agent in 2024
Charles Munn
Drayton Realty Group
-
A
Buyer's Agent in 2024
Andrew Savage
exp Realty Greyfeather Group
-
A
Seller's Agent in 2017
Alexis Fleming
RE/MAX
Map
Source: Pee Dee REALTOR® Association
MLS Number: 20243131
APN: 15219-01-131
- 413 Pilchard Ct
- 451 Green Acres Rd
- 3582 Breckridge Cir
- 3504 Southbrook Cir
- 3401 Fillmore Ct
- 3801 Breckingridge Creek
- 3820 Brookfield Rd
- 701 E Butler Ln
- 3127 Kenfield Ln
- 3116 Kenfield Ln
- 3099 S Irby St
- 280 Bluff View Ln
- 517 Captiva Row Ln
- 509 Captiva Row Ln
- 258 Bluff View Ln
- 620 Bluff View Ln
- 246 Bluff View Ln
- 230 Bluff View Ln
- 558 Captiva Row Ln
- 552 Captiva Row Ln
